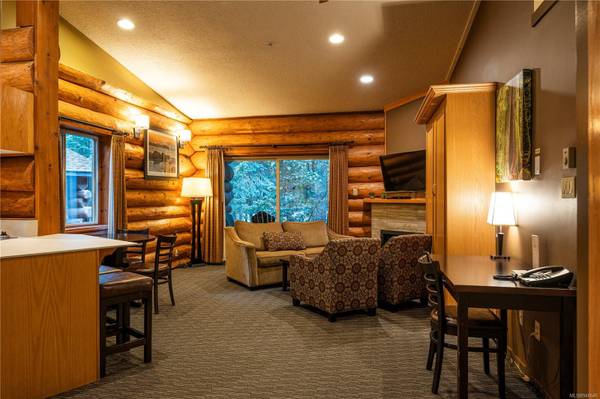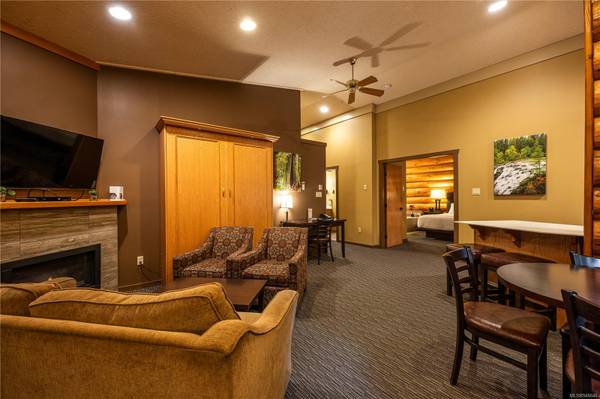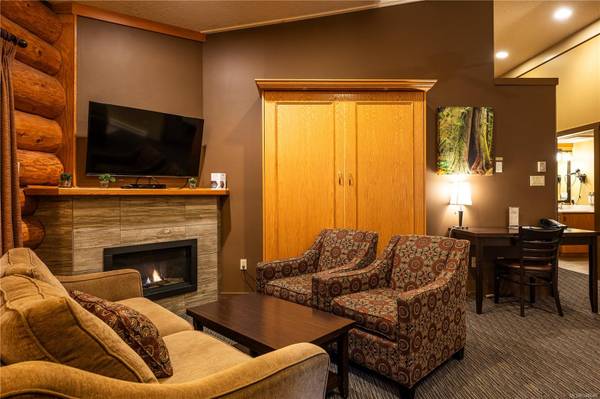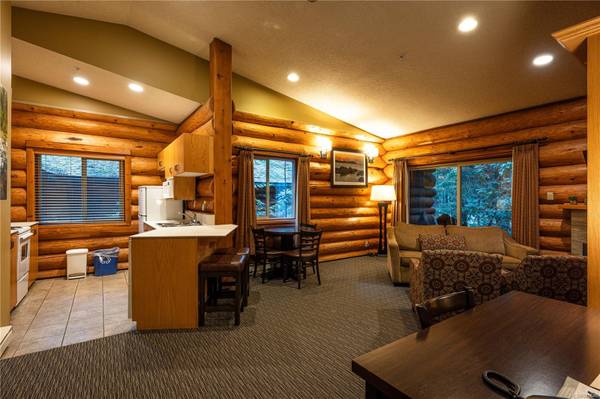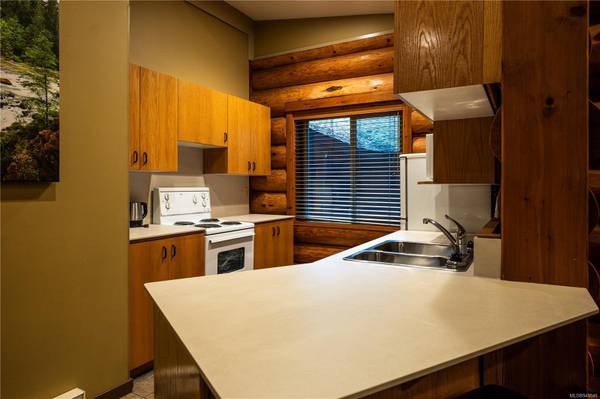$269,000
For more information regarding the value of a property, please contact us for a free consultation.
1 Bed
1 Bath
861 SqFt
SOLD DATE : 02/06/2024
Key Details
Sold Price $269,000
Property Type Townhouse
Sub Type Row/Townhouse
Listing Status Sold
Purchase Type For Sale
Square Footage 861 sqft
Price per Sqft $312
Subdivision Tigh Na Mara
MLS Listing ID 948646
Sold Date 02/06/24
Style Rancher
Bedrooms 1
HOA Fees $130/mo
Rental Info Some Rentals
Year Built 2000
Annual Tax Amount $2,839
Tax Year 2023
Lot Size 22.000 Acres
Acres 22.0
Property Description
Welcome to Tigh-Na-Mara Seaside Spa Resort and your opportunity for 100% strata ownership of this large and cozy vacation home. Build your own memories when visiting the island, earn steady income revenue from the rental pool, and enjoy the flexibility of being able to book other units in the resort. Nestled right on award winning Rathtrevor Beach, this premier location is second to none. The globally renowned Grotto Spa is directly across this unit, adding ease and serenity to this retreat. This Spa Bungalow Suite is spacious, has two gas fireplaces, a large bedroom with French door access, king bed, jetted tub, and queen Murphy bed for extra guests/family. Open concept design make for easy entertainment with friends and family. Enjoy the resort’s private access to the beach and private fire pit overlooking the ocean and beautiful sunsets. Other resort amenities include the highly rated Cedars Restaurant and Lounge, a full gym, indoor pool, sauna, tennis court, and much more.
Location
Province BC
County Parksville, City Of
Area Pq Parksville
Zoning C2
Direction South
Rooms
Basement None
Main Level Bedrooms 1
Kitchen 1
Interior
Interior Features Dining/Living Combo, Eating Area, Furnished, Soaker Tub, Swimming Pool
Heating Baseboard, Electric, Natural Gas
Cooling None
Fireplaces Number 2
Fireplaces Type Gas, Living Room, Primary Bedroom
Fireplace 1
Appliance Dishwasher, Microwave, Oven/Range Electric, Refrigerator
Laundry Common Area
Exterior
Exterior Feature Balcony/Patio
Amenities Available Clubhouse, Common Area, Fitness Centre, Guest Suite, Meeting Room, Playground, Pool: Indoor, Recreation Facilities, Recreation Room, Sauna, Spa/Hot Tub, Tennis Court(s)
Waterfront 1
Waterfront Description Ocean
Roof Type Asphalt Shingle
Handicap Access Ground Level Main Floor
Parking Type Additional, Guest, Open
Total Parking Spaces 10
Building
Building Description Insulation All,Log, Rancher
Faces South
Story 1
Foundation Poured Concrete
Sewer Sewer Connected
Water Municipal
Architectural Style Log Home
Structure Type Insulation All,Log
Others
HOA Fee Include Caretaker,Concierge,Garbage Removal
Tax ID 028-419-251
Ownership Hotel Strata
Pets Description Number Limit, Size Limit
Read Less Info
Want to know what your home might be worth? Contact us for a FREE valuation!

Our team is ready to help you sell your home for the highest possible price ASAP
Bought with Sutton Group-West Coast Realty (Nan)




