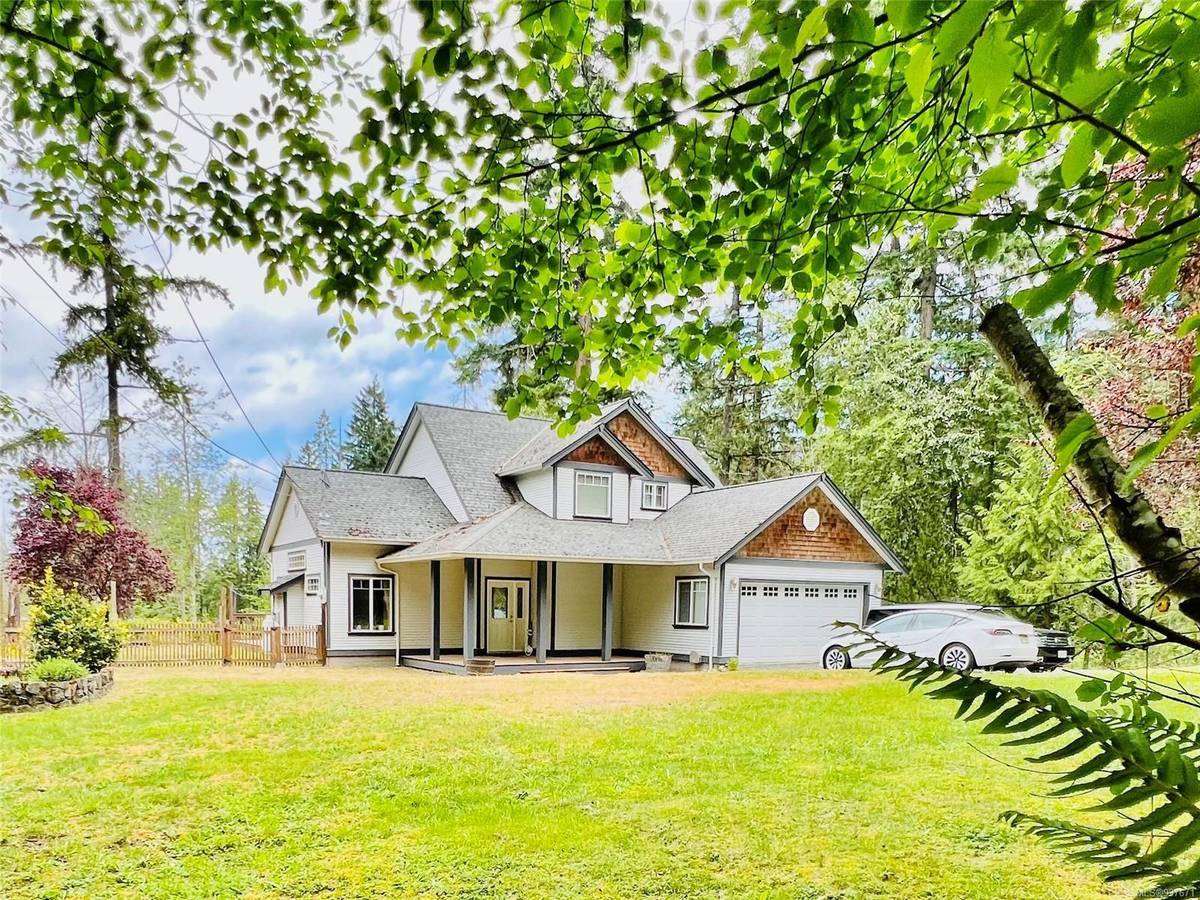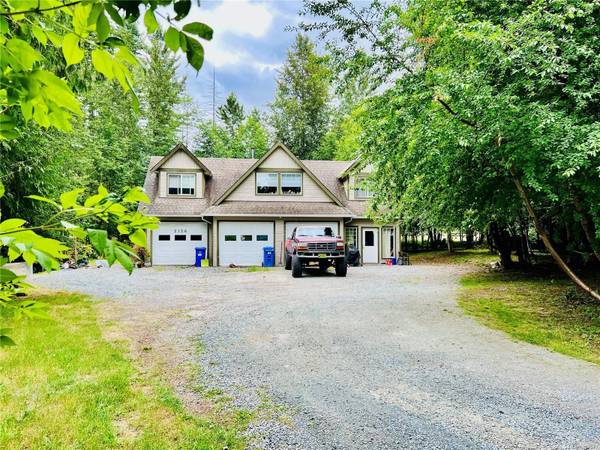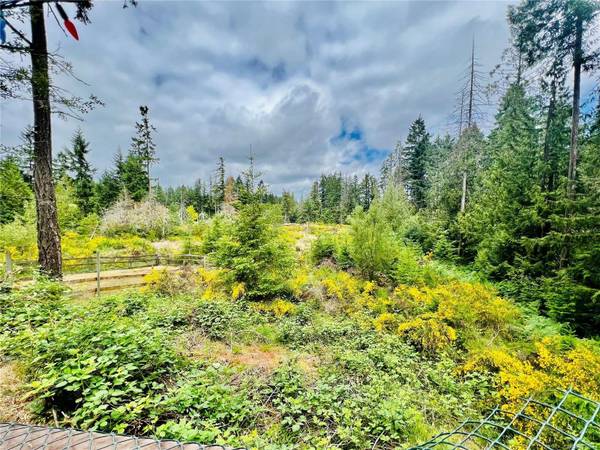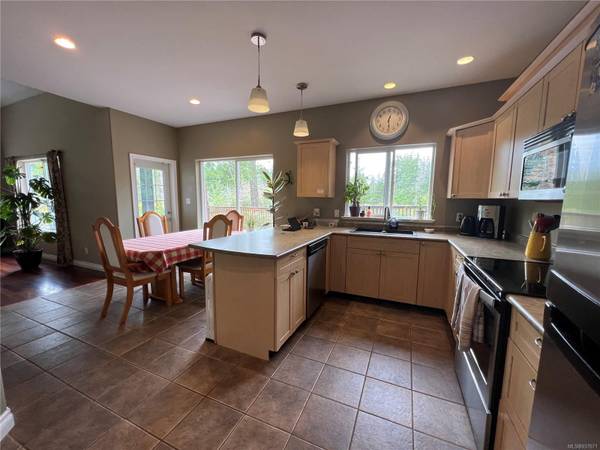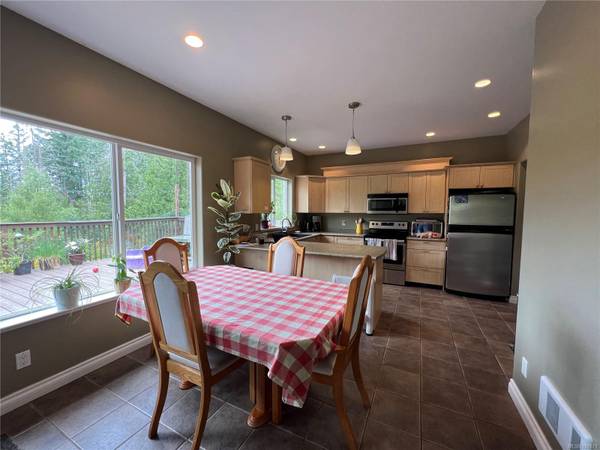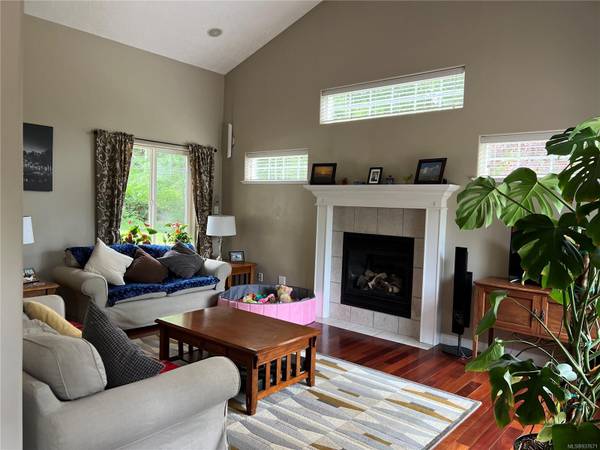$1,175,000
For more information regarding the value of a property, please contact us for a free consultation.
7 Beds
5 Baths
3,579 SqFt
SOLD DATE : 02/08/2024
Key Details
Sold Price $1,175,000
Property Type Single Family Home
Sub Type Single Family Detached
Listing Status Sold
Purchase Type For Sale
Square Footage 3,579 sqft
Price per Sqft $328
MLS Listing ID 937671
Sold Date 02/08/24
Style Main Level Entry with Upper Level(s)
Bedrooms 7
Rental Info Unrestricted
Year Built 2004
Annual Tax Amount $5,643
Tax Year 2023
Lot Size 2.830 Acres
Acres 2.83
Property Description
Welcome to 2155 Brandon Road & 2156 Harvey Road. The main home and carriage home have two legal separate addresses & separate meters. 2.86 acres and the majority of the land lies between the two homes. This acreage provides ample space for parking, RV's, boats and all of your families needs. Bring more value to this property by clearing out the acreage, it is filled with possibilities. 2155 Brandon Road is an ideal family home with four bedrooms, 3 bathrooms and an attached double garage. The main level opens up to an inviting open plan, with hardwood floors, heated tiles, vaulted ceilings and a cozy propane fireplace. Close proximity to a public dock and lake access. Explore the nearby trails and immerse yourself in the beauty of Shawnigan Lake - a vibrant community known for its idyllic summer lake life.
Location
Province BC
County North Cowichan, Municipality Of
Area Ml Shawnigan
Direction See Remarks
Rooms
Basement None
Main Level Bedrooms 1
Kitchen 3
Interior
Interior Features Vaulted Ceiling(s)
Heating Baseboard, Electric
Cooling None
Flooring Carpet, Hardwood, Tile
Fireplaces Number 4
Fireplaces Type Propane
Fireplace 1
Window Features Insulated Windows
Appliance F/S/W/D
Laundry In House
Exterior
Exterior Feature Garden
Garage Spaces 2.0
Carport Spaces 3
Roof Type Asphalt Shingle
Total Parking Spaces 8
Building
Lot Description Acreage, Easy Access, Landscaped, Level, Marina Nearby, Park Setting, Private, Quiet Area, Recreation Nearby, Rectangular Lot, Rural Setting, Southern Exposure
Building Description Frame Wood,Insulation: Ceiling,Insulation: Walls,Shingle-Wood,Vinyl Siding, Main Level Entry with Upper Level(s)
Faces See Remarks
Foundation Slab
Sewer Septic System
Water Well: Drilled
Structure Type Frame Wood,Insulation: Ceiling,Insulation: Walls,Shingle-Wood,Vinyl Siding
Others
Restrictions Building Scheme,Easement/Right of Way
Tax ID 025-928-074
Ownership Freehold
Pets Allowed Aquariums, Birds, Caged Mammals, Cats, Dogs
Read Less Info
Want to know what your home might be worth? Contact us for a FREE valuation!

Our team is ready to help you sell your home for the highest possible price ASAP
Bought with RE/MAX Generation (LC)



