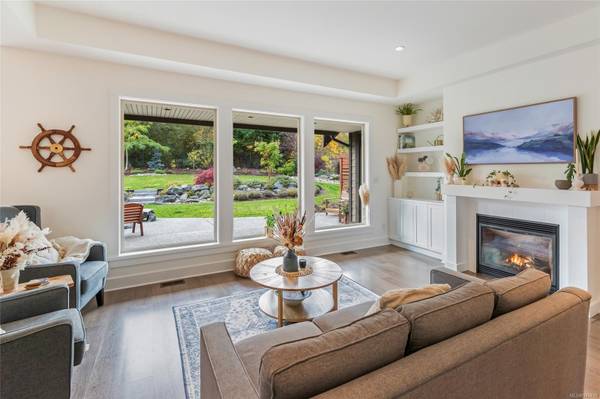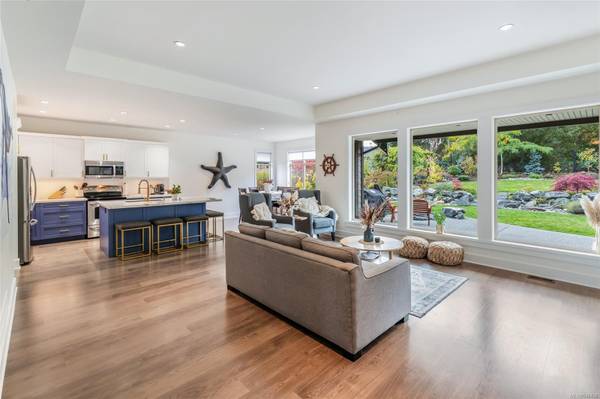$1,295,000
For more information regarding the value of a property, please contact us for a free consultation.
3 Beds
3 Baths
2,056 SqFt
SOLD DATE : 02/15/2024
Key Details
Sold Price $1,295,000
Property Type Single Family Home
Sub Type Single Family Detached
Listing Status Sold
Purchase Type For Sale
Square Footage 2,056 sqft
Price per Sqft $629
Subdivision Ocean Breeze Estates
MLS Listing ID 949438
Sold Date 02/15/24
Style Rancher
Bedrooms 3
HOA Fees $90/mo
Rental Info Unrestricted
Year Built 2013
Annual Tax Amount $4,905
Tax Year 2022
Lot Size 0.660 Acres
Acres 0.66
Property Description
Welcome to 1695 Sanctuary drive. Located in the most sought-after community in the Nanoose Bay area, perfectly named, “Ocean Breeze Estates”, which is just steps away from wall beach. This rare offering of a 2056 sq ft 3 bed 2.5 bath rancher plus bonus room is situated at the end of a dead-end rd and was custom built by local builder Camelot Homes. Once you enter the onto the .66 acre, south facing property down the long and private driveway, you will love how each and every detail was thoroughly considered. With lots of RV and Boat parking, amazing landscaping, and incredible craftsmanship. Step inside and you will feel the warmth of being at home, with the greeting of the expansive great room that boasts a natural gas fireplace with built in cabinetry, large picture windows that take advantage of the fully brand-new landscaping done by local landscapers Aslan Ventures. New flooring to be installed before completion. Buyer can choose their new floors within the allotted budget.
Location
Province BC
County Nanaimo Regional District
Area Pq Nanoose
Zoning RS1N
Direction North
Rooms
Other Rooms Storage Shed
Basement Crawl Space
Main Level Bedrooms 3
Kitchen 1
Interior
Interior Features Ceiling Fan(s), Dining/Living Combo, Eating Area, Storage
Heating Electric, Heat Pump
Cooling Air Conditioning
Flooring Mixed
Fireplaces Number 1
Fireplaces Type Gas
Fireplace 1
Window Features Garden Window(s),Insulated Windows,Screens,Vinyl Frames,Window Coverings
Laundry In House
Exterior
Exterior Feature Balcony/Patio, Fenced, Garden, Lighting, Sprinkler System
Garage Spaces 3.0
Utilities Available Cable To Lot, Electricity To Lot, Garbage, Natural Gas To Lot, Phone To Lot, Recycling
View Y/N 1
View Mountain(s)
Roof Type Fibreglass Shingle
Parking Type Attached, Driveway, Garage, Garage Double, RV Access/Parking
Total Parking Spaces 4
Building
Lot Description Adult-Oriented Neighbourhood, Cul-de-sac, Curb & Gutter, Easy Access, Irrigation Sprinkler(s), Landscaped, Level, Marina Nearby, Near Golf Course, No Through Road, Park Setting, Private, Quiet Area, Recreation Nearby, Serviced, Shopping Nearby, Southern Exposure
Building Description Cement Fibre,Frame Wood,Insulation All, Rancher
Faces North
Story 1
Foundation Poured Concrete
Sewer Septic System: Common
Water Municipal
Architectural Style West Coast
Structure Type Cement Fibre,Frame Wood,Insulation All
Others
HOA Fee Include Recycling,Septic,Sewer,See Remarks
Restrictions Building Scheme
Tax ID 028-187-156
Ownership Freehold
Pets Description Aquariums, Birds, Caged Mammals, Cats, Dogs
Read Less Info
Want to know what your home might be worth? Contact us for a FREE valuation!

Our team is ready to help you sell your home for the highest possible price ASAP
Bought with Royal LePage Parksville-Qualicum Beach Realty (PK)








