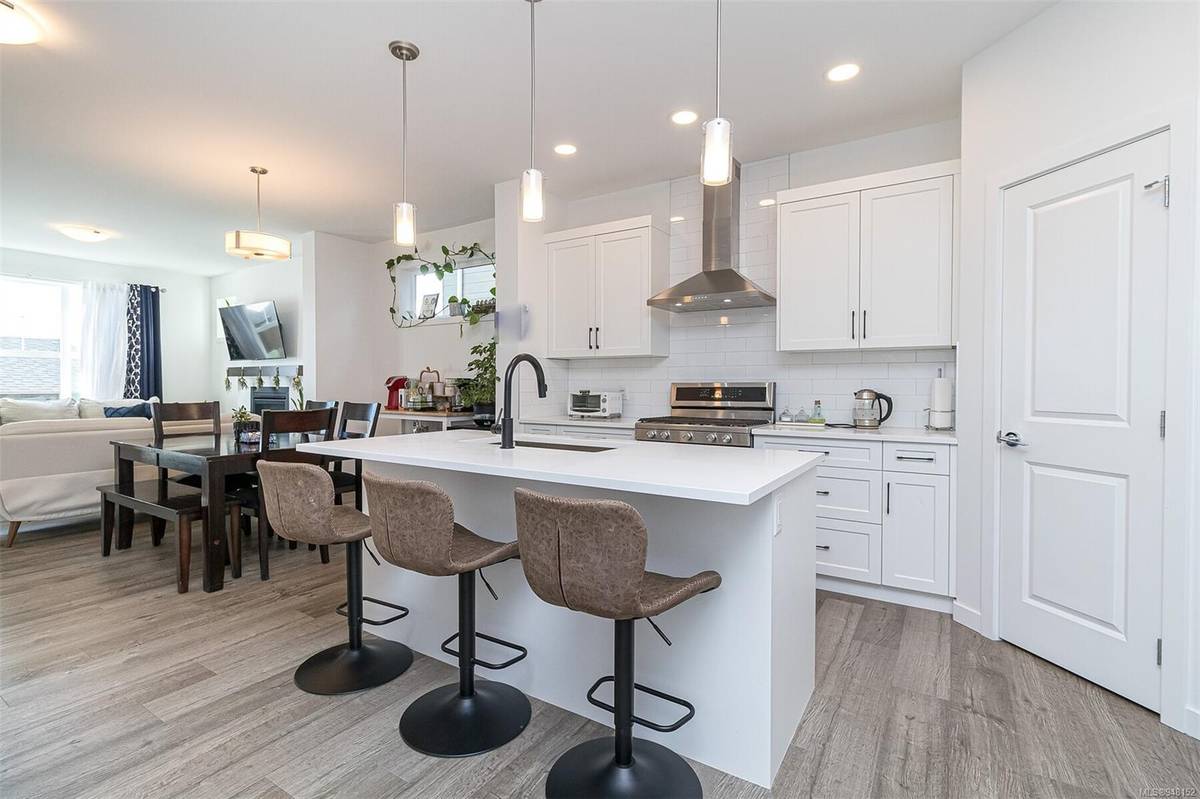$1,082,000
For more information regarding the value of a property, please contact us for a free consultation.
4 Beds
4 Baths
2,603 SqFt
SOLD DATE : 02/15/2024
Key Details
Sold Price $1,082,000
Property Type Single Family Home
Sub Type Single Family Detached
Listing Status Sold
Purchase Type For Sale
Square Footage 2,603 sqft
Price per Sqft $415
MLS Listing ID 948152
Sold Date 02/15/24
Style Main Level Entry with Lower/Upper Lvl(s)
Bedrooms 4
Rental Info Unrestricted
Year Built 2021
Annual Tax Amount $4,908
Tax Year 2023
Lot Size 3,484 Sqft
Acres 0.08
Property Description
Welcome to the HENDON floor plan in the sought after community of Royal Bay with a fully finished basement, wet-bar & sep entrance! This spacious 3 level family home offers 4 beds, 4 baths with 3 beds up for the young family, huge primary bed, walk-in closet, great open family space, 4 pce bth & laundry room.Main has a flex/office, open plan living with gorgeous kit, oodles of cupboards, stone counter tops, s/s appl, GAS RANGE & WALK-IN PANTRY!Din/liv combo with F/P & huge window, off here you have 2 pce bth & access to the b/yard.Bonus with extra rec/media room down, 1 bed, 4 pce bth & laundry!This space would be great for the inlaws/suite potential.Backyard is easy care, f/fenced & large d/garage.Home has NATURAL GAS forced air, HW on demand, cute patio at frt & walk to school.Close to the Beachlands with spectacular ocean views of Victoria & Olympic mountains.Oceanside playground, volleyball courts & access to the public waterfront that connects Esquimalt Lagoon & Albert Head Lagoon
Location
Province BC
County Capital Regional District
Area Co Royal Bay
Direction Northeast
Rooms
Basement Finished, Full, With Windows
Kitchen 1
Interior
Interior Features Dining/Living Combo
Heating Forced Air, Natural Gas
Cooling None
Flooring Carpet, Laminate, Tile
Fireplaces Number 1
Fireplaces Type Electric
Equipment Electric Garage Door Opener, Sump Pump
Fireplace 1
Window Features Screens,Window Coverings
Appliance Dishwasher, F/S/W/D, Microwave, Range Hood
Laundry In House
Exterior
Exterior Feature Fencing: Full, Low Maintenance Yard, Sprinkler System
Garage Spaces 2.0
Utilities Available Electricity To Lot, Natural Gas To Lot, Underground Utilities
Roof Type Asphalt Shingle
Handicap Access Accessible Entrance, Ground Level Main Floor, No Step Entrance
Parking Type Detached, Garage Double
Total Parking Spaces 2
Building
Lot Description Curb & Gutter, Easy Access, Family-Oriented Neighbourhood, Irrigation Sprinkler(s), Landscaped, Level, Near Golf Course, Rectangular Lot, Serviced, Shopping Nearby
Building Description Cement Fibre, Main Level Entry with Lower/Upper Lvl(s)
Faces Northeast
Foundation Poured Concrete
Sewer Sewer Connected
Water Municipal
Additional Building Potential
Structure Type Cement Fibre
Others
Restrictions Building Scheme
Tax ID 031-281-923
Ownership Freehold
Pets Description Aquariums, Birds, Caged Mammals, Cats, Dogs
Read Less Info
Want to know what your home might be worth? Contact us for a FREE valuation!

Our team is ready to help you sell your home for the highest possible price ASAP
Bought with Pemberton Holmes - Cloverdale








