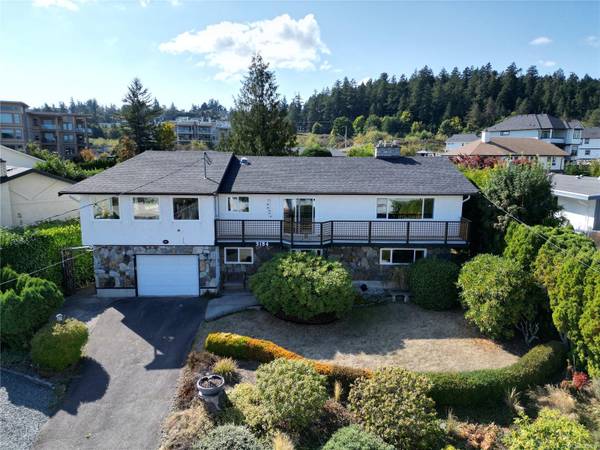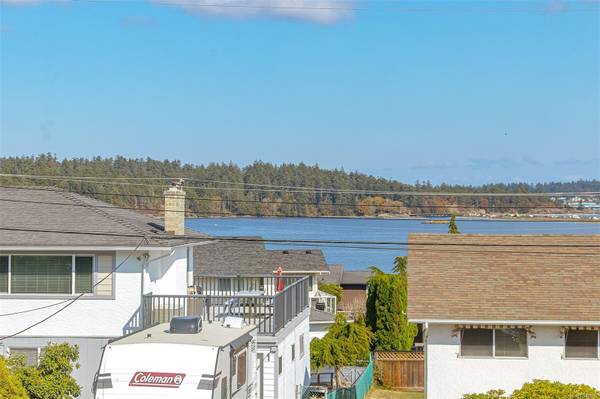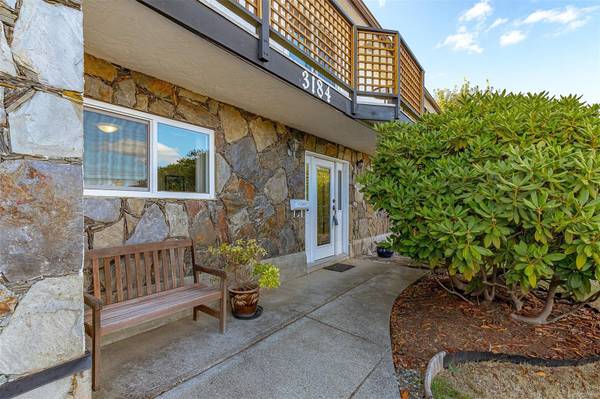$1,025,800
For more information regarding the value of a property, please contact us for a free consultation.
5 Beds
3 Baths
2,897 SqFt
SOLD DATE : 02/15/2024
Key Details
Sold Price $1,025,800
Property Type Single Family Home
Sub Type Single Family Detached
Listing Status Sold
Purchase Type For Sale
Square Footage 2,897 sqft
Price per Sqft $354
MLS Listing ID 945039
Sold Date 02/15/24
Style Main Level Entry with Upper Level(s)
Bedrooms 5
Rental Info Unrestricted
Year Built 1973
Annual Tax Amount $4,695
Tax Year 2022
Lot Size 7,840 Sqft
Acres 0.18
Property Description
Come and discover this wonderful 2-Level family home on a very quiet Lagoon area street just steps to Matilda Park, Esquimalt Lagoon, walking trails, and beach. You will love the ocean views from this 2,897 sf, 4/5 bedroom home including a authorized suite, large mature lot, 163 sf deck with ocean views, attached garage with plenty of parking. The Upper Level offers 1,654 sf including a huge Family/Rec room along with an open design Formal Living with slate gas fireplace and Formal Dining area along with a bright functional kitchen - all with water views! There are 3 bedrooms upstairs (one as a excellent office) and features a large primary with walk-in closet, and 2 pce bath. The Lower Level offers a very bright additional accommodation 1-2 bedrooms of 1,243 sf that is bright and includes, a large living room with gas fireplace, spacious kitchen/eating area with laundry space, and with access to a sunny private patio. A must view!
Location
Province BC
County Capital Regional District
Area Co Lagoon
Direction East
Rooms
Other Rooms Storage Shed
Basement Finished, Full, Walk-Out Access
Main Level Bedrooms 3
Kitchen 2
Interior
Interior Features Dining Room, Light Pipe, Storage
Heating Forced Air
Cooling None
Fireplaces Number 2
Fireplaces Type Gas, Living Room, Recreation Room
Fireplace 1
Window Features Vinyl Frames
Appliance Dishwasher, F/S/W/D
Laundry In House, In Unit
Exterior
Exterior Feature Balcony/Patio
Garage Spaces 1.0
View Y/N 1
View Ocean
Roof Type Asphalt Shingle
Parking Type Driveway, Garage, On Street
Total Parking Spaces 3
Building
Lot Description Irregular Lot, Private, Quiet Area
Building Description Stucco & Siding, Main Level Entry with Upper Level(s)
Faces East
Foundation Poured Concrete
Sewer Sewer Connected
Water Municipal
Additional Building Exists
Structure Type Stucco & Siding
Others
Tax ID 003-006-107
Ownership Freehold
Pets Description Aquariums, Birds, Caged Mammals, Cats, Dogs
Read Less Info
Want to know what your home might be worth? Contact us for a FREE valuation!

Our team is ready to help you sell your home for the highest possible price ASAP
Bought with Royal LePage Coast Capital - Chatterton








