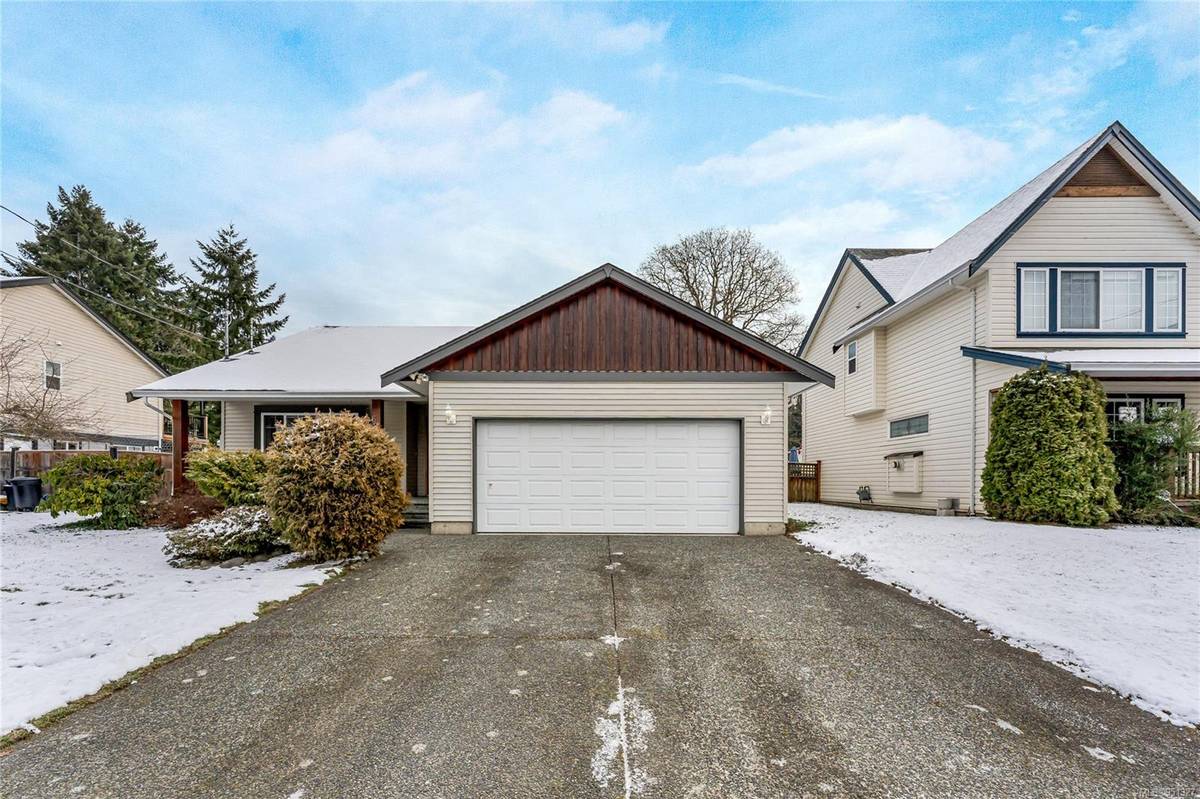$639,000
For more information regarding the value of a property, please contact us for a free consultation.
3 Beds
2 Baths
1,330 SqFt
SOLD DATE : 02/15/2024
Key Details
Sold Price $639,000
Property Type Single Family Home
Sub Type Single Family Detached
Listing Status Sold
Purchase Type For Sale
Square Footage 1,330 sqft
Price per Sqft $480
MLS Listing ID 951327
Sold Date 02/15/24
Style Rancher
Bedrooms 3
Rental Info Unrestricted
Year Built 2002
Annual Tax Amount $4,102
Tax Year 2022
Lot Size 6,098 Sqft
Acres 0.14
Property Sub-Type Single Family Detached
Property Description
Explore this charming 3-bed, 2-bath Rancher in a friendly neighborhood with newer homes on a spacious lot. The cozy living room with stained glass accents seamlessly connects to a well-lit kitchen featuring a captivating skylight. The dining room opens to a fenced backyard retreat with a patio, perfect for gatherings. The master bedroom boasts a 3-piece ensuite and ample closets, with two additional bedrooms sharing a full bathroom. Convenience meets practicality with a dedicated laundry/mudroom and a double garage. Essential appliances, crown moldings, and yard sprinklers enhance functionality. Outdoors, a shed, rock garden, and a cement crawl offer extra storage. Enjoy the unbeatable location near Cowichan Commons Shopping Centre, schools, sports fields, and a quick 5-minute drive to downtown Duncan. This Rancher promises comfort and convenience.
Location
Province BC
County North Cowichan, Municipality Of
Area Du West Duncan
Zoning R3
Direction West
Rooms
Other Rooms Storage Shed
Basement Crawl Space
Main Level Bedrooms 3
Kitchen 1
Interior
Interior Features Dining Room, Storage
Heating Baseboard, Electric
Cooling None
Flooring Mixed
Window Features Insulated Windows,Screens,Skylight(s)
Appliance F/S/W/D, Microwave
Laundry In House
Exterior
Exterior Feature Fenced, Low Maintenance Yard, Sprinkler System
Garage Spaces 2.0
Utilities Available Cable To Lot, Electricity To Lot, Garbage, Phone To Lot, Recycling
View Y/N 1
View Mountain(s)
Roof Type Fibreglass Shingle
Total Parking Spaces 2
Building
Lot Description Central Location, Easy Access, Family-Oriented Neighbourhood, Landscaped, Level, Near Golf Course, Recreation Nearby, Shopping Nearby, Sidewalk, Square Lot
Building Description Frame Wood,Vinyl Siding, Rancher
Faces West
Foundation Poured Concrete
Sewer Sewer Connected
Water Municipal
Structure Type Frame Wood,Vinyl Siding
Others
Tax ID 025-082-124
Ownership Freehold
Pets Allowed Aquariums, Birds, Caged Mammals, Cats, Dogs
Read Less Info
Want to know what your home might be worth? Contact us for a FREE valuation!

Our team is ready to help you sell your home for the highest possible price ASAP
Bought with RE/MAX Generation







