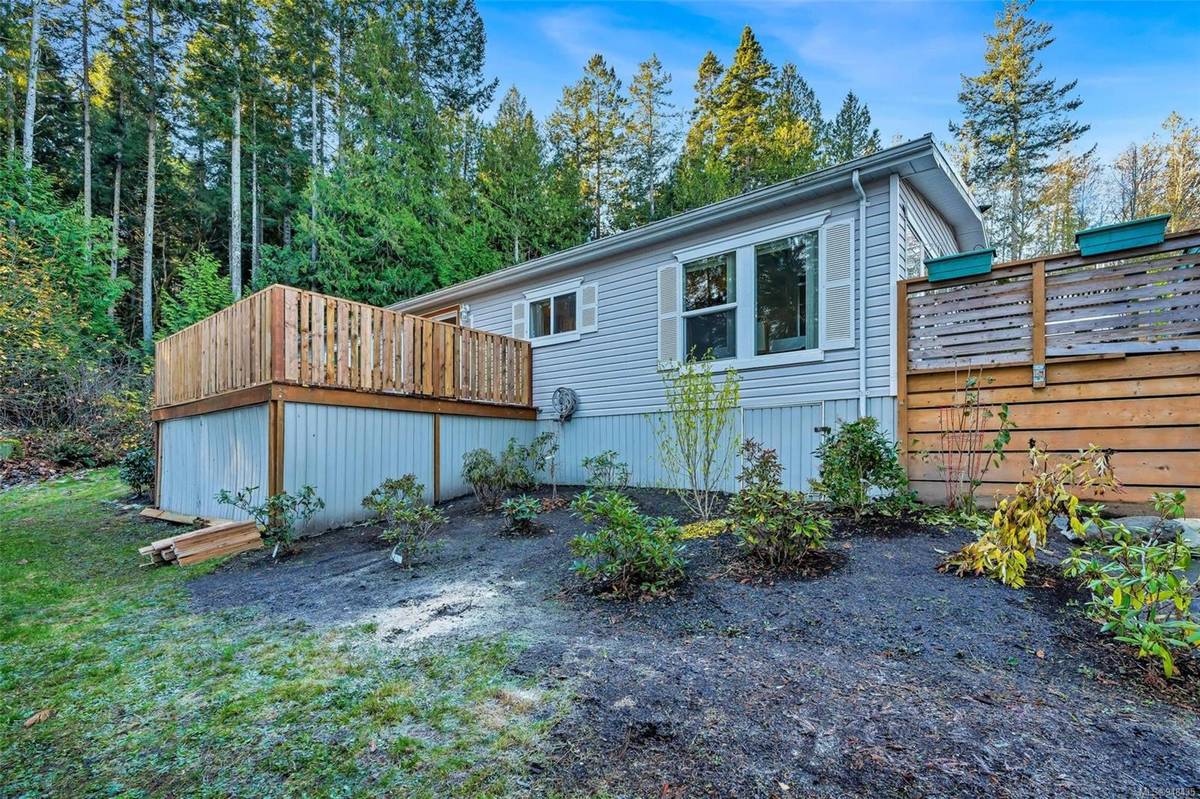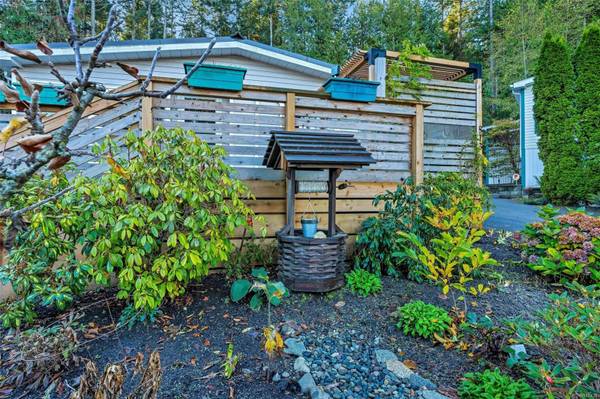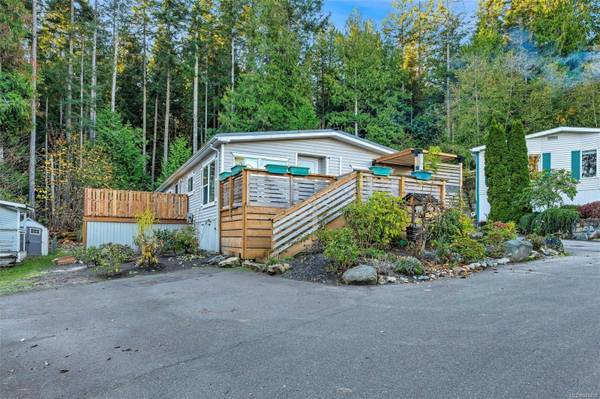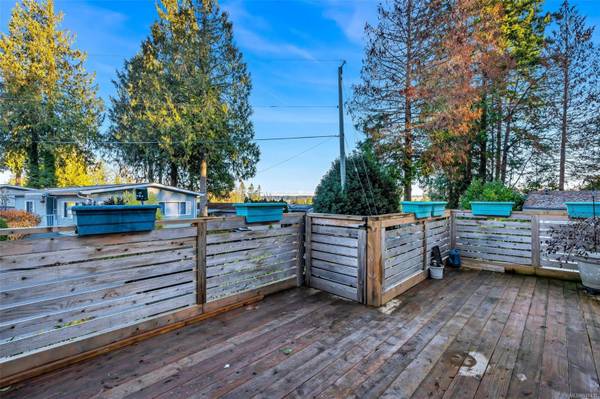$372,000
For more information regarding the value of a property, please contact us for a free consultation.
2 Beds
2 Baths
1,625 SqFt
SOLD DATE : 02/16/2024
Key Details
Sold Price $372,000
Property Type Manufactured Home
Sub Type Manufactured Home
Listing Status Sold
Purchase Type For Sale
Square Footage 1,625 sqft
Price per Sqft $228
MLS Listing ID 948435
Sold Date 02/16/24
Style Rancher
Bedrooms 2
HOA Fees $475/mo
Rental Info No Rentals
Year Built 1992
Annual Tax Amount $1,369
Tax Year 2023
Property Description
Welcome to Cedar Ridge Estates, where this spacious floor plan and fully update home awaits! This fabulous home offers 2 bedrooms, 2 bathrooms, 2 huge sun decks, brand new heat pump, brand new windows throughout, spacious living room area, bright breakfast nook, and ocean views! Additional storage, large backyard with gardens, & workshop/shed. You'll love what this property has to offer once you step inside.... Close to all amenities & just a short drive to airport, BC Ferries, Sidney & downtown Victoria. Quiet end of the park, where the property nestles on to the back of trees and forest. This home features a super large ensuite with walk-in closet, large sinks & a large soaker tub. Plenty of parking available, and easy side home entrance access. Centrally located, with a small walk to the ocean. This park is very friendly, and pet friendly. Tons of natural light inside the home, also the 2 large decks are private and receive a ton of sun!
Location
Province BC
County Capital Regional District
Area Cs Hawthorne
Direction North
Rooms
Other Rooms Storage Shed
Basement Crawl Space
Main Level Bedrooms 2
Kitchen 1
Interior
Interior Features Breakfast Nook, Ceiling Fan(s), Dining Room, Soaker Tub
Heating Electric, Forced Air
Cooling Air Conditioning, HVAC
Flooring Carpet, Laminate
Equipment Central Vacuum
Window Features Blinds
Appliance Dishwasher, F/S/W/D, Refrigerator
Laundry In Unit
Exterior
Exterior Feature Balcony/Patio, Garden
Utilities Available Cable Available, Electricity To Lot, Garbage, Phone Available
Roof Type Metal
Handicap Access Primary Bedroom on Main
Parking Type Driveway
Total Parking Spaces 2
Building
Lot Description Private
Building Description Vinyl Siding, Rancher
Faces North
Foundation None
Sewer Sewer Connected
Water Municipal
Structure Type Vinyl Siding
Others
Ownership Leasehold
Pets Description Number Limit
Read Less Info
Want to know what your home might be worth? Contact us for a FREE valuation!

Our team is ready to help you sell your home for the highest possible price ASAP
Bought with RE/MAX Generation - The Neal Estate Group








