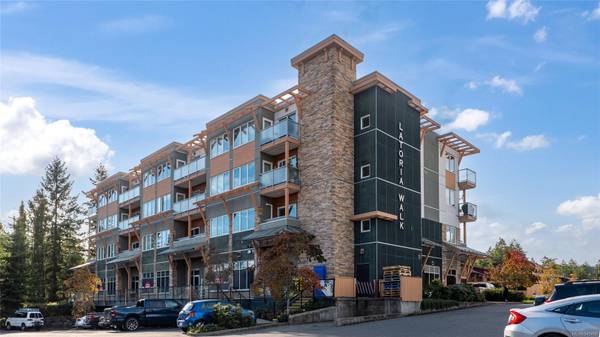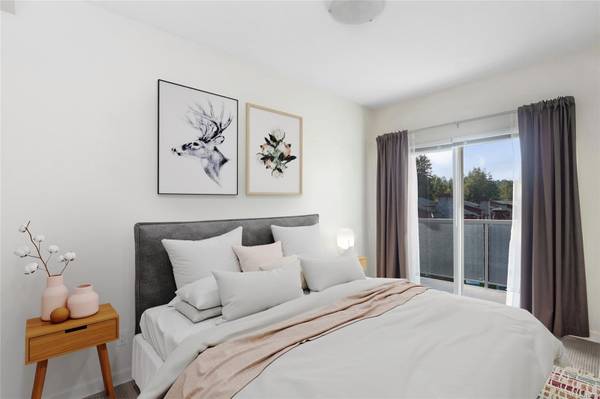$489,000
For more information regarding the value of a property, please contact us for a free consultation.
1 Bed
2 Baths
817 SqFt
SOLD DATE : 02/16/2024
Key Details
Sold Price $489,000
Property Type Condo
Sub Type Condo Apartment
Listing Status Sold
Purchase Type For Sale
Square Footage 817 sqft
Price per Sqft $598
MLS Listing ID 949468
Sold Date 02/16/24
Style Condo
Bedrooms 1
HOA Fees $425/mo
Rental Info Unrestricted
Year Built 2011
Annual Tax Amount $2,309
Tax Year 2023
Lot Size 871 Sqft
Acres 0.02
Property Description
Nestled on the top floor corner, this elegant 1-bed + den, 2-bath unit offers an unparalleled living experience. With high 9 ft ceilings and treed views, this home boasts an abundance of natural light creating a serene and inviting ambiance. The primary suite offers its own ensuite and private balcony. The spacious den, perfect for a home office or guest room, complements the generous open-concept living area. Beautiful finishes, including bamboo hardwood floors, sleek countertops, stainless steel appliances, and an abundance of storage space grace the kitchen. A second private balcony provides the ideal space to soak in the serene surroundings. The unit comes with secure parking and a storage room on the same floor. The Latoria Walk community itself offers an array of amenities such as a boutique grocery store, dentist, pharmacy and a health & wellness Centre. Just minutes to Havenwood Park, Olympic View Golf Course, and Royal Bay Community.
Location
Province BC
County Capital Regional District
Area Co Latoria
Direction Northwest
Rooms
Main Level Bedrooms 1
Kitchen 1
Interior
Interior Features Closet Organizer, Controlled Entry, Dining/Living Combo, French Doors, Storage
Heating Baseboard, Electric
Cooling None
Flooring Carpet, Tile, Wood
Window Features Blinds,Insulated Windows,Screens,Vinyl Frames
Appliance F/S/W/D
Laundry In Unit
Exterior
Exterior Feature Balcony/Patio
Utilities Available Garbage, Recycling
Amenities Available Bike Storage, Common Area, Elevator(s)
View Y/N 1
View Mountain(s), Valley
Roof Type Asphalt Torch On
Handicap Access Ground Level Main Floor, No Step Entrance, Primary Bedroom on Main, Wheelchair Friendly
Parking Type Guest, Underground
Total Parking Spaces 1
Building
Lot Description Central Location, Corner, Irregular Lot, Level, Near Golf Course, Private, Recreation Nearby, Shopping Nearby, Wooded Lot
Building Description Frame Wood,Insulation: Ceiling,Insulation: Walls,Stone,Wood, Condo
Faces Northwest
Story 4
Foundation Poured Concrete
Sewer Sewer To Lot
Water Municipal
Architectural Style West Coast
Structure Type Frame Wood,Insulation: Ceiling,Insulation: Walls,Stone,Wood
Others
HOA Fee Include Caretaker,Garbage Removal,Hot Water,Insurance,Maintenance Grounds,Maintenance Structure,Property Management,Recycling,Water
Tax ID 028-679-938
Ownership Freehold/Strata
Pets Description Cats, Dogs
Read Less Info
Want to know what your home might be worth? Contact us for a FREE valuation!

Our team is ready to help you sell your home for the highest possible price ASAP
Bought with Royal LePage Coast Capital - Chatterton








