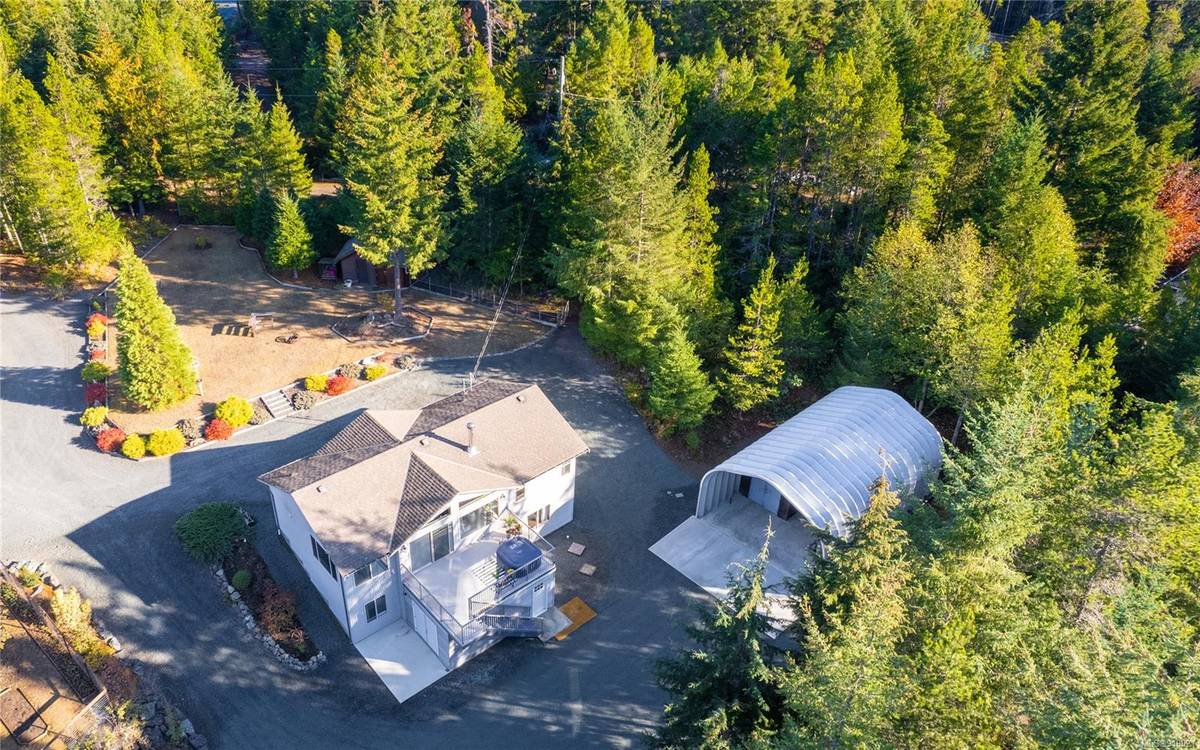$785,000
For more information regarding the value of a property, please contact us for a free consultation.
3 Beds
2 Baths
2,168 SqFt
SOLD DATE : 02/24/2024
Key Details
Sold Price $785,000
Property Type Single Family Home
Sub Type Single Family Detached
Listing Status Sold
Purchase Type For Sale
Square Footage 2,168 sqft
Price per Sqft $362
MLS Listing ID 919021
Sold Date 02/24/24
Style Main Level Entry with Lower Level(s)
Bedrooms 3
Rental Info Unrestricted
Year Built 2003
Annual Tax Amount $2,416
Tax Year 2021
Lot Size 1.170 Acres
Acres 1.17
Property Description
When you walk inside this meticulously kept home you will instantly fall in love. Main level entry w/ lots of natural light & bright w/o basement. Main floor offers open concept kitchen, living rm & dining rm w/ lrg windows & 10 ft vaulted ceiling w/ access to lrg deck. Master suite located on main floor includes deluxe ensuite w/ soaker tub & sep shower. 2 additional bdrms & 2nd full bath located downstairs along w/ a lrg family rm, laundry rm & bonus cold rm/flex space w/ dbl door access to outside - perfect spot for your quad! The exterior is sure to impress, situated on 1.17 acres, featuring newly constructed 38' x 23', 874 sq ft steel outbuilding sep 128 sq ft workshop w/ 125 amps. Fully landscaped w/ irrigation, fenced garden beds & fruit trees. Lots of sep outdoor storage. Location offers network of trails ideal for off roading or hiking. Close to store & fire station, school bus route, 15 min drive to Qualicum Beach.
Location
Province BC
County Qualicum Beach, Town Of
Area Pq Qualicum North
Zoning RS-1
Direction Northeast
Rooms
Other Rooms Storage Shed, Workshop
Basement Finished, Full, Walk-Out Access
Main Level Bedrooms 1
Kitchen 1
Interior
Interior Features Dining Room, Dining/Living Combo, Soaker Tub, Storage
Heating Baseboard, Electric, Wood
Cooling None
Flooring Carpet, Laminate, Linoleum, Mixed, Tile, Vinyl
Fireplaces Number 1
Fireplaces Type Wood Stove
Equipment Security System
Fireplace 1
Window Features Insulated Windows
Appliance Dishwasher, F/S/W/D
Laundry In House
Exterior
Exterior Feature Garden, Security System, Sprinkler System
Utilities Available Cable To Lot, Electricity To Lot, Garbage, Phone To Lot, Recycling
View Y/N 1
View Mountain(s)
Roof Type Fibreglass Shingle
Handicap Access Ground Level Main Floor, Primary Bedroom on Main
Parking Type Detached, Driveway, RV Access/Parking
Total Parking Spaces 10
Building
Lot Description Acreage, Near Golf Course, No Through Road, Private, Quiet Area, Recreation Nearby, Rural Setting, Southern Exposure, In Wooded Area
Building Description Insulation: Ceiling,Insulation: Walls,Vinyl Siding, Main Level Entry with Lower Level(s)
Faces Northeast
Foundation Poured Concrete
Sewer Septic System
Water Well: Drilled
Structure Type Insulation: Ceiling,Insulation: Walls,Vinyl Siding
Others
Restrictions Building Scheme,Easement/Right of Way,Restrictive Covenants
Tax ID 025-434-250
Ownership Freehold
Pets Description Aquariums, Birds, Caged Mammals, Cats, Dogs
Read Less Info
Want to know what your home might be worth? Contact us for a FREE valuation!

Our team is ready to help you sell your home for the highest possible price ASAP
Bought with RE/MAX of Nanaimo








