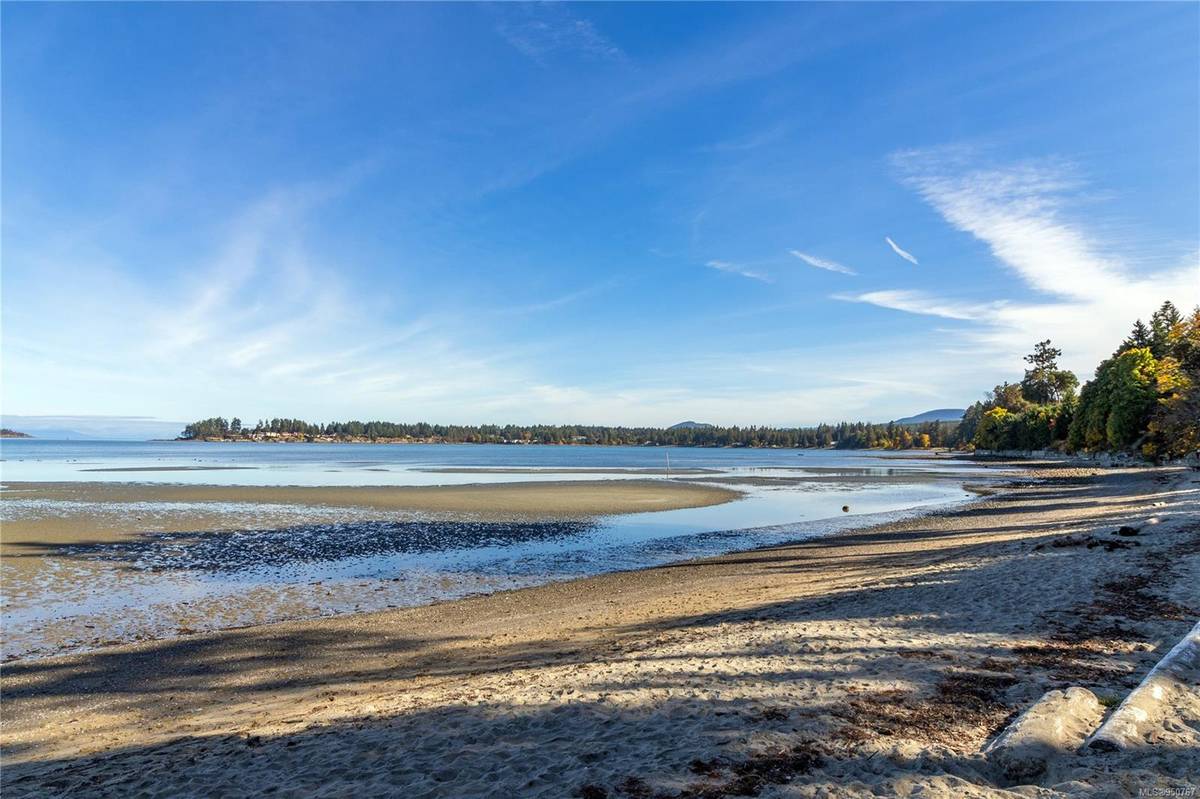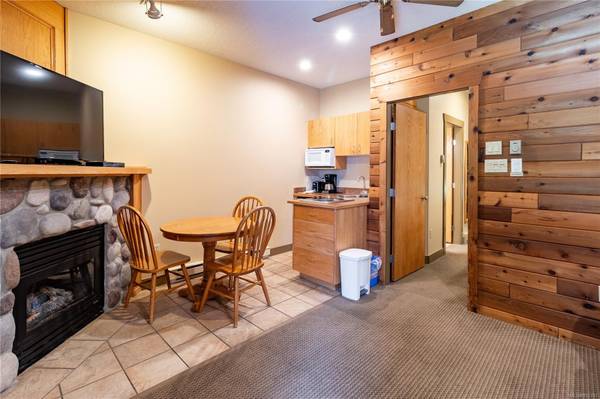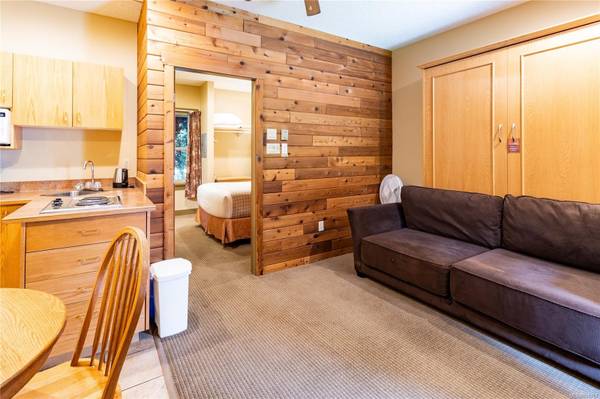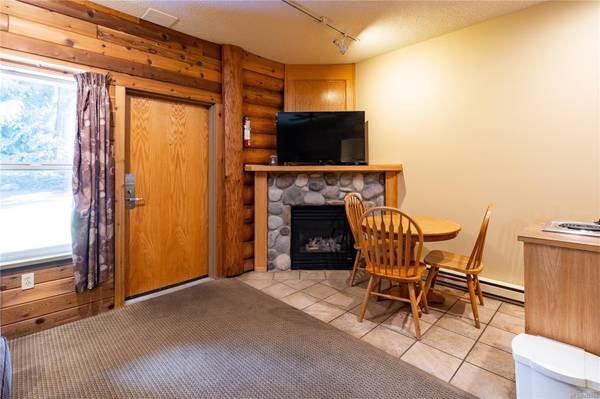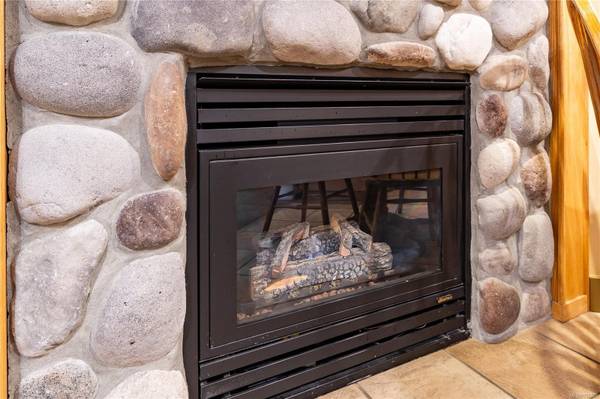$145,000
For more information regarding the value of a property, please contact us for a free consultation.
1 Bed
1 Bath
386 SqFt
SOLD DATE : 02/28/2024
Key Details
Sold Price $145,000
Property Type Condo
Sub Type Condo Apartment
Listing Status Sold
Purchase Type For Sale
Square Footage 386 sqft
Price per Sqft $375
Subdivision Tigh-Na-Mara
MLS Listing ID 950767
Sold Date 02/28/24
Style Condo
Bedrooms 1
HOA Fees $58/mo
Rental Info Unrestricted
Year Built 2002
Annual Tax Amount $864
Tax Year 2023
Lot Size 435 Sqft
Acres 0.01
Property Description
Nestled within the prestigious Tigh-Na-Mara Resort, this exceptional unit offers 100% ownership for up to 180 days a year, providing an exclusive retreat. Far from the limitations of timeshares, this remarkable residence offers a luxurious holiday escape while benefiting from the rental pool. Poised in the desirable Jedediah complex, it's conveniently positioned near the Pool House, Tennis court, Cedar Room, Copper Lounge, and Gift Shop, with the Grotto Spa just a leisurely stroll away. The unit is fully furnished, including a Queen-sized bed and a Murphy wall bed for comfort and versatility. The serene surroundings create an enticing investment opportunity for both personal enjoyment and income generation. Enjoy proximity to the beach and a quick drive to Parksville.
Location
Province BC
County Parksville, City Of
Area Pq Parksville
Zoning CS-2
Direction South
Rooms
Basement None
Main Level Bedrooms 1
Kitchen 1
Interior
Interior Features Ceiling Fan(s), Controlled Entry, Dining/Living Combo, Eating Area, Furnished
Heating Baseboard, Electric, Natural Gas
Cooling None
Flooring Carpet, Tile
Fireplaces Number 1
Fireplaces Type Gas
Fireplace 1
Window Features Blinds,Screens,Vinyl Frames,Window Coverings
Appliance Built-in Range, Microwave, Refrigerator
Laundry Common Area
Exterior
Exterior Feature Balcony/Patio, Lighting, Low Maintenance Yard, Playground, Swimming Pool, Tennis Court(s), Water Feature
Utilities Available Cable To Lot, Electricity To Lot, Garbage, Natural Gas To Lot, Phone To Lot, Recycling, Underground Utilities
Amenities Available Bike Storage, Common Area, Fitness Centre, Meeting Room, Playground, Pool, Pool: Indoor, Private Drive/Road, Recreation Facilities, Roof Deck, Sauna, Shared BBQ, Spa/Hot Tub, Tennis Court(s), Other
Waterfront 1
Waterfront Description Ocean
Roof Type Asphalt Shingle
Handicap Access Ground Level Main Floor, No Step Entrance, Primary Bedroom on Main
Parking Type Additional, Driveway, Guest, Open, Other
Total Parking Spaces 300
Building
Lot Description Family-Oriented Neighbourhood, Landscaped, Marina Nearby, Near Golf Course, Park Setting, Quiet Area, Recreation Nearby, Serviced, Shopping Nearby, Walk on Waterfront
Building Description Frame Wood,Insulation All,Log, Condo
Faces South
Story 2
Foundation Slab
Sewer Sewer Connected
Water Municipal
Architectural Style Cottage/Cabin, Log Home
Structure Type Frame Wood,Insulation All,Log
Others
HOA Fee Include Cable,Caretaker,Concierge,Electricity,Garbage Removal,Gas,Heat,Hot Water,Insurance,Maintenance Grounds,Maintenance Structure,Pest Control,Property Management,Recycling,Sewer,Water
Restrictions Other
Tax ID 028-418-344
Ownership Freehold/Strata
Pets Description Cats, Dogs
Read Less Info
Want to know what your home might be worth? Contact us for a FREE valuation!

Our team is ready to help you sell your home for the highest possible price ASAP
Bought with Royal LePage Parksville-Qualicum Beach Realty (QU)



