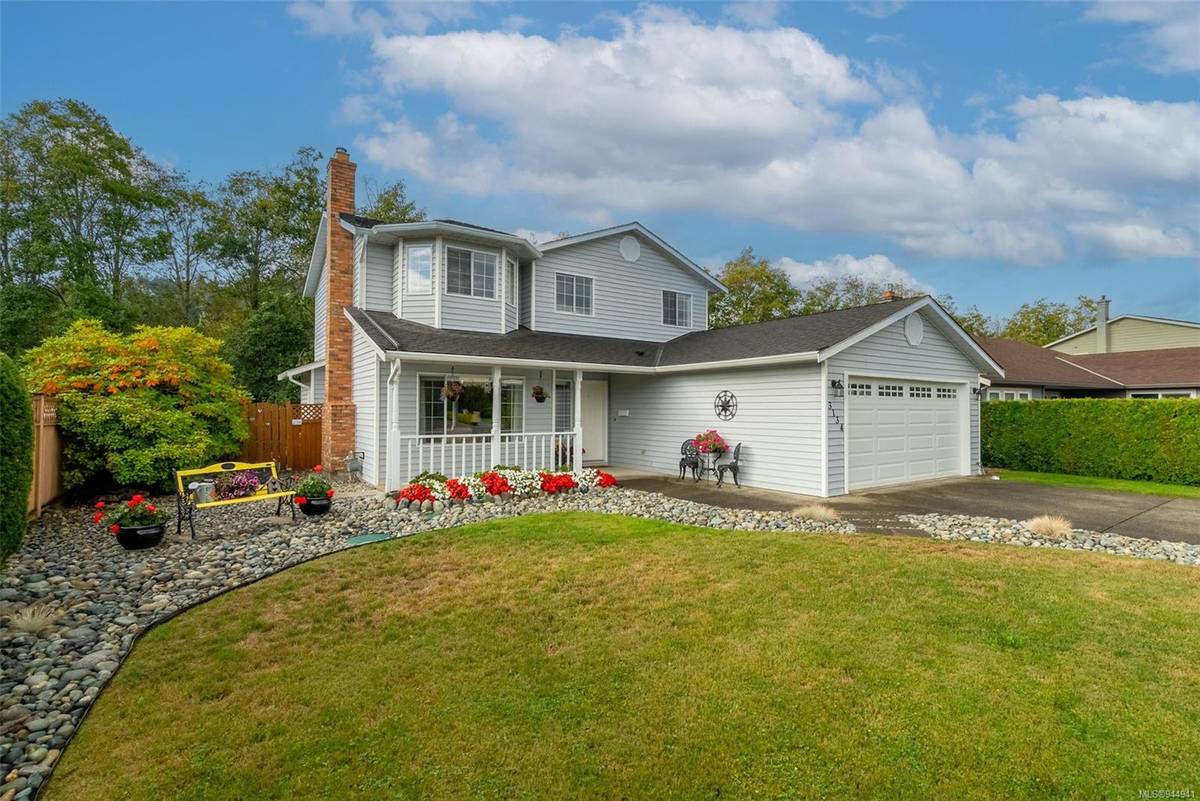$1,100,000
For more information regarding the value of a property, please contact us for a free consultation.
3 Beds
3 Baths
1,686 SqFt
SOLD DATE : 02/28/2024
Key Details
Sold Price $1,100,000
Property Type Single Family Home
Sub Type Single Family Detached
Listing Status Sold
Purchase Type For Sale
Square Footage 1,686 sqft
Price per Sqft $652
MLS Listing ID 944941
Sold Date 02/28/24
Style Main Level Entry with Lower/Upper Lvl(s)
Bedrooms 3
Rental Info Unrestricted
Year Built 1987
Annual Tax Amount $3,547
Tax Year 2022
Lot Size 8,276 Sqft
Acres 0.19
Lot Dimensions 55 ft wide
Property Description
Welcome to 3134 Antrobus Crescent. This charming home offers 3 bedrooms and 2.5 bathrooms, making it ideal for those seeking comfort and convenience. As you approach the house, you'll be captivated by its gorgeous landscaping, which adds an inviting touch to the overall aesthetic. The flat lot provides ample space for outdoor activities and offers the potential for various landscaping projects. One of the standout features of this property is its prime location backing onto Colwood Creek Park. The interior of this well-maintained home provides plenty of room for comfortable living. The main floor showcases a thoughtfully designed layout that seamlessly connects the living spaces. Whether you're entertaining guests or enjoying quiet family time, this open concept design allows for easy interaction between rooms. Experience the beauty of this amazing home and neighbourhood and enjoy the convenience it offers. Call now to book your showing!
Location
Province BC
County Capital Regional District
Area Co Sun Ridge
Direction Northeast
Rooms
Other Rooms Storage Shed
Basement None
Kitchen 1
Interior
Interior Features Ceiling Fan(s), Dining Room, Eating Area
Heating Baseboard, Electric, Natural Gas
Cooling None
Flooring Carpet, Tile, Wood
Fireplaces Number 1
Fireplaces Type Gas, Living Room
Equipment Central Vacuum, Electric Garage Door Opener
Fireplace 1
Window Features Aluminum Frames,Vinyl Frames
Laundry In House
Exterior
Exterior Feature Balcony/Patio, Fencing: Full, Garden, Sprinkler System
Garage Spaces 2.0
Roof Type Asphalt Shingle
Handicap Access Accessible Entrance, Ground Level Main Floor, No Step Entrance
Parking Type Driveway, Garage Double, On Street, RV Access/Parking
Building
Lot Description Central Location, Easy Access, Family-Oriented Neighbourhood, Irrigation Sprinkler(s), Landscaped, Level, Park Setting, Quiet Area, Recreation Nearby, Shopping Nearby, Southern Exposure, In Wooded Area
Building Description Vinyl Siding, Main Level Entry with Lower/Upper Lvl(s)
Faces Northeast
Foundation Poured Concrete
Sewer Septic System
Water Municipal
Structure Type Vinyl Siding
Others
Tax ID 004-542-037
Ownership Freehold
Pets Description Aquariums, Birds, Caged Mammals, Cats, Dogs
Read Less Info
Want to know what your home might be worth? Contact us for a FREE valuation!

Our team is ready to help you sell your home for the highest possible price ASAP
Bought with Coldwell Banker Oceanside Real Estate








