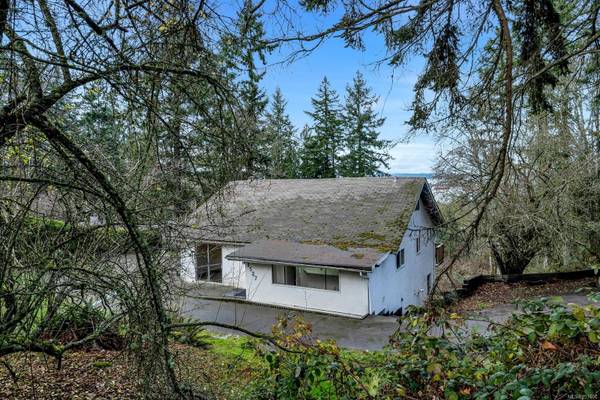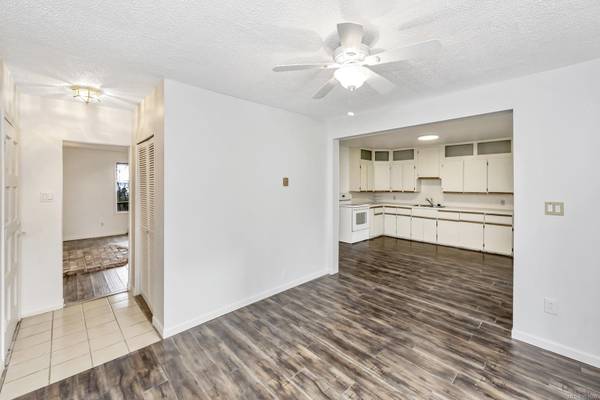$670,000
For more information regarding the value of a property, please contact us for a free consultation.
3 Beds
3 Baths
1,937 SqFt
SOLD DATE : 02/28/2024
Key Details
Sold Price $670,000
Property Type Single Family Home
Sub Type Single Family Detached
Listing Status Sold
Purchase Type For Sale
Square Footage 1,937 sqft
Price per Sqft $345
MLS Listing ID 951600
Sold Date 02/28/24
Style Main Level Entry with Upper Level(s)
Bedrooms 3
Rental Info Unrestricted
Year Built 1947
Annual Tax Amount $3,436
Tax Year 2023
Lot Size 1.240 Acres
Acres 1.24
Property Description
Now, here's a great Real Estate investment opportunity. 1.24 Oceanview acres with a 3-bedroom home in the developable area of North Cowichan's official community plan in the ever-growing Seaside Village of Crofton, BC. The home offers two bedrooms on the main floor plus exterior staired access to the upper studio, ideal for the older teen or extended family. The home has been a long-term rental investment for the current owner. Perfect for first-time Buyers to make their home & reap the benefits of potential future subdivision. Developers may be interested in holding; conversations with the Municipality have been favourable regarding future subdivisions that potentially could occur in conjunction with neighbouring properties; either way, you would still have 1.24 acres of Oceanview property. Easy access for boating, kayaking, fishing, crabbing & prawning. Amenities include shops, beaches, a community pool, a school, restaurants, biking, hiking, Salt Spring ferry & seaside boardwalk.
Location
Province BC
County North Cowichan, Municipality Of
Area Du Crofton
Zoning R3
Direction North
Rooms
Basement Crawl Space, Not Full Height, With Windows
Main Level Bedrooms 2
Kitchen 2
Interior
Heating Baseboard, Electric
Cooling None
Laundry In House
Exterior
View Y/N 1
View Ocean
Roof Type Asphalt Shingle
Handicap Access Ground Level Main Floor, Primary Bedroom on Main
Parking Type Open
Total Parking Spaces 3
Building
Lot Description Acreage, Landscaped, Marina Nearby, No Through Road, Quiet Area, Recreation Nearby, Rectangular Lot, Shopping Nearby
Building Description Stucco, Main Level Entry with Upper Level(s)
Faces North
Foundation Poured Concrete
Sewer Septic System
Water Municipal
Structure Type Stucco
Others
Tax ID 005-360-170
Ownership Freehold
Pets Description Aquariums, Birds, Caged Mammals, Cats, Dogs
Read Less Info
Want to know what your home might be worth? Contact us for a FREE valuation!

Our team is ready to help you sell your home for the highest possible price ASAP
Bought with RE/MAX Island Properties








