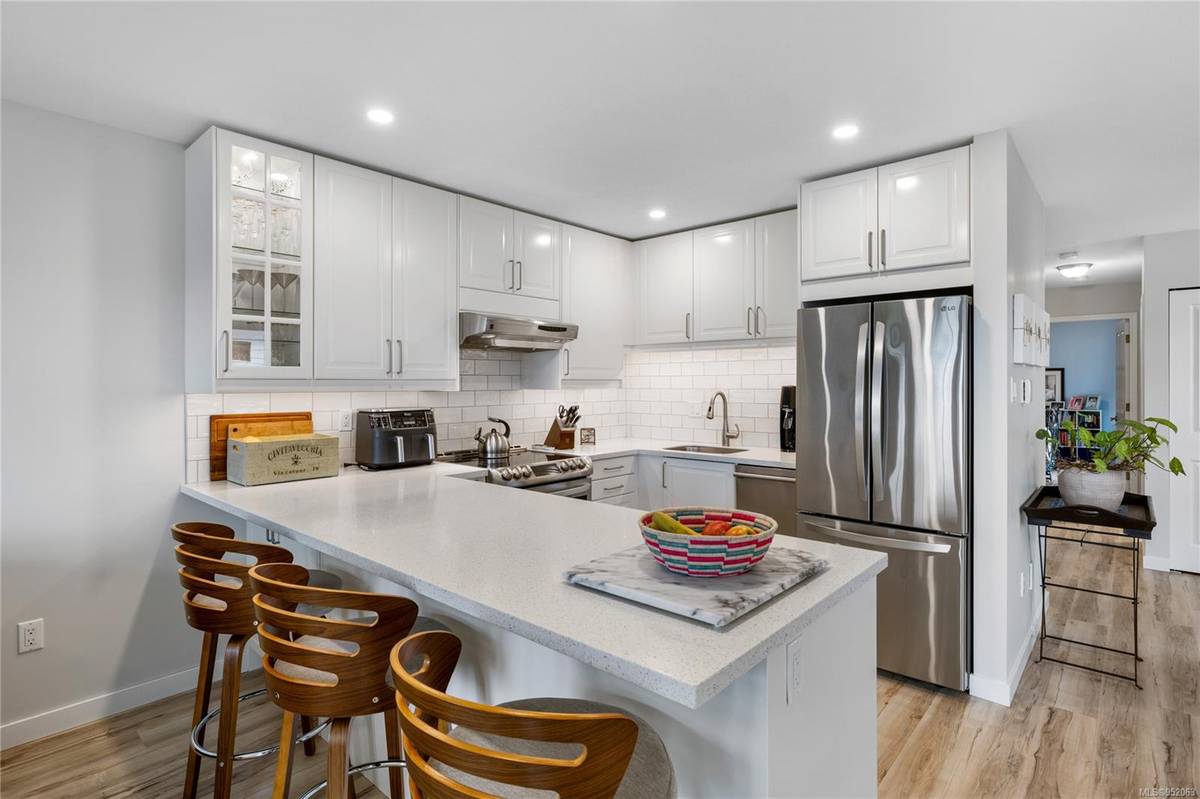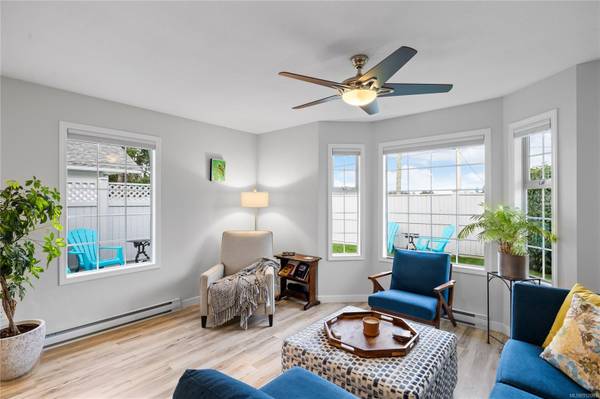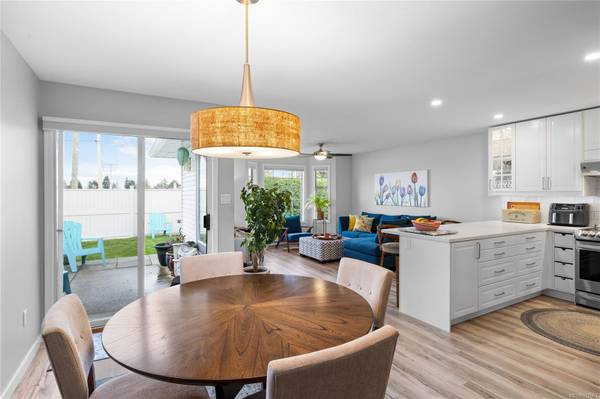$479,000
For more information regarding the value of a property, please contact us for a free consultation.
2 Beds
1 Bath
957 SqFt
SOLD DATE : 02/29/2024
Key Details
Sold Price $479,000
Property Type Townhouse
Sub Type Row/Townhouse
Listing Status Sold
Purchase Type For Sale
Square Footage 957 sqft
Price per Sqft $500
Subdivision Stanford Estates
MLS Listing ID 952063
Sold Date 02/29/24
Style Rancher
Bedrooms 2
HOA Fees $481/mo
Rental Info Some Rentals
Year Built 1992
Annual Tax Amount $2,369
Tax Year 2023
Lot Size 871 Sqft
Acres 0.02
Property Description
Fully renovated with quality finishes, this spacious and bright 2 bed 1 bath patio home is sure to impress. Enjoy a magnificent new kitchen w appliance lift cabinet, Luster Hi-Macs Acrylic countertop, breakfast bar, and s/s appliances. The new bathroom boasts a complete new outfit of tub, toilet, vanity, fixtures, lighting. Every detail in this newly renovated home has been addressed with the new floor having just been completed to flow throughout the whole home. The laundry/storage space is exempt from new flooring. A lovely private patio and the common property lawn beyond allows for great outdoor entertaining. This pkg includes a single carport, visitor parking & for pet lovers, 1 pet is allowed. Stanford Estates is ideally located, close to the Downtown core, easy walking distance to Parksville's many amenities, even closer to Arrowsmith Brew Pub/Pizzeria and Starbucks. A perfect location to enjoy your early retirement without a thing to do but plan the new stage in your life.
Location
Province BC
County Parksville, City Of
Area Pq Parksville
Zoning MF
Direction West
Rooms
Basement None
Main Level Bedrooms 2
Kitchen 1
Interior
Heating Baseboard, Electric
Cooling None
Flooring Laminate
Equipment Central Vacuum Roughed-In
Window Features Insulated Windows
Laundry In Unit
Exterior
Exterior Feature Balcony/Patio
Carport Spaces 1
Roof Type Fibreglass Shingle
Handicap Access Wheelchair Friendly
Parking Type Carport, Guest
Total Parking Spaces 1
Building
Lot Description Central Location, Easy Access, Landscaped, No Through Road, Quiet Area, Recreation Nearby, Shopping Nearby, Southern Exposure
Building Description Frame Wood,Insulation: Ceiling,Insulation: Walls,Vinyl Siding, Rancher
Faces West
Story 1
Foundation Slab
Sewer Sewer Connected
Water Municipal
Architectural Style Patio Home
Structure Type Frame Wood,Insulation: Ceiling,Insulation: Walls,Vinyl Siding
Others
HOA Fee Include Garbage Removal,Maintenance Structure,Property Management
Tax ID 016-908-601
Ownership Freehold/Strata
Pets Description Cats, Dogs, Number Limit
Read Less Info
Want to know what your home might be worth? Contact us for a FREE valuation!

Our team is ready to help you sell your home for the highest possible price ASAP
Bought with RE/MAX of Nanaimo








