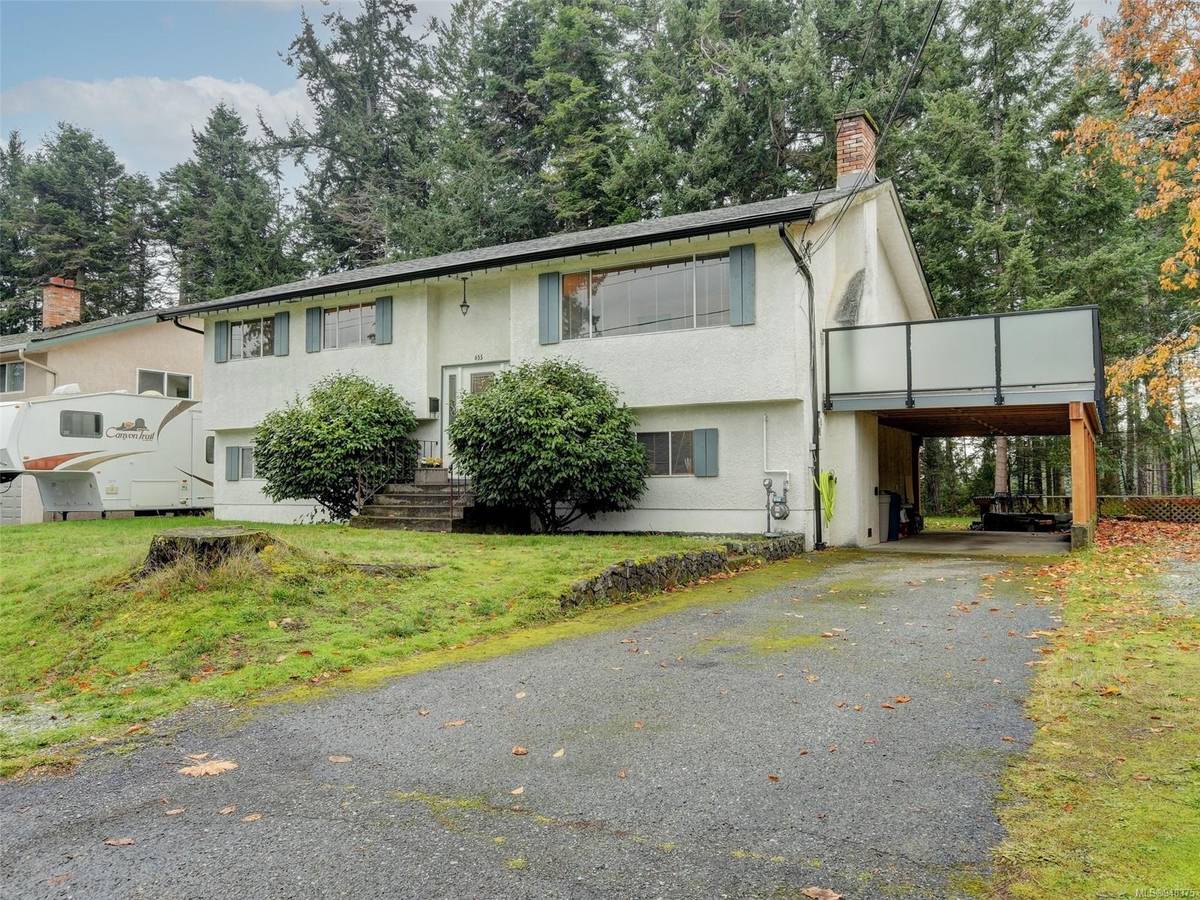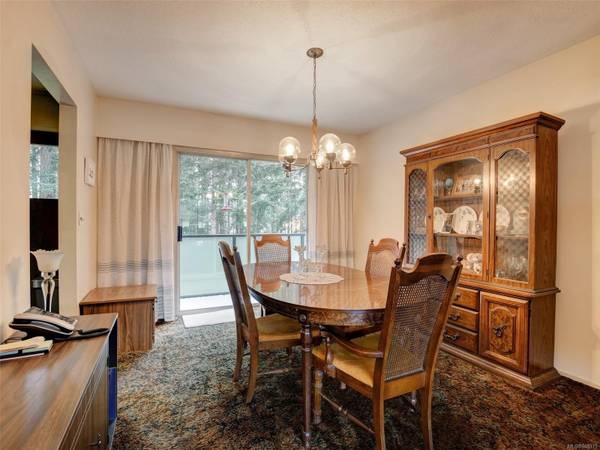$819,000
For more information regarding the value of a property, please contact us for a free consultation.
4 Beds
2 Baths
2,281 SqFt
SOLD DATE : 03/01/2024
Key Details
Sold Price $819,000
Property Type Single Family Home
Sub Type Single Family Detached
Listing Status Sold
Purchase Type For Sale
Square Footage 2,281 sqft
Price per Sqft $359
MLS Listing ID 948375
Sold Date 03/01/24
Style Main Level Entry with Lower/Upper Lvl(s)
Bedrooms 4
Rental Info Unrestricted
Year Built 1973
Annual Tax Amount $3,524
Tax Year 2023
Lot Size 7,840 Sqft
Acres 0.18
Lot Dimensions 77x100
Property Description
Location, Location, Location - discover the charm of this 4 bed, 2 bath, 2300 sq ft, two level home which is nestled in a perfect, family oriented neighborhood close to schools, parks, walking trails, shopping and more. Upon entry, you'll be greeted by a spacious living room & dining room combo, complemented by a kitchen that overlooks a large forest view backyard. Three bedrooms and a bathroom complete the upper floor, while downstairs offers an additional bedroom, laundry room, bathroom, family room and an unfinished basement area awaiting your personal touch. Perched next to the forested North Ridge Trail above Royal Bay, this home features a large , tranquil and park-like backyard that is perfect for kids, pets and family BBQs. Opportunity awaits as this easy to suite home is ready for you to truly make it your own with a little sweat equity. Priced below assessed value. Added bonuses include a newer roof, new deck, gutters and natural gas hook up with new forced air gas furnace.
Location
Province BC
County Capital Regional District
Area Co Wishart South
Direction Northeast
Rooms
Basement Full, Partially Finished, Walk-Out Access, With Windows
Main Level Bedrooms 3
Kitchen 1
Interior
Interior Features Dining Room, Eating Area, Workshop
Heating Forced Air, Natural Gas
Cooling None
Fireplaces Number 1
Fireplaces Type Insert, Living Room, Wood Burning
Fireplace 1
Appliance Dishwasher, F/S/W/D
Laundry In House
Exterior
Exterior Feature Balcony/Deck, Balcony/Patio, Fencing: Partial
Carport Spaces 1
Utilities Available Natural Gas To Lot
Roof Type Asphalt Shingle
Parking Type Carport, Driveway, On Street, RV Access/Parking
Total Parking Spaces 4
Building
Lot Description Family-Oriented Neighbourhood, Park Setting, In Wooded Area
Building Description Concrete,Frame Wood,Insulation All,Shingle-Other,Stucco, Main Level Entry with Lower/Upper Lvl(s)
Faces Northeast
Foundation Poured Concrete
Sewer Septic System
Water Municipal
Additional Building Potential
Structure Type Concrete,Frame Wood,Insulation All,Shingle-Other,Stucco
Others
Tax ID 002-754-061
Ownership Freehold
Acceptable Financing Purchaser To Finance
Listing Terms Purchaser To Finance
Pets Description Aquariums, Birds, Caged Mammals, Cats, Dogs
Read Less Info
Want to know what your home might be worth? Contact us for a FREE valuation!

Our team is ready to help you sell your home for the highest possible price ASAP
Bought with Royal LePage Coast Capital - Oak Bay








