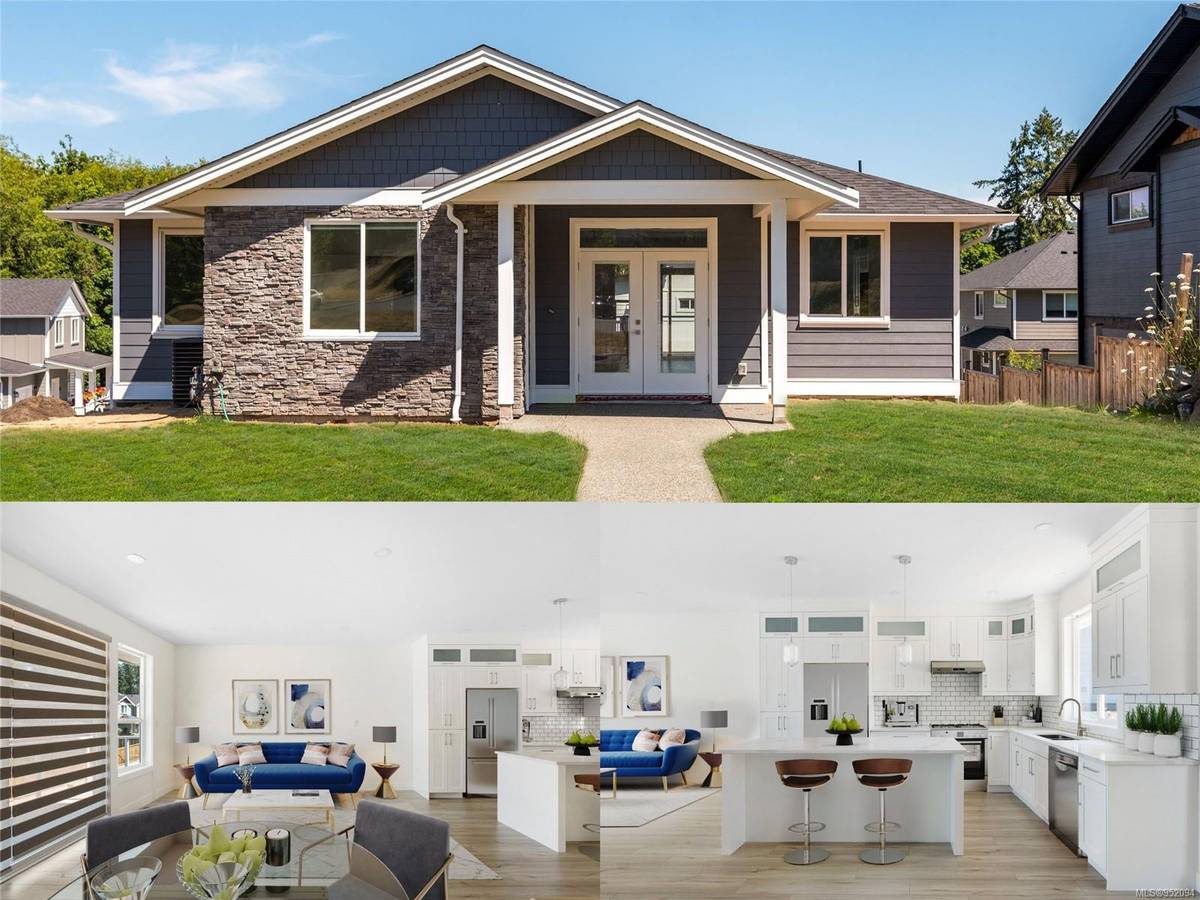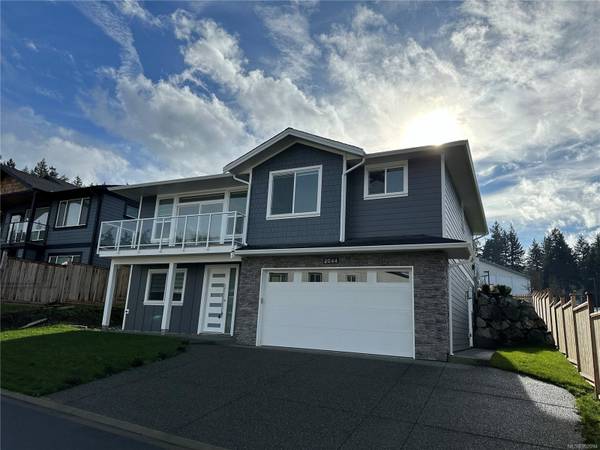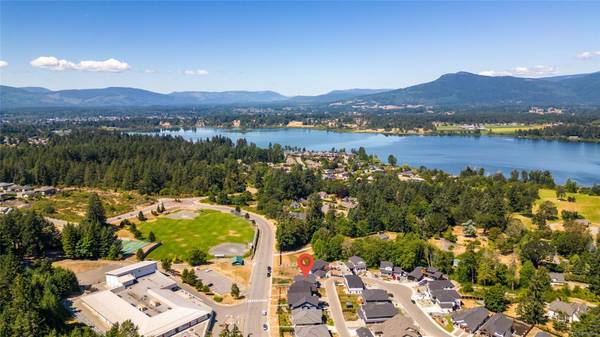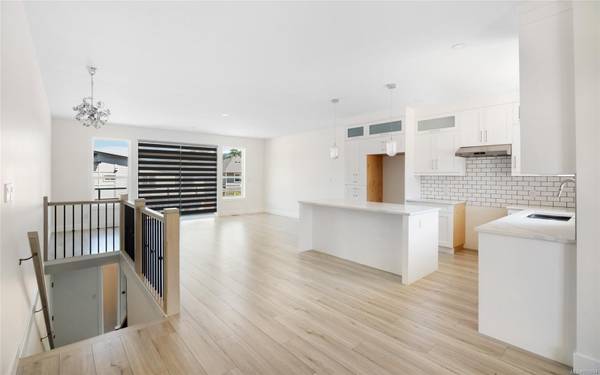$892,500
For more information regarding the value of a property, please contact us for a free consultation.
5 Beds
3 Baths
2,463 SqFt
SOLD DATE : 03/01/2024
Key Details
Sold Price $892,500
Property Type Single Family Home
Sub Type Single Family Detached
Listing Status Sold
Purchase Type For Sale
Square Footage 2,463 sqft
Price per Sqft $362
MLS Listing ID 952094
Sold Date 03/01/24
Style Ground Level Entry With Main Up
Bedrooms 5
Rental Info Unrestricted
Year Built 2023
Annual Tax Amount $1,662
Tax Year 2002
Lot Size 5,662 Sqft
Acres 0.13
Property Description
Built with design, style & function in mind, this beautifully finished & energy efficient home is ready to occupy. Welcome to Parkwalk - located in one of the Cowichan Valley's most sought after areas, this family friendly neighbourhood is just a short stroll to Maple Bay elementary, sports courts, playgrounds, trails, transit & Maple Bay beach & Mt. Tzouhalem are both just a moment's drive away. This brand new 4/5 bed, 3 bath, 2552sq.ft home with double garage would make a lovely place to call home. The open plan main floor has stunning kitchen w/quartz, spacious living area w/deck access & a dining area w/access to your yard space. Down the hall there is two guest beds, 4pc bath, laundry room & the primary bedroom w/well equipped walk-in closet & 5pc ensuite. Ground floor offers a handy den/bed, 4pc bath, bedroom, storage & a rec room w/it’s own entrance & plumbing for a wet bar - great for extended stay guests. Heat pump, tankless gas hot water & window coverings & fencing included.
Location
Province BC
County North Cowichan, Municipality Of
Area Du East Duncan
Zoning CD-12
Direction North
Rooms
Basement Finished, Full, Walk-Out Access, With Windows
Main Level Bedrooms 3
Kitchen 1
Interior
Interior Features Dining/Living Combo, French Doors, Soaker Tub, Storage
Heating Electric, Forced Air, Heat Pump
Cooling Air Conditioning, Central Air
Flooring Mixed
Equipment Electric Garage Door Opener
Window Features Insulated Windows,Vinyl Frames
Laundry In House
Exterior
Exterior Feature Balcony, Low Maintenance Yard
Garage Spaces 2.0
Utilities Available Cable To Lot, Electricity To Lot, Garbage, Natural Gas To Lot, Recycling, Underground Utilities
View Y/N 1
View Mountain(s)
Roof Type Fibreglass Shingle
Handicap Access Ground Level Main Floor, No Step Entrance, Primary Bedroom on Main
Parking Type Attached, Driveway, Garage Double, Open
Total Parking Spaces 3
Building
Lot Description Central Location, Curb & Gutter, Easy Access, Family-Oriented Neighbourhood, Landscaped, Marina Nearby, Recreation Nearby, Serviced, Sidewalk
Building Description Cement Fibre,Frame Wood,Insulation All,Insulation: Ceiling,Insulation: Walls,Stone, Ground Level Entry With Main Up
Faces North
Foundation Poured Concrete
Sewer Sewer Connected
Water Municipal
Additional Building Potential
Structure Type Cement Fibre,Frame Wood,Insulation All,Insulation: Ceiling,Insulation: Walls,Stone
Others
Restrictions Building Scheme,Easement/Right of Way,Restrictive Covenants
Tax ID 030-839-386
Ownership Freehold
Pets Description Aquariums, Birds, Caged Mammals, Cats, Dogs
Read Less Info
Want to know what your home might be worth? Contact us for a FREE valuation!

Our team is ready to help you sell your home for the highest possible price ASAP
Bought with Coldwell Banker Oceanside Real Estate








