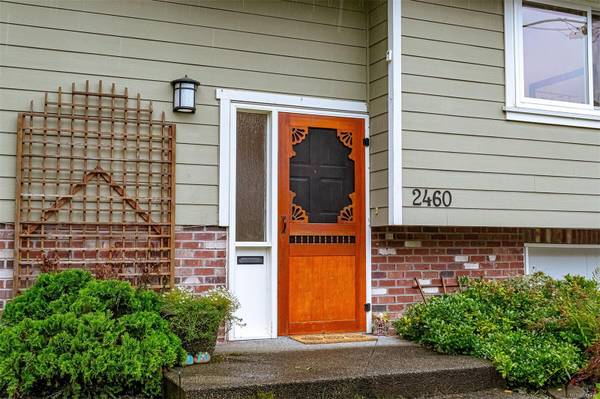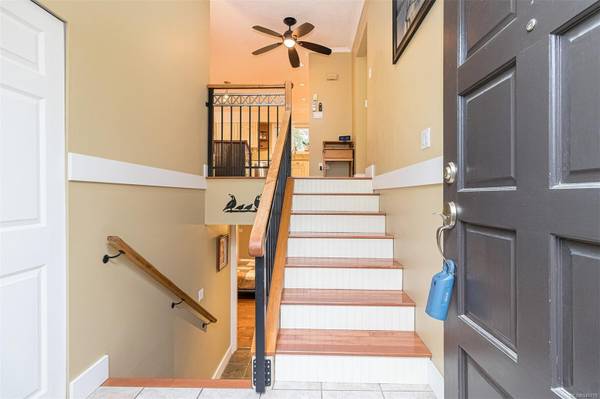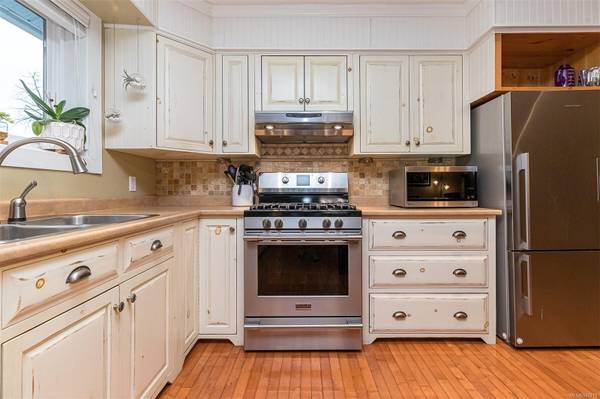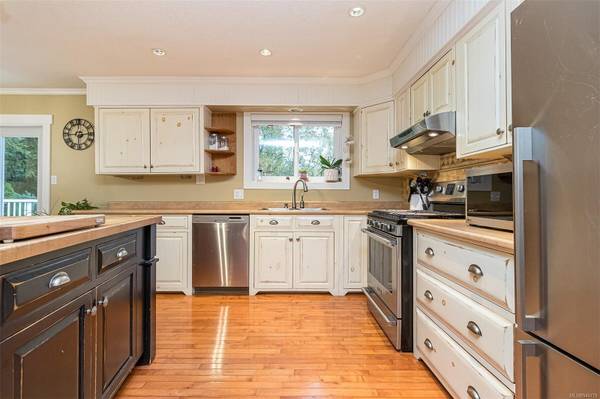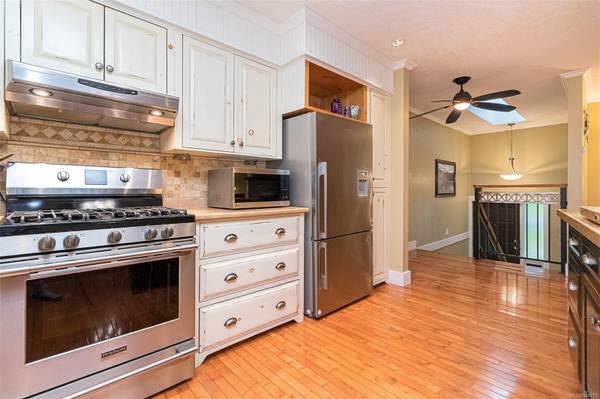$836,000
For more information regarding the value of a property, please contact us for a free consultation.
4 Beds
3 Baths
2,555 SqFt
SOLD DATE : 03/01/2024
Key Details
Sold Price $836,000
Property Type Single Family Home
Sub Type Single Family Detached
Listing Status Sold
Purchase Type For Sale
Square Footage 2,555 sqft
Price per Sqft $327
MLS Listing ID 946779
Sold Date 03/01/24
Style Split Entry
Bedrooms 4
Rental Info Unrestricted
Year Built 1984
Annual Tax Amount $4,784
Tax Year 2023
Lot Size 0.270 Acres
Acres 0.27
Property Description
Located in one of the most desirable neighborhoods in Duncan, this 2555 sqft, 4 bed, 2.5 bath home will impress. Many updates over the years include a new roof, skylights, windows, in addition to the extensive interior renovation. The updated kitchen with custom dove tailed cabinetry is open to the dining area with doors to the updated rear deck. The living room offers gas fireplace & maple floors compliment most of the entire upper floor. A great family layout with all 4 bedrooms on the main floor, updated main bathroom & ensuite with the family room in the lower level with its own gas fireplace. The rear yard is fully fenced, complete with garden & newer playhouse, & backs onto the beautiful greenspace of Somenos Creek, with access by gate. In addition to the 2-bay garage with workshop space, there is room for RV/boat parking. The home offers something for everyone, & the quiet cul-de-sac is only minutes from all Duncan amenities. A perfect place for a new family to call theirs.
Location
Province BC
County North Cowichan, Municipality Of
Area Du East Duncan
Zoning R-2
Direction Northwest
Rooms
Other Rooms Storage Shed
Basement Finished, Full, Walk-Out Access, With Windows
Main Level Bedrooms 4
Kitchen 1
Interior
Interior Features Ceiling Fan(s), Closet Organizer, Dining/Living Combo, Storage, Workshop
Heating Baseboard, Electric
Cooling Air Conditioning
Flooring Cork, Linoleum, Tile, Wood
Fireplaces Number 2
Fireplaces Type Family Room, Gas, Living Room
Equipment Electric Garage Door Opener
Fireplace 1
Window Features Aluminum Frames,Blinds,Insulated Windows,Screens,Skylight(s),Vinyl Frames,Window Coverings
Appliance Dishwasher, Dryer, Oven/Range Gas, Range Hood, Refrigerator, Washer
Laundry In House
Exterior
Exterior Feature Balcony/Deck, Fencing: Full, Garden, Lighting, Playground, Sprinkler System
Garage Spaces 2.0
Utilities Available Cable To Lot, Compost, Electricity To Lot, Garbage, Natural Gas To Lot, Phone To Lot, Recycling
View Y/N 1
View Mountain(s)
Roof Type Fibreglass Shingle
Handicap Access Primary Bedroom on Main
Parking Type Attached, Garage Double
Total Parking Spaces 5
Building
Lot Description Central Location, Cleared, Cul-de-sac, Easy Access, Family-Oriented Neighbourhood, Irregular Lot, Irrigation Sprinkler(s), Landscaped, Park Setting, Private, Quiet Area, Recreation Nearby, Shopping Nearby, Southern Exposure
Building Description Brick,Cement Fibre,Frame Wood,Insulation: Ceiling,Insulation: Walls,Stucco, Split Entry
Faces Northwest
Foundation Poured Concrete, Slab
Sewer Sewer Connected
Water Municipal
Additional Building None
Structure Type Brick,Cement Fibre,Frame Wood,Insulation: Ceiling,Insulation: Walls,Stucco
Others
Restrictions Easement/Right of Way
Tax ID 000-111-481
Ownership Freehold
Acceptable Financing Purchaser To Finance
Listing Terms Purchaser To Finance
Pets Description Aquariums, Birds, Caged Mammals, Cats, Dogs
Read Less Info
Want to know what your home might be worth? Contact us for a FREE valuation!

Our team is ready to help you sell your home for the highest possible price ASAP
Bought with RE/MAX Salt Spring




