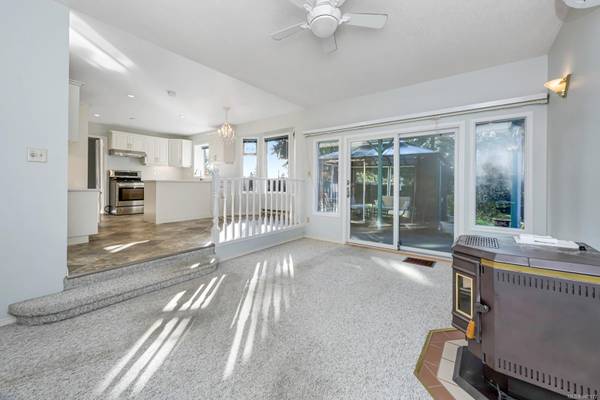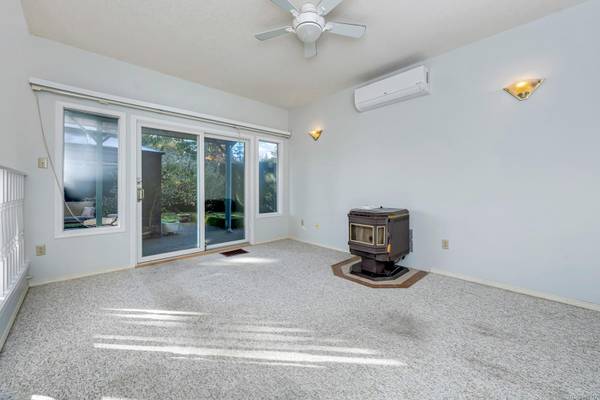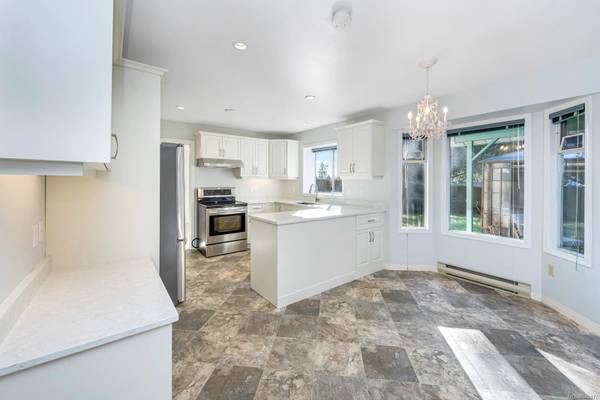$765,000
For more information regarding the value of a property, please contact us for a free consultation.
4 Beds
3 Baths
2,070 SqFt
SOLD DATE : 03/04/2024
Key Details
Sold Price $765,000
Property Type Single Family Home
Sub Type Single Family Detached
Listing Status Sold
Purchase Type For Sale
Square Footage 2,070 sqft
Price per Sqft $369
MLS Listing ID 948177
Sold Date 03/04/24
Style Main Level Entry with Upper Level(s)
Bedrooms 4
Rental Info Unrestricted
Year Built 1989
Annual Tax Amount $4,621
Tax Year 2023
Lot Size 10,890 Sqft
Acres 0.25
Property Description
A traditional family home in a fabulous, quiet cul-de-sac location. This 2070 SF 4 bed, 2.5 bath house is ready for some lucky new owners. The main floor has all the room a family needs with separate living, dining & family rooms. The kitchen was completely redone 5 years ago with quartz counters, soft close maple cabinetry, stainless steel appliances, under counter lighting & new flooring. Upstairs offers 4 bedrooms, a large ensuite & the 5-piece main bathroom. Ductless heat pump with 2 heads, hot water tank added in 2021, interior paint 2023 (walls, doors, casings), roof approximately 13 years young. The rear yard is level & very private, perfect potential for kids & fur-kids alike & there is a large patio with gazebo. Only minutes from Duncan amenities including recreation, shopping, public and private schools. Maple Bay is close by & offers great oceanside beauty with an abundance of hiking trails and marine life. Some cosmetic upgrades still required. Make this house your home.
Location
Province BC
County North Cowichan, Municipality Of
Area Du East Duncan
Zoning R-2
Direction Northeast
Rooms
Other Rooms Storage Shed
Basement Crawl Space
Kitchen 1
Interior
Interior Features Breakfast Nook, Ceiling Fan(s), Dining Room, Jetted Tub, Soaker Tub, Storage, Vaulted Ceiling(s), Winding Staircase
Heating Baseboard, Electric, Heat Pump
Cooling Air Conditioning
Flooring Carpet, Linoleum, Wood
Fireplaces Number 2
Fireplaces Type Family Room, Living Room, Pellet Stove
Equipment Electric Garage Door Opener
Fireplace 1
Window Features Aluminum Frames,Insulated Windows,Skylight(s)
Appliance Dishwasher, F/S/W/D, Range Hood
Laundry In House
Exterior
Exterior Feature Awning(s), Balcony, Lighting, Low Maintenance Yard, Sprinkler System
Garage Spaces 2.0
Utilities Available Cable Available, Compost, Electricity To Lot, Garbage, Natural Gas To Lot, Phone Available, Recycling, Underground Utilities
Roof Type Fibreglass Shingle
Parking Type Attached, Garage Double
Total Parking Spaces 3
Building
Lot Description Central Location, Cul-de-sac, Curb & Gutter, Easy Access, Family-Oriented Neighbourhood, Irregular Lot, Irrigation Sprinkler(s), Landscaped, Level, Marina Nearby, Private, Quiet Area, Recreation Nearby, Serviced
Building Description Brick,Frame Wood,Insulation: Ceiling,Insulation: Walls,Wood, Main Level Entry with Upper Level(s)
Faces Northeast
Foundation Poured Concrete
Sewer Sewer Connected
Water Municipal
Additional Building None
Structure Type Brick,Frame Wood,Insulation: Ceiling,Insulation: Walls,Wood
Others
Restrictions Building Scheme
Tax ID 009-096-264
Ownership Freehold
Acceptable Financing Purchaser To Finance
Listing Terms Purchaser To Finance
Pets Description Aquariums, Birds, Caged Mammals, Cats, Dogs
Read Less Info
Want to know what your home might be worth? Contact us for a FREE valuation!

Our team is ready to help you sell your home for the highest possible price ASAP
Bought with RE/MAX Generation (LC)








