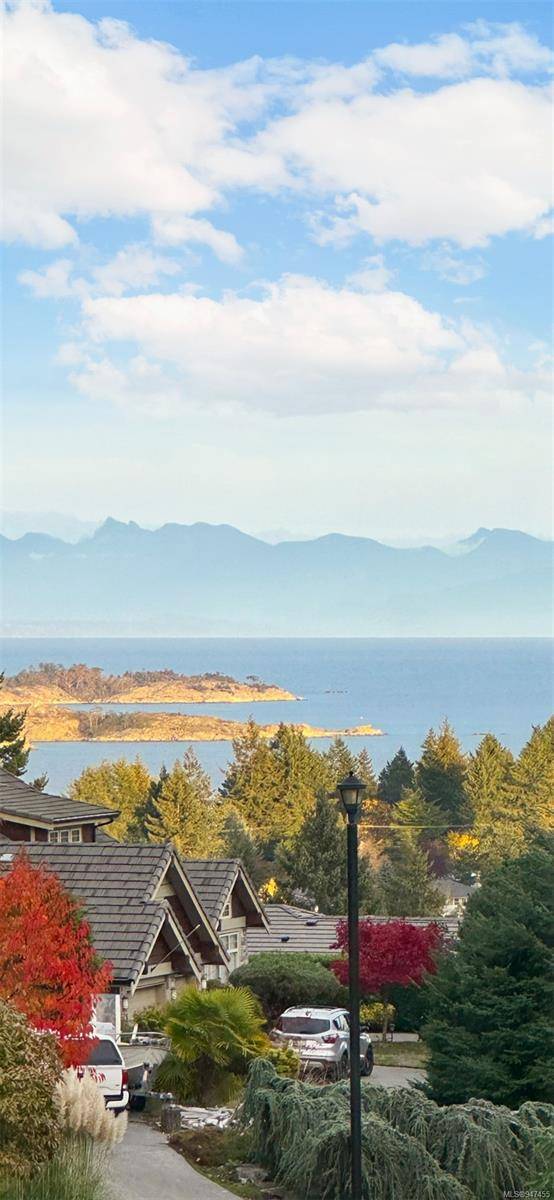$1,090,000
For more information regarding the value of a property, please contact us for a free consultation.
3 Beds
3 Baths
3,112 SqFt
SOLD DATE : 03/07/2024
Key Details
Sold Price $1,090,000
Property Type Single Family Home
Sub Type Single Family Detached
Listing Status Sold
Purchase Type For Sale
Square Footage 3,112 sqft
Price per Sqft $350
MLS Listing ID 947455
Sold Date 03/07/24
Style Ground Level Entry With Main Up
Bedrooms 3
Rental Info Unrestricted
Year Built 2002
Annual Tax Amount $6,139
Tax Year 2023
Lot Size 0.300 Acres
Acres 0.3
Property Description
Nestled in Fairwinds, this remarkable home offers a harmonious blend of nature's beauty and luxurious living. Upon entering, you'll immediately notice the cleverly designed floor plan, with the main living area upstairs to maximize the stunning vista of ocean and mainland mountain views. The bright and spacious kitchen is a true Chef's dream. Equipped with a large working island and ample counter space, it's a haven for culinary enthusiasts. The living and dining rooms are connected by an extraordinary two-way wood-burning fireplace, creating a warm and inviting ambience. Expanding the indoor-outdoor living experience, a large deck extends from the living and dining rooms. A second deck off the kitchen beckons you to enjoy the sunny and private backyard. The generously oversized garage comfortably accommodates two full-size cars, leaving plenty of space for a workshop or storage for all your recreational toys. Additionally, the easy level driveway is a rarity in Fairwinds.
Location
Province BC
County Nanaimo Regional District
Area Pq Nanoose
Direction Northwest
Rooms
Basement None
Main Level Bedrooms 2
Kitchen 1
Interior
Heating Forced Air, Heat Pump
Cooling Air Conditioning
Flooring Mixed
Fireplaces Number 2
Fireplaces Type Gas, Wood Burning
Fireplace 1
Laundry In House
Exterior
Garage Spaces 2.0
View Y/N 1
View Mountain(s), Ocean
Roof Type Tile
Total Parking Spaces 6
Building
Lot Description Easy Access, Landscaped, Level, Marina Nearby, Near Golf Course, Quiet Area, Recreation Nearby, Southern Exposure
Building Description Insulation All,Stucco, Ground Level Entry With Main Up
Faces Northwest
Foundation Poured Concrete
Sewer Sewer Connected
Water Regional/Improvement District
Structure Type Insulation All,Stucco
Others
Tax ID 017-005-582
Ownership Freehold
Pets Allowed Aquariums, Birds, Caged Mammals, Cats, Dogs
Read Less Info
Want to know what your home might be worth? Contact us for a FREE valuation!

Our team is ready to help you sell your home for the highest possible price ASAP
Bought with RE/MAX of Nanaimo








