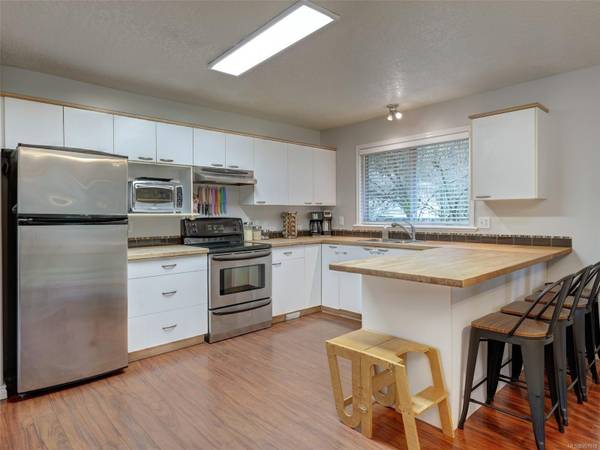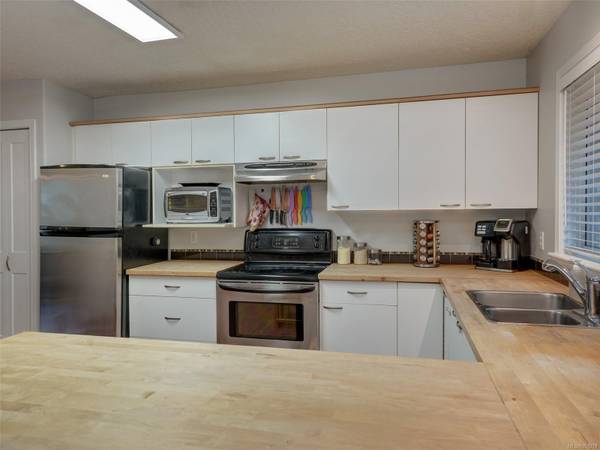$745,000
For more information regarding the value of a property, please contact us for a free consultation.
3 Beds
2 Baths
1,582 SqFt
SOLD DATE : 03/12/2024
Key Details
Sold Price $745,000
Property Type Multi-Family
Sub Type Half Duplex
Listing Status Sold
Purchase Type For Sale
Square Footage 1,582 sqft
Price per Sqft $470
MLS Listing ID 951078
Sold Date 03/12/24
Style Duplex Front/Back
Bedrooms 3
Rental Info Unrestricted
Year Built 1994
Annual Tax Amount $3,051
Tax Year 2023
Lot Size 8,276 Sqft
Acres 0.19
Property Description
OPEN HOUSE THIS SAT/SUN (JAN 20/21) 11am-1PM - Single family home feel but a duplex price! 3 bed, 2 bath, with 1500+ sqft of living space and only connected to your neighbour by about 4'! This well maintained rancher style 1/2 duplex on large 8000+ sq/ft lot. Each side only connected by a small corner. Level fenced yard with newer fence and patio which is great for kids and/or pets. Lots of updates. Laminate floors, open kitchen layout to family room which could also be a large dining area with access to a nice private patio BBQ area. Large living room with wood burning fireplace insert. New heat pump for efficient heating and cooling. Spacious master bedroom with ensuite bathroom. Updated 2nd Bathroom. Built in vacuum. Yard is south facing. On bus route, and close to schools and parks. Come check it out!
Location
Province BC
County Capital Regional District
Area Co Wishart North
Direction South
Rooms
Other Rooms Storage Shed
Basement Crawl Space
Main Level Bedrooms 3
Kitchen 1
Interior
Interior Features Eating Area
Heating Baseboard, Electric, Heat Pump, Wood
Cooling Air Conditioning
Flooring Laminate, Linoleum
Fireplaces Number 1
Fireplaces Type Living Room, Wood Stove
Fireplace 1
Window Features Blinds,Insulated Windows
Appliance Dishwasher, Refrigerator
Laundry In House
Exterior
Exterior Feature Balcony/Patio, Fencing: Full
Amenities Available Private Drive/Road
Roof Type Asphalt Shingle
Handicap Access Ground Level Main Floor, Primary Bedroom on Main
Parking Type Driveway
Total Parking Spaces 2
Building
Lot Description Irregular Lot, Level
Building Description Frame Wood,Stucco, Duplex Front/Back
Faces South
Story 1
Foundation Poured Concrete
Sewer Septic System
Water Municipal
Structure Type Frame Wood,Stucco
Others
Tax ID 023-018-984
Ownership Freehold/Strata
Pets Description Aquariums, Birds, Caged Mammals, Cats, Dogs
Read Less Info
Want to know what your home might be worth? Contact us for a FREE valuation!

Our team is ready to help you sell your home for the highest possible price ASAP
Bought with Bel Air Realty Group








