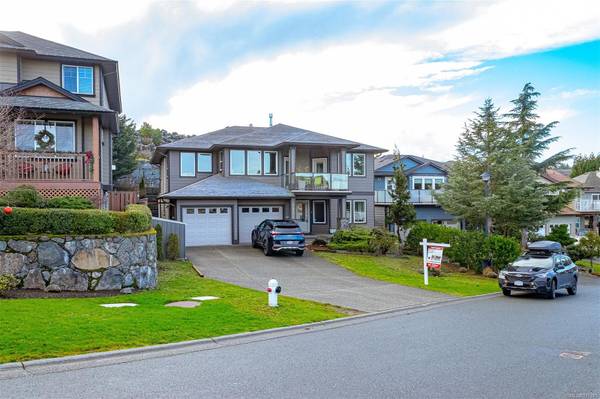$1,135,000
For more information regarding the value of a property, please contact us for a free consultation.
6 Beds
4 Baths
2,764 SqFt
SOLD DATE : 03/14/2024
Key Details
Sold Price $1,135,000
Property Type Single Family Home
Sub Type Single Family Detached
Listing Status Sold
Purchase Type For Sale
Square Footage 2,764 sqft
Price per Sqft $410
MLS Listing ID 951245
Sold Date 03/14/24
Style Ground Level Entry With Main Up
Bedrooms 6
Rental Info Unrestricted
Year Built 2007
Annual Tax Amount $5,359
Tax Year 2023
Lot Size 6,098 Sqft
Acres 0.14
Property Description
Located in a sought after neighborhood on a no-through road This 6 bed, 4 bath home has a spacious entry with the first bdrm/fantastic office & laundry room. Up, hardwood floors flow throughout the main living space. Huge, bright windows run along almost every wall giving you lovely views of the distant mountains. The kitchen is open w tons of counter space, maple shaker style cabinets & SS appl. & HUGE SOUTH facing deck. The living has a gas FP w NEW insert and mantel, w another large deck! Heat pump recently installed for year round comfort. The master can easily fit a king size bed + furniture & has a walk-in closet & ensuite w two sinks & a jetted tub! The other 2 beds are good sizes with lots of closet space. All of this plus a recently reno'd LEGAL 2 bed, 2 bath SUITE w separate entry & gorgeous private patio! 4 parking spots & double garage, PLUS street parking! Huge crawl space for SO much storage! Minutes to shopping, bus routes, schools, RRU & walking trails.
Location
Province BC
County Capital Regional District
Area Co Triangle
Zoning R5
Direction North
Rooms
Basement Crawl Space
Main Level Bedrooms 3
Kitchen 2
Interior
Interior Features Closet Organizer, Dining/Living Combo, Jetted Tub, Soaker Tub, Storage
Heating Baseboard, Electric, Heat Pump, Natural Gas
Cooling Air Conditioning
Flooring Carpet, Linoleum, Wood
Fireplaces Number 1
Fireplaces Type Gas
Equipment Central Vacuum Roughed-In, Electric Garage Door Opener
Fireplace 1
Window Features Blinds,Vinyl Frames
Appliance F/S/W/D, Microwave
Laundry In House, In Unit
Exterior
Exterior Feature Balcony/Deck, Balcony/Patio, Fencing: Full, Garden
Garage Spaces 2.0
View Y/N 1
View Mountain(s)
Roof Type Fibreglass Shingle
Parking Type Attached, Driveway, Garage Double
Total Parking Spaces 6
Building
Lot Description Central Location, Easy Access, Family-Oriented Neighbourhood, Landscaped, Level, Near Golf Course, No Through Road, Recreation Nearby, Serviced, Shopping Nearby, Sidewalk, Southern Exposure, Square Lot
Building Description Cement Fibre,Frame Wood, Ground Level Entry With Main Up
Faces North
Foundation Poured Concrete
Sewer Sewer To Lot
Water Municipal
Structure Type Cement Fibre,Frame Wood
Others
Restrictions ALR: No,Building Scheme
Tax ID 026-708-418
Ownership Freehold
Acceptable Financing Purchaser To Finance
Listing Terms Purchaser To Finance
Pets Description Aquariums, Birds, Caged Mammals, Cats, Dogs
Read Less Info
Want to know what your home might be worth? Contact us for a FREE valuation!

Our team is ready to help you sell your home for the highest possible price ASAP
Bought with Engel & Volkers Vancouver Island








