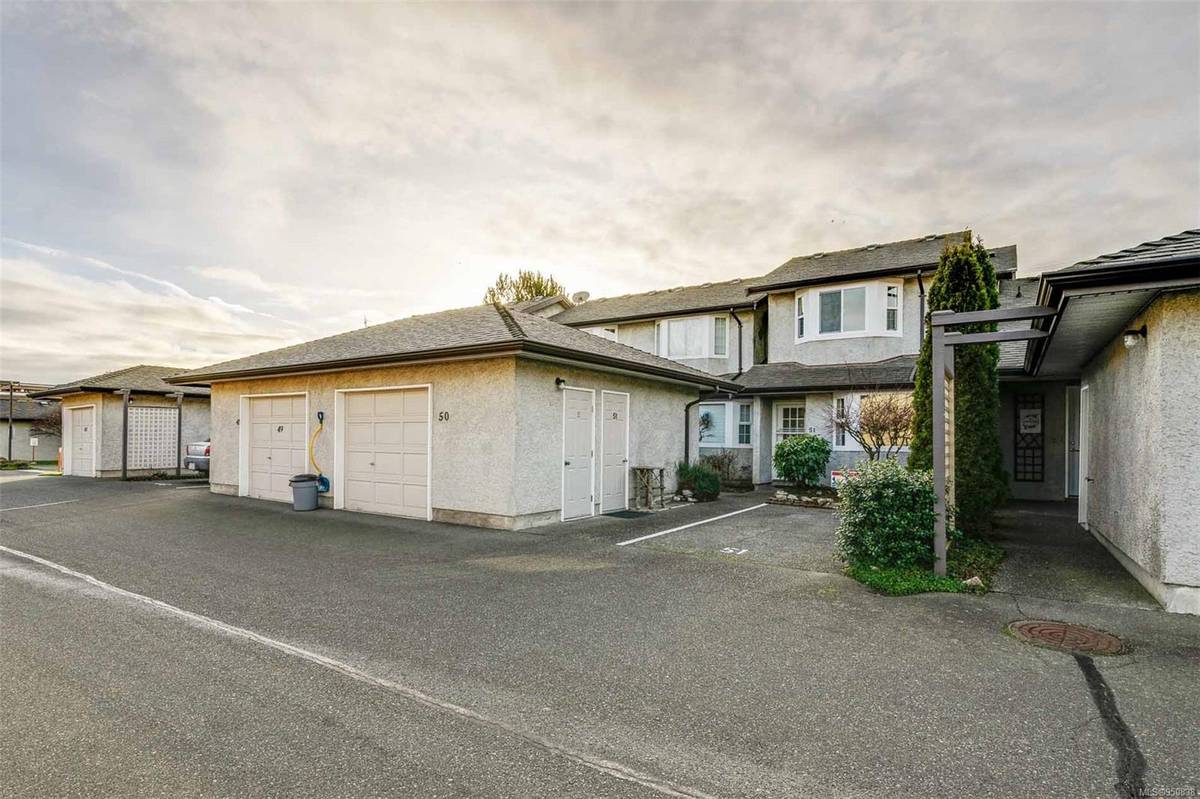$565,000
For more information regarding the value of a property, please contact us for a free consultation.
2 Beds
2 Baths
1,117 SqFt
SOLD DATE : 03/15/2024
Key Details
Sold Price $565,000
Property Type Townhouse
Sub Type Row/Townhouse
Listing Status Sold
Purchase Type For Sale
Square Footage 1,117 sqft
Price per Sqft $505
Subdivision Twin Oaks
MLS Listing ID 950838
Sold Date 03/15/24
Style Main Level Entry with Upper Level(s)
Bedrooms 2
HOA Fees $510/mo
Rental Info Some Rentals
Year Built 1985
Annual Tax Amount $2,284
Tax Year 2023
Lot Size 1,306 Sqft
Acres 0.03
Property Description
Twin Oaks Village is a resort-like, 55+ community in Sidney by the Sea. It offers a private clubhouse where you can enjoy many social activities, a fitness center, and a pool. The complex is pet-friendly and has an RV storage compound as well as a guest suite. This 2-bedroom townhome has a private, sunny South facing backyard. Some of the more valuable updates include vinyl windows, R-60 attic insulation, millwork, countertops, floorings, fixtures, and patio pavers. The main level offers an updated, skylit kitchen with a breakfast bar, open vaulted ceilings in the living room, a 4-piece bathroom, a second bedroom and laundry. Upstairs features a spacious primary suite with 2 closets and a 4-piece ensuite. There are excellent storage spaces throughout, and a separate exterior storage locker. There is one parking stall in front of the unit. Twin Oaks Village is within walking distance to downtown Sidney, parks, beaches, and marinas. Vacant for immediate possession.
Location
Province BC
County Capital Regional District
Area Si Sidney North-East
Direction North
Rooms
Other Rooms Guest Accommodations
Basement None
Main Level Bedrooms 1
Kitchen 1
Interior
Interior Features Dining/Living Combo, Vaulted Ceiling(s)
Heating Baseboard, Electric
Cooling None
Flooring Carpet, Laminate
Window Features Vinyl Frames
Appliance Dishwasher, F/S/W/D
Laundry In Unit
Exterior
Exterior Feature Balcony/Patio, Fencing: Partial
Amenities Available Clubhouse, Fitness Centre, Guest Suite, Pool: Outdoor, Spa/Hot Tub
Roof Type Fibreglass Shingle
Handicap Access Ground Level Main Floor, No Step Entrance
Parking Type Driveway
Total Parking Spaces 1
Building
Lot Description Easy Access, Landscaped, Level, No Through Road, Private
Building Description Stucco, Main Level Entry with Upper Level(s)
Faces North
Story 2
Foundation Poured Concrete
Sewer Sewer Connected
Water Municipal
Structure Type Stucco
Others
HOA Fee Include Insurance,Maintenance Grounds,Maintenance Structure,Property Management
Tax ID 003-481-051
Ownership Freehold/Strata
Acceptable Financing Purchaser To Finance
Listing Terms Purchaser To Finance
Pets Description Aquariums, Birds, Cats, Dogs
Read Less Info
Want to know what your home might be worth? Contact us for a FREE valuation!

Our team is ready to help you sell your home for the highest possible price ASAP
Bought with Coldwell Banker Oceanside Real Estate








