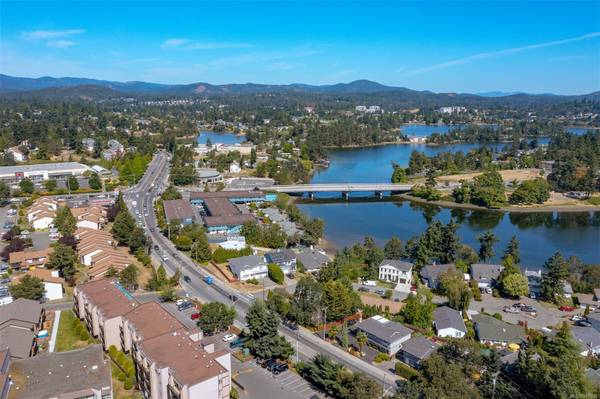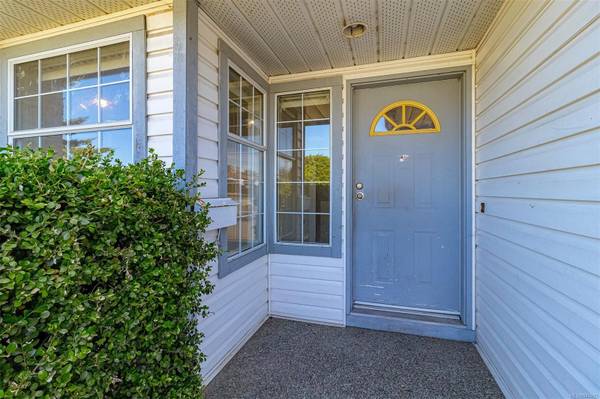$800,000
For more information regarding the value of a property, please contact us for a free consultation.
3 Beds
2 Baths
1,624 SqFt
SOLD DATE : 03/15/2024
Key Details
Sold Price $800,000
Property Type Single Family Home
Sub Type Single Family Detached
Listing Status Sold
Purchase Type For Sale
Square Footage 1,624 sqft
Price per Sqft $492
MLS Listing ID 945932
Sold Date 03/15/24
Style Rancher
Bedrooms 3
Rental Info Unrestricted
Year Built 1988
Annual Tax Amount $5,062
Tax Year 2023
Lot Size 6,969 Sqft
Acres 0.16
Property Description
NEW REDUCED PRICE!! Get ready to roll up your sleeves...this rare rancher offers an exciting opportunity for those with a passion for renovation! Nestled close by the picturesque Gorge Waterway, and directly across from Yarrow Viewpoint and Beach Access, it's a true paddler's paradise! This 3-bdrm 2-bath home, with formal dining room and family room beckons the skilled and resourceful homeowner with a flair for transformation; despite needing some TLC, the potential is evident! The roomy garage has space for your kayaks, paddle boards and more, while the once-loved gardens are just waiting for a green-thumb to return them to their former glory. This is the perfect project for those seeking sweat equity and the satisfaction of turning a house into a dream home. Bring your vision to life and transform this property into a dreamy oasis; embrace the challenge and make it your DIY masterpiece!!
Location
Province BC
County Capital Regional District
Area Es Kinsmen Park
Direction West
Rooms
Basement Crawl Space
Main Level Bedrooms 3
Kitchen 1
Interior
Interior Features Dining Room
Heating Baseboard, Electric
Cooling None
Flooring Carpet, Linoleum
Fireplaces Number 1
Fireplaces Type Wood Burning
Fireplace 1
Window Features Aluminum Frames
Appliance Dishwasher, Oven/Range Electric, Range Hood
Laundry In House
Exterior
Exterior Feature Balcony/Deck
Garage Spaces 1.0
Roof Type Asphalt Shingle
Parking Type Garage
Total Parking Spaces 3
Building
Lot Description Recreation Nearby, Shopping Nearby
Building Description Vinyl Siding, Rancher
Faces West
Foundation Poured Concrete
Sewer Sewer Connected
Water Municipal
Structure Type Vinyl Siding
Others
Tax ID 008-270-783
Ownership Freehold
Acceptable Financing Purchaser To Finance
Listing Terms Purchaser To Finance
Pets Description Aquariums, Birds, Caged Mammals, Cats, Dogs
Read Less Info
Want to know what your home might be worth? Contact us for a FREE valuation!

Our team is ready to help you sell your home for the highest possible price ASAP
Bought with Pemberton Holmes Ltd. - Oak Bay








