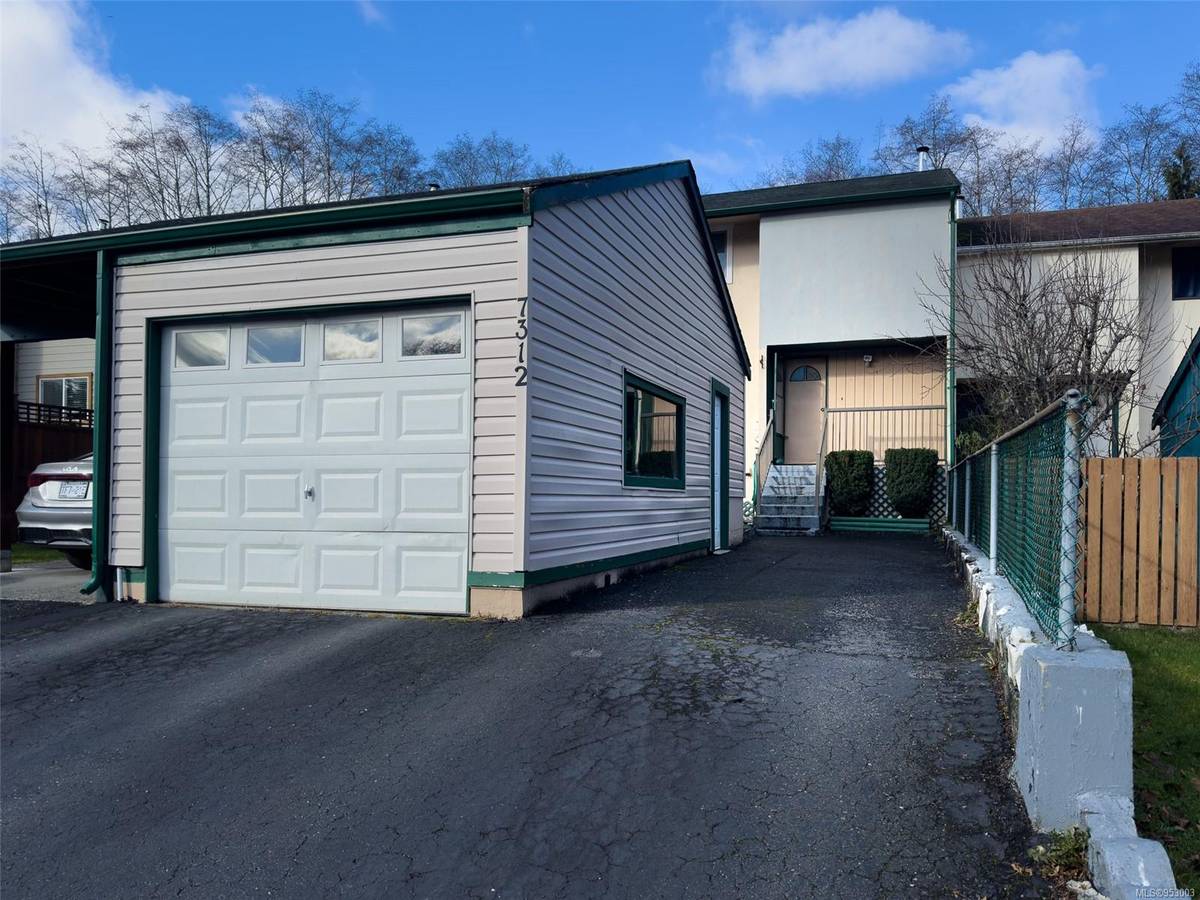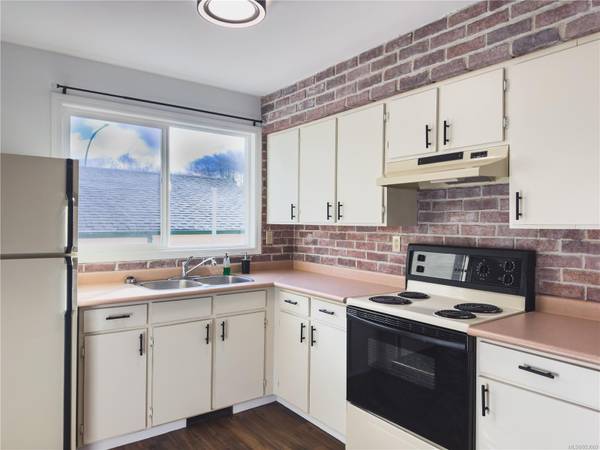$275,000
For more information regarding the value of a property, please contact us for a free consultation.
3 Beds
2 Baths
1,717 SqFt
SOLD DATE : 03/15/2024
Key Details
Sold Price $275,000
Property Type Townhouse
Sub Type Row/Townhouse
Listing Status Sold
Purchase Type For Sale
Square Footage 1,717 sqft
Price per Sqft $160
MLS Listing ID 953003
Sold Date 03/15/24
Style Main Level Entry with Lower/Upper Lvl(s)
Bedrooms 3
Rental Info Unrestricted
Year Built 1971
Annual Tax Amount $1,638
Tax Year 2023
Lot Size 2,613 Sqft
Acres 0.06
Property Description
Centrally located, affordable townhouse with fresh paint & new flooring! Welcome to 7312 Pine Dr, this 3 bedroom + den, 2 bathroom home has loads of space & storage. The entry level offers a spacious half bath & bright kitchen that leads into the dining space through to the oversized living room with patio doors that head out to your covered deck & fenced yard. The upper level boasts a den, perfect for office or nursery, a generous sized primary bedroom, 2 additional bedrooms & full bathroom. The lower level features 2 flex spaces that could be used for a 4th/5th bedroom, family room or office, whatever suits your needs. You'll also find loads of storage space downstairs & the laundry/utility area. Outside enjoy parking for 3 with a single detached garage & fenced yard at the back. This property has been recently refreshed with new vinyl plank flooring throughout most of the home, fresh paint & trim & vinyl windows were installed in 2020. Call today & see if this home is right for you!
Location
Province BC
County Port Hardy, District Of
Area Ni Port Hardy
Direction East
Rooms
Basement Finished, Full
Kitchen 1
Interior
Interior Features Dining Room
Heating Forced Air, Oil
Cooling None
Window Features Vinyl Frames
Appliance F/S/W/D
Laundry In House
Exterior
Exterior Feature Balcony/Deck, Fencing: Full
Garage Spaces 1.0
Roof Type Asphalt Shingle
Parking Type Detached, Driveway, Garage
Building
Lot Description Rectangular Lot
Building Description Concrete,Stucco, Main Level Entry with Lower/Upper Lvl(s)
Faces East
Foundation Poured Concrete, Slab
Sewer Sewer Connected
Water Municipal
Structure Type Concrete,Stucco
Others
Tax ID 000-133-132
Ownership Freehold
Pets Description Aquariums, Birds, Caged Mammals, Cats, Dogs
Read Less Info
Want to know what your home might be worth? Contact us for a FREE valuation!

Our team is ready to help you sell your home for the highest possible price ASAP
Bought with Royal LePage Advance Realty (PH)








