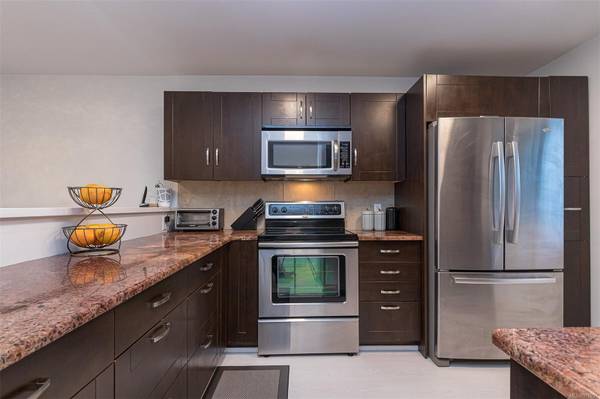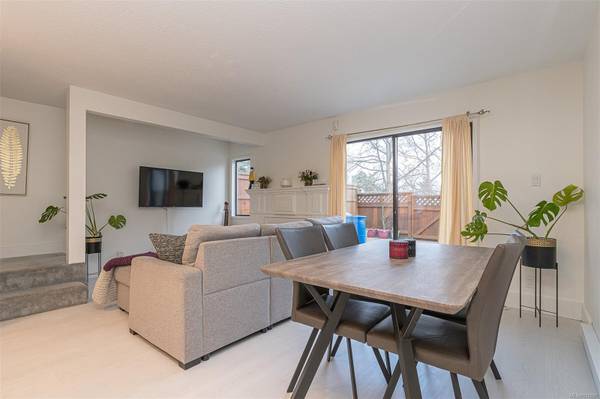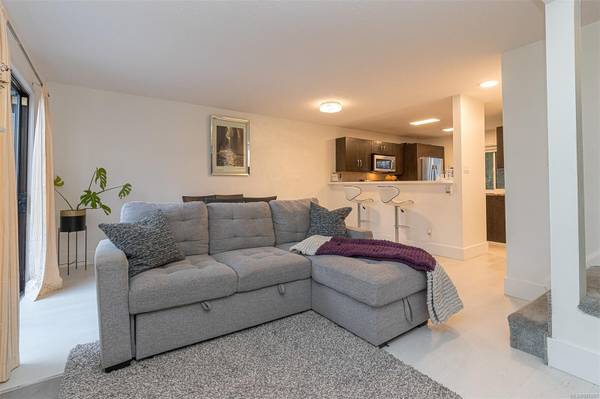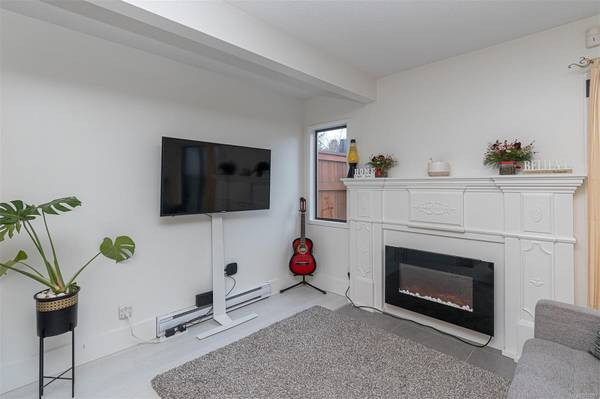$692,200
For more information regarding the value of a property, please contact us for a free consultation.
4 Beds
2 Baths
1,657 SqFt
SOLD DATE : 03/20/2024
Key Details
Sold Price $692,200
Property Type Townhouse
Sub Type Row/Townhouse
Listing Status Sold
Purchase Type For Sale
Square Footage 1,657 sqft
Price per Sqft $417
Subdivision Orchard Hill
MLS Listing ID 950287
Sold Date 03/20/24
Style Main Level Entry with Lower/Upper Lvl(s)
Bedrooms 4
HOA Fees $534/mo
Rental Info Unrestricted
Year Built 1973
Annual Tax Amount $2,723
Tax Year 2023
Property Description
Welcome to Orchard Hill! A private oasis of 65 townhome units in the heart of Saanich! This is an excellent family home ready to move in & enjoy! The m/flr has newer vinyl plank floors, updated kitchen w/marble counters, stainless steel appliances & renovated 2pc bath. Upstairs has newer carpeting throughout, remodeled bath w/heated floors & double sinks & three beds w/generous closet space. Attic ladder door provides access to shelved storage above. Large rec room great for family time, 4th bd & laundry room round out the lower level. Large composite back deck is perfect for BBQs & built-in garden beds great for the green thumb. Rear gate opens to the common playground & pool! Outdoor pool & cabana, playground, sports court & rolling green space make this home feel more like a resort! Walking distance to Pacific Christian School, Glanford Middle School & Red Barn Market to name a few. On excellent bus routes & minutes to Uptown. Don't miss out!
Location
Province BC
County Capital Regional District
Area Sw Glanford
Direction South
Rooms
Basement Finished
Kitchen 1
Interior
Interior Features Dining/Living Combo, Eating Area
Heating Baseboard, Electric
Cooling None
Flooring Laminate, Tile
Appliance Dishwasher, F/S/W/D
Laundry In House
Exterior
Exterior Feature Fenced
Amenities Available Clubhouse, Common Area, Playground, Pool: Outdoor, Private Drive/Road, Recreation Facilities, Street Lighting
Roof Type Asphalt Shingle
Handicap Access Ground Level Main Floor
Parking Type Guest, Other
Total Parking Spaces 1
Building
Lot Description Rectangular Lot
Building Description Stucco,Vinyl Siding, Main Level Entry with Lower/Upper Lvl(s)
Faces South
Story 1
Foundation Poured Concrete
Sewer Sewer To Lot
Water Municipal
Structure Type Stucco,Vinyl Siding
Others
HOA Fee Include Garbage Removal,Maintenance Grounds,Property Management,Recycling,Water
Tax ID 000-208-264
Ownership Freehold/Strata
Pets Description Aquariums, Birds, Caged Mammals, Cats, Dogs, Number Limit
Read Less Info
Want to know what your home might be worth? Contact us for a FREE valuation!

Our team is ready to help you sell your home for the highest possible price ASAP
Bought with Newport Realty Ltd.








