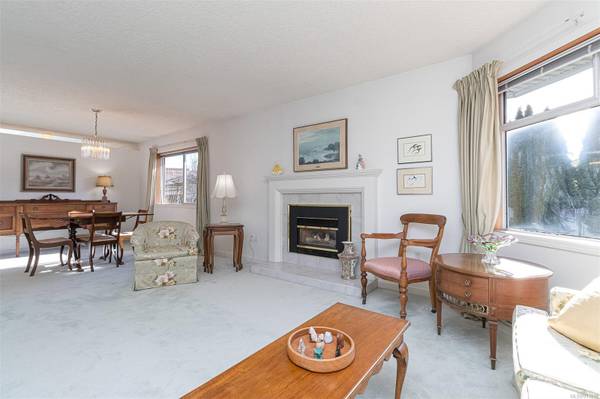$1,050,000
For more information regarding the value of a property, please contact us for a free consultation.
2 Beds
2 Baths
1,687 SqFt
SOLD DATE : 03/20/2024
Key Details
Sold Price $1,050,000
Property Type Single Family Home
Sub Type Single Family Detached
Listing Status Sold
Purchase Type For Sale
Square Footage 1,687 sqft
Price per Sqft $622
MLS Listing ID 953210
Sold Date 03/20/24
Style Rancher
Bedrooms 2
Rental Info Unrestricted
Year Built 1990
Annual Tax Amount $4,669
Tax Year 2023
Lot Size 10,018 Sqft
Acres 0.23
Property Description
The one you have been waiting for, literally steps to the beachfront walkway of Sidney enjoy an easy care seaside lifestyle in this spacious 2 BR/2BA rancher on a crawlspace with a warm & inviting family room off the kitchen & a DBL car garage. Perennial gardens & side oriented house plans offer an abundance of sun, along with privacy galore. Located on a quiet cul de sac in the heart of Sidney with great neighbors we just know gardeners will love spending time in the private E/S facing backyard which also offers a mature Gravenstein apple, a MacIntosh apple & a plum tree. This sweetie even comes with a super cute potting shed; this one is ready for you to bring your updating ideas to make it your own & is a wonderful opportunity to acquire a rare rancher in a sought-after area with no strata fees. Just a stones throw to beaches, parks & the heart of downtown Sidney By The Sea where you will find all the amenities you need. This lovely gem is ready for you to make it your forever home!
Location
Province BC
County Capital Regional District
Area Si Sidney South-East
Direction West
Rooms
Basement Crawl Space
Main Level Bedrooms 2
Kitchen 1
Interior
Heating Baseboard, Electric, Natural Gas
Cooling None
Flooring Carpet, Hardwood
Fireplaces Number 2
Fireplaces Type Family Room, Gas, Living Room
Equipment Central Vacuum
Fireplace 1
Window Features Aluminum Frames,Bay Window(s)
Appliance F/S/W/D
Laundry In House
Exterior
Exterior Feature Balcony/Patio, Fencing: Full
Garage Spaces 3.0
Roof Type Asphalt Shingle
Handicap Access Accessible Entrance, Ground Level Main Floor, Primary Bedroom on Main, Wheelchair Friendly
Parking Type Attached, Garage, Garage Double, On Street
Total Parking Spaces 3
Building
Lot Description Central Location, Cul-de-sac, Family-Oriented Neighbourhood, Irrigation Sprinkler(s), Marina Nearby, Shopping Nearby
Building Description Frame Wood,Insulation: Ceiling,Wood, Rancher
Faces West
Foundation Poured Concrete
Sewer Sewer Connected
Water Municipal
Structure Type Frame Wood,Insulation: Ceiling,Wood
Others
Tax ID 015-907-384
Ownership Freehold
Acceptable Financing Purchaser To Finance
Listing Terms Purchaser To Finance
Pets Description Aquariums, Birds, Caged Mammals, Cats, Dogs
Read Less Info
Want to know what your home might be worth? Contact us for a FREE valuation!

Our team is ready to help you sell your home for the highest possible price ASAP
Bought with Macdonald Realty Victoria








