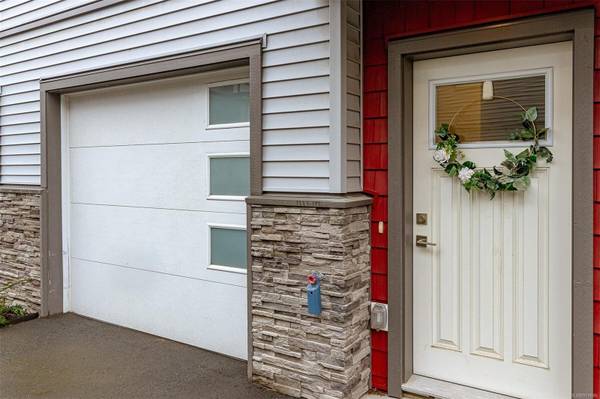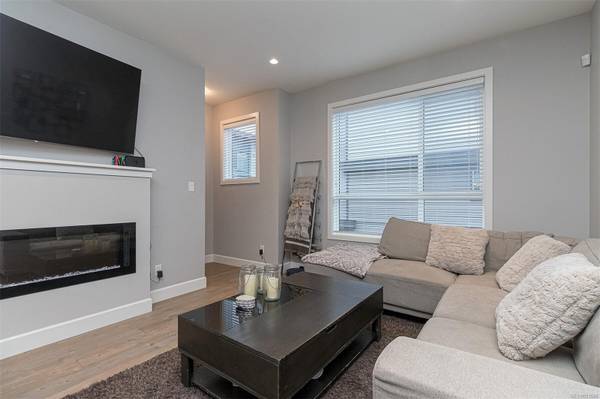$668,000
For more information regarding the value of a property, please contact us for a free consultation.
3 Beds
3 Baths
1,256 SqFt
SOLD DATE : 03/21/2024
Key Details
Sold Price $668,000
Property Type Townhouse
Sub Type Row/Townhouse
Listing Status Sold
Purchase Type For Sale
Square Footage 1,256 sqft
Price per Sqft $531
Subdivision Luxton Flats
MLS Listing ID 951696
Sold Date 03/21/24
Style Ground Level Entry With Main Up
Bedrooms 3
HOA Fees $252/mo
Rental Info Unrestricted
Year Built 2020
Annual Tax Amount $2,499
Tax Year 2023
Lot Size 1,742 Sqft
Acres 0.04
Property Description
PRICE REDUCED! Welcome to Luxton Flats in Langford, BC. Built in 2020, this 3-bed, 3-bath townhome offers 1250 sq ft of contemporary living. The open layout seamlessly connects living, dining, and kitchen areas. Cook up a storm with the gas range, outdoor BBQ hookup, and stainless appliances. Upstairs, we have the primary bedroom with ensuite, a second bedroom, additional full bath, and laundry with the third bedroom located on the main level. Enjoy the south-facing fenced backyard for outdoor fun or pet playtime. Family-friendly amenities include a playground, proximity to Happy Valley Elementary and the Galloping Goose Trail. Park with ease using two garage spots plus bonus flex space. Stay cozy year-round with a heat pump and electric baseboard heaters. Bring along your furry friends – this pet-friendly oasis welcomes two cats or dogs. Don't miss out on this modern, family-friendly gem! Come see your new home today!
Location
Province BC
County Capital Regional District
Area La Luxton
Direction North
Rooms
Basement None
Main Level Bedrooms 1
Kitchen 1
Interior
Heating Baseboard, Electric, Heat Pump, Natural Gas
Cooling Air Conditioning
Fireplaces Number 1
Fireplaces Type Electric, Family Room
Fireplace 1
Appliance Dishwasher, F/S/W/D, Microwave
Laundry In Unit
Exterior
Garage Spaces 1.0
Amenities Available Playground
Roof Type Asphalt Torch On
Parking Type Garage
Total Parking Spaces 2
Building
Building Description Frame Wood, Ground Level Entry With Main Up
Faces North
Story 3
Foundation Poured Concrete
Sewer Sewer Connected
Water Municipal
Additional Building None
Structure Type Frame Wood
Others
HOA Fee Include Garbage Removal,Insurance,Maintenance Grounds,Property Management,Recycling,Septic,Sewer,Water
Tax ID 030-866-456
Ownership Freehold/Strata
Pets Description Aquariums, Birds, Caged Mammals, Cats, Dogs, Number Limit
Read Less Info
Want to know what your home might be worth? Contact us for a FREE valuation!

Our team is ready to help you sell your home for the highest possible price ASAP
Bought with RE/MAX Camosun








