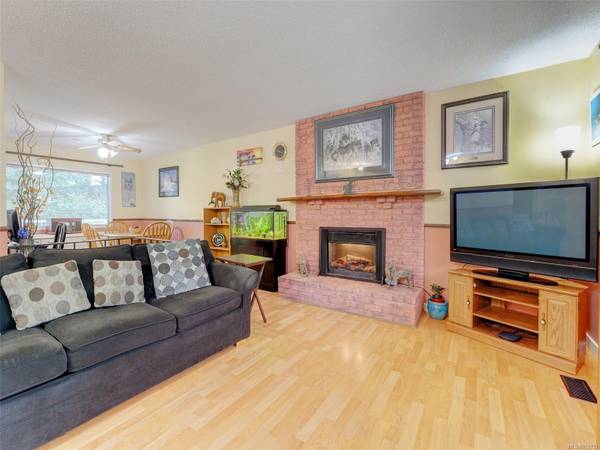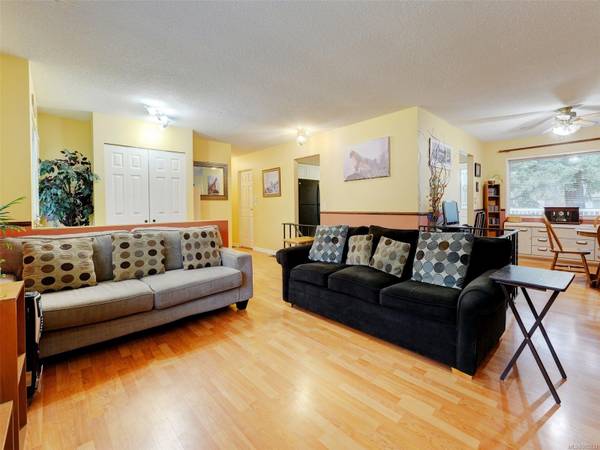$860,000
For more information regarding the value of a property, please contact us for a free consultation.
4 Beds
3 Baths
2,034 SqFt
SOLD DATE : 03/21/2024
Key Details
Sold Price $860,000
Property Type Single Family Home
Sub Type Single Family Detached
Listing Status Sold
Purchase Type For Sale
Square Footage 2,034 sqft
Price per Sqft $422
MLS Listing ID 952233
Sold Date 03/21/24
Style Main Level Entry with Lower Level(s)
Bedrooms 4
Rental Info Unrestricted
Year Built 1975
Annual Tax Amount $3,607
Tax Year 2023
Lot Size 7,840 Sqft
Acres 0.18
Property Description
Welcome to Sue Mar Pl! This is a 4 bedroom 3 bathroom 2000+ sqft home including a 1 bedroom SUITE on the lower level situated on a Cul-De-Sac Road! Enter inside to find your open concept living/dining area with access leading out to your large deck. The kitchen is spacious and functional offering an eating area as well. Head towards your 3 bedrooms including Master bedroom on main with ensuite bath. Main bathroom is spacious and a 4 piece! Downstairs you will find your recreation room, large storage space and a 1 bedroom suite with separate entrance and bathroom. Laundry is on this lower level as well. The home offers forced air natural gas heating as well as a new hot water tank. Outside you will enjoy your large fully fenced back yard as well as plenty of parking including space for an RV or BOAT! This home is located close to all levels of schooling including Royal Roads University and steps away from Esquimalt Lagoon! Book your showing today!
Location
Province BC
County Capital Regional District
Area Co Wishart South
Direction South
Rooms
Basement Finished, Walk-Out Access, With Windows
Main Level Bedrooms 3
Kitchen 2
Interior
Interior Features Dining Room, Dining/Living Combo, Eating Area, Storage
Heating Forced Air, Natural Gas
Cooling None
Flooring Laminate, Linoleum, Tile
Fireplaces Number 1
Fireplaces Type Electric, Living Room, Wood Burning
Fireplace 1
Window Features Blinds,Vinyl Frames
Appliance Dishwasher, F/S/W/D
Laundry In House
Exterior
Exterior Feature Balcony/Deck, Fencing: Full, Garden, Low Maintenance Yard
Carport Spaces 2
Roof Type Asphalt Shingle
Handicap Access Accessible Entrance, Ground Level Main Floor, Primary Bedroom on Main
Parking Type Carport Double, Driveway
Total Parking Spaces 6
Building
Lot Description Central Location, Cul-de-sac, Family-Oriented Neighbourhood, Marina Nearby, Near Golf Course, Quiet Area, Recreation Nearby, Rectangular Lot, Shopping Nearby, Southern Exposure
Building Description Frame Wood,Insulation: Ceiling,Insulation: Walls,Stucco, Main Level Entry with Lower Level(s)
Faces South
Foundation Poured Concrete
Sewer Septic System
Water Municipal
Additional Building Exists
Structure Type Frame Wood,Insulation: Ceiling,Insulation: Walls,Stucco
Others
Tax ID 002-276-267
Ownership Freehold
Acceptable Financing Purchaser To Finance
Listing Terms Purchaser To Finance
Pets Description Aquariums, Birds, Caged Mammals, Cats, Dogs
Read Less Info
Want to know what your home might be worth? Contact us for a FREE valuation!

Our team is ready to help you sell your home for the highest possible price ASAP
Bought with RE/MAX Camosun








