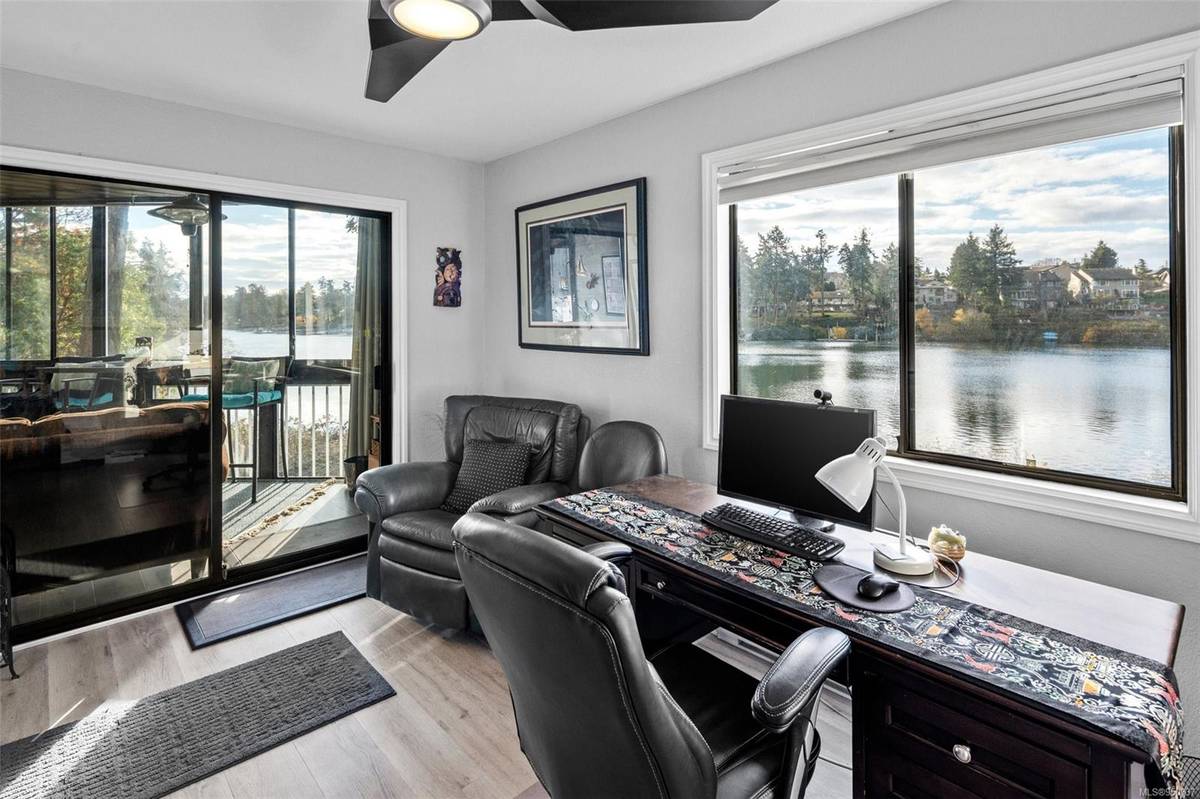$590,000
For more information regarding the value of a property, please contact us for a free consultation.
2 Beds
2 Baths
1,335 SqFt
SOLD DATE : 03/26/2024
Key Details
Sold Price $590,000
Property Type Condo
Sub Type Condo Apartment
Listing Status Sold
Purchase Type For Sale
Square Footage 1,335 sqft
Price per Sqft $441
Subdivision Cedar Shores
MLS Listing ID 950737
Sold Date 03/26/24
Style Condo
Bedrooms 2
HOA Fees $803/mo
Rental Info Unrestricted
Year Built 1980
Annual Tax Amount $2,267
Tax Year 2023
Lot Size 1,306 Sqft
Acres 0.03
Property Description
Discover this stunning upgraded oceanfront retreat! This unique 2-bed + den property offers breathtaking panoramic water views. The spacious enclosed deck, updated kitchen, and baths. Enjoy the sun-soaked west-facing water views from each room, including a generous primary bedroom boasting a walk-in closet, in-suite laundry, & a cozy fireplace. Luxurious updates feature marble counters, stainless appliances, cork flooring, chic stone tile, and elegant barn-style doors. Located steps away from waterfront trails, this oasis is perfect for kayaking & paddleboarding enthusiasts. Cedar Shores, the community, spoils residents with coveted amenities— indoor pool, hot tub, tennis & more. Don't miss this move-in-ready gem, offering a lifestyle of seamless comfort & coastal elegance. Its prime location allows for easy strolls to nearby shops & just minutes away from downtown Victoria—inviting immediate relaxation and enjoyment of coastal living at its finest.
Location
Province BC
County Capital Regional District
Area Sw Gorge
Direction Southwest
Rooms
Main Level Bedrooms 2
Kitchen 1
Interior
Interior Features Dining Room, Dining/Living Combo, Eating Area, Storage
Heating Baseboard, Electric, Wood
Cooling None
Flooring Carpet, Laminate
Fireplaces Number 1
Fireplaces Type Living Room
Fireplace 1
Window Features Blinds,Insulated Windows
Appliance Dishwasher, F/S/W/D, Microwave
Laundry In Unit
Exterior
Exterior Feature Balcony/Patio, Tennis Court(s)
Utilities Available Cable To Lot, Electricity To Lot, Garbage, Phone To Lot, Recycling
Amenities Available Bike Storage, Elevator(s), Meeting Room, Pool, Pool: Indoor, Recreation Facilities, Recreation Room, Spa/Hot Tub, Tennis Court(s)
Waterfront 1
Waterfront Description Ocean
View Y/N 1
View Ocean
Roof Type Asphalt Torch On,Fibreglass Shingle
Handicap Access No Step Entrance
Parking Type Attached, Driveway, Guest, Other
Total Parking Spaces 1
Building
Lot Description Irregular Lot, Level, Near Golf Course, Private, Serviced, Southern Exposure
Building Description Frame Wood,Insulation: Walls,Stucco,Wood, Condo
Faces Southwest
Story 5
Foundation Poured Concrete
Sewer Sewer Connected
Water Municipal
Architectural Style West Coast
Structure Type Frame Wood,Insulation: Walls,Stucco,Wood
Others
HOA Fee Include Caretaker,Garbage Removal,Hot Water,Insurance,Maintenance Grounds,Maintenance Structure,Property Management,Recycling,Water
Tax ID 000-778-532
Ownership Freehold/Strata
Pets Description Aquariums, Birds
Read Less Info
Want to know what your home might be worth? Contact us for a FREE valuation!

Our team is ready to help you sell your home for the highest possible price ASAP
Bought with Royal LePage Coast Capital - Oak Bay








