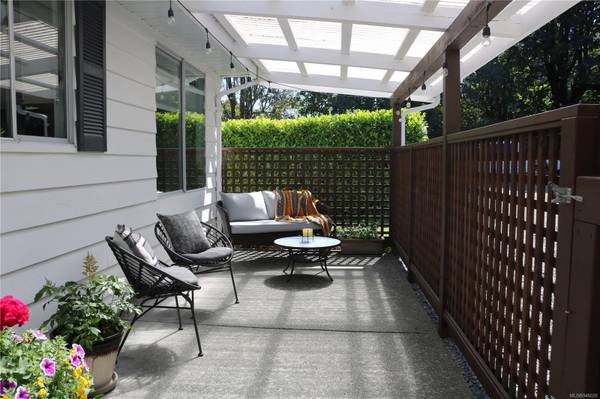$589,000
For more information regarding the value of a property, please contact us for a free consultation.
4 Beds
3 Baths
1,906 SqFt
SOLD DATE : 03/26/2024
Key Details
Sold Price $589,000
Property Type Single Family Home
Sub Type Single Family Detached
Listing Status Sold
Purchase Type For Sale
Square Footage 1,906 sqft
Price per Sqft $309
MLS Listing ID 948026
Sold Date 03/26/24
Style Split Level
Bedrooms 4
Rental Info Unrestricted
Year Built 1987
Annual Tax Amount $3,506
Tax Year 2022
Lot Size 10,890 Sqft
Acres 0.25
Property Description
In search of a more unique layout than the regular box home in Port Hardy? How about privacy? Lots of parking? Move in ready? This one fits the bill. Bedrooms and bathrooms are up or down in this split level home and on the main floor you'll enjoy the large living room, dining room and kitchen with eating nook which is open to the family room a few steps down. Woodstove and heat pump are alternate heating to the furnace and there is a lovely electric fireplace for ambiance in the living room. This home is very efficient and cozy! Many beautiful renovations including the hand scraped caramelized maple laminate throughout the main, tiled bathrooms with tasteful renovations in all 3. Outside offers plenty of parking with two driveways on this corner property, two car garage, covered areas to enjoy the outdoors even in the cooler weather, a fenced area for the kiddos or furry friends and covered shelter for extra parking or wood storage. Back driveway is easy access to kitchen.
Location
Province BC
County Port Hardy, District Of
Area Ni Port Hardy
Zoning R2
Direction East
Rooms
Basement Crawl Space
Kitchen 1
Interior
Heating Electric, Forced Air, Heat Pump
Cooling Air Conditioning
Flooring Carpet, Laminate, Tile
Fireplaces Number 2
Fireplaces Type Electric, Wood Stove
Fireplace 1
Window Features Insulated Windows
Laundry In House
Exterior
Exterior Feature Low Maintenance Yard
Garage Spaces 2.0
View Y/N 1
View Ocean
Roof Type Asphalt Shingle
Parking Type Garage Double, RV Access/Parking
Total Parking Spaces 4
Building
Lot Description Landscaped, Level, Marina Nearby, No Through Road, Private
Building Description Brick,Wood, Split Level
Faces East
Foundation Slab
Sewer Sewer Connected
Water Municipal
Structure Type Brick,Wood
Others
Tax ID 001-881-299
Ownership Freehold
Pets Description Aquariums, Birds, Caged Mammals, Cats, Dogs
Read Less Info
Want to know what your home might be worth? Contact us for a FREE valuation!

Our team is ready to help you sell your home for the highest possible price ASAP
Bought with Royal LePage Advance Realty (PH)








