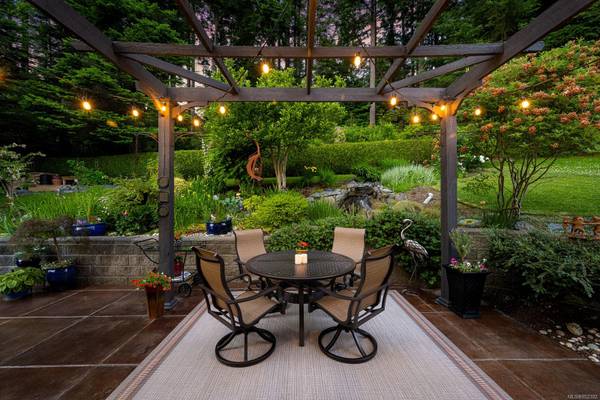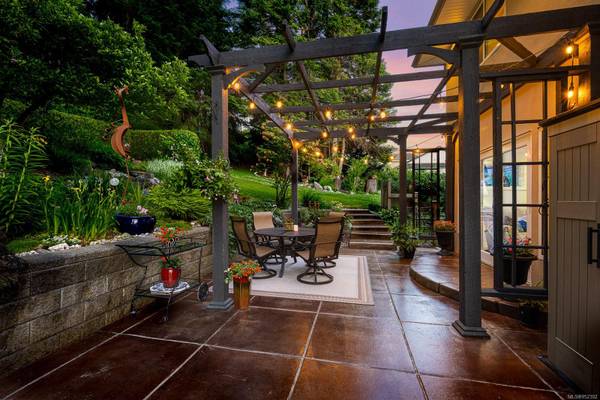$1,344,000
For more information regarding the value of a property, please contact us for a free consultation.
4 Beds
4 Baths
3,731 SqFt
SOLD DATE : 03/28/2024
Key Details
Sold Price $1,344,000
Property Type Single Family Home
Sub Type Single Family Detached
Listing Status Sold
Purchase Type For Sale
Square Footage 3,731 sqft
Price per Sqft $360
Subdivision Valley View Estats
MLS Listing ID 952302
Sold Date 03/28/24
Style Main Level Entry with Lower/Upper Lvl(s)
Bedrooms 4
Rental Info Unrestricted
Year Built 1999
Annual Tax Amount $7,301
Tax Year 2023
Lot Size 10,454 Sqft
Acres 0.24
Property Description
LOCATION, VIEWS & SUNSETS! Located in East Courtenay, this 3700+ sqft Valley View Estate home is close to parks, trails, Isfeld high school, & is a short drive to all amenities & recreational. Capturing the beauty of the location are the views of the Comox Glacier, Mt Washington, the farmlands below & Courtenay’s city lights at night. The southwest exposure brings fantastic sunsets! The home has high quality finishes & a floor plan with 4BRs, 4BAs, a lower-level games/media room while the main floor is highlighted by an open layout. The gourmet kitchen boasts granite countertops, a large island, ceramic backsplash, premium appliances, a pantry & a breakfast nook. Enjoy serving guests in the formal dining room & cocktails in the comfortable living room. The primary bedroom has panoramic views, a luxurious ensuite w/ a tiled shower & 2 large closets. The 2 upstairs bedrooms are generous in size. The yard includes a large patio, a pergola, underground sprinklers & designer lighting.
Location
Province BC
County Courtenay, City Of
Area Cv Courtenay East
Zoning R1
Direction South
Rooms
Basement Finished
Kitchen 1
Interior
Heating Electric, Heat Pump
Cooling Central Air
Flooring Mixed, Wood
Fireplaces Number 1
Fireplaces Type Gas
Equipment Central Vacuum
Fireplace 1
Window Features Insulated Windows
Laundry In House
Exterior
Exterior Feature Garden, Low Maintenance Yard, Sprinkler System
Garage Spaces 1.0
View Y/N 1
View City, Mountain(s), Ocean
Roof Type Asphalt Shingle
Parking Type Garage, RV Access/Parking
Total Parking Spaces 2
Building
Lot Description Central Location, Easy Access, Hillside, Landscaped, Near Golf Course, Recreation Nearby, Shopping Nearby
Building Description Insulation: Ceiling,Insulation: Walls,Stucco, Main Level Entry with Lower/Upper Lvl(s)
Faces South
Foundation Poured Concrete
Sewer Sewer Connected
Water Municipal
Additional Building None
Structure Type Insulation: Ceiling,Insulation: Walls,Stucco
Others
Restrictions Building Scheme
Tax ID 016-272-587
Ownership Freehold
Pets Description Aquariums, Birds, Caged Mammals, Cats, Dogs
Read Less Info
Want to know what your home might be worth? Contact us for a FREE valuation!

Our team is ready to help you sell your home for the highest possible price ASAP
Bought with RE/MAX Ocean Pacific Realty (CX)








