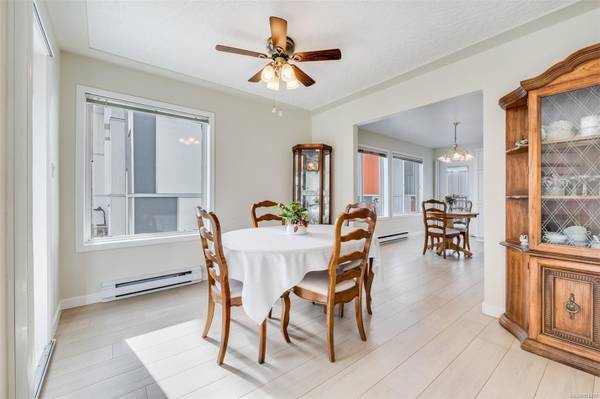$740,000
For more information regarding the value of a property, please contact us for a free consultation.
2 Beds
2 Baths
1,298 SqFt
SOLD DATE : 03/28/2024
Key Details
Sold Price $740,000
Property Type Condo
Sub Type Condo Apartment
Listing Status Sold
Purchase Type For Sale
Square Footage 1,298 sqft
Price per Sqft $570
Subdivision The Sands
MLS Listing ID 954477
Sold Date 03/28/24
Style Condo
Bedrooms 2
HOA Fees $560/mo
Rental Info Unrestricted
Year Built 1994
Annual Tax Amount $2,426
Tax Year 2023
Lot Size 1,306 Sqft
Acres 0.03
Property Description
Lights, Camera, Action! ..This Chic PENTHOUSE near the new Star Cinema in Sidney-by-the-Sea offers close to 1300 sq ft of Luxury. With hard-surface flooring, brand-new carpets and paint, it's a sight to behold. Extremely generous bedrooms with great separation of space offer privacy and peace for all. The Primary Bedroom boasts a walk-in Closet and Ensuite, while the Guest Bedroom would make an amazing Office or Studio, especially with its very deep closet for storage! Enjoy abundant light from large windows and dual decks that are perfect for growing mini-vegetable gardens, flowers, or watching hummingbirds. The grand Kitchen is perfect for Cooking and Entertaining... flowing into a Formal Dining and Living room with a cozy marble (gas) fireplace. A large utility room offers plenty of storage or pantry space. There is simply no end of cabinetry and storage space here. It has all been designed perfectly for YOU. Don't miss out—Book a viewing today!
Location
Province BC
County Capital Regional District
Area Si Sidney North-East
Direction Southeast
Rooms
Main Level Bedrooms 2
Kitchen 1
Interior
Interior Features Breakfast Nook, Ceiling Fan(s), Controlled Entry, Dining/Living Combo, Eating Area, Elevator, French Doors
Heating Baseboard, Electric, Natural Gas
Cooling None
Flooring Carpet, Tile
Fireplaces Number 1
Fireplaces Type Gas, Living Room
Fireplace 1
Window Features Blinds,Insulated Windows,Window Coverings
Appliance F/S/W/D
Laundry In Unit
Exterior
Exterior Feature Balcony/Patio
Carport Spaces 1
View Y/N 1
View Mountain(s)
Roof Type Asphalt Shingle
Handicap Access Wheelchair Friendly
Parking Type Carport
Total Parking Spaces 1
Building
Lot Description Rectangular Lot
Building Description Insulation: Ceiling,Insulation: Walls,Steel and Concrete,Stucco, Condo
Faces Southeast
Story 3
Foundation Block
Sewer Sewer To Lot
Water Municipal
Architectural Style California
Structure Type Insulation: Ceiling,Insulation: Walls,Steel and Concrete,Stucco
Others
HOA Fee Include Garbage Removal,Insurance,Property Management
Tax ID 018-708-129
Ownership Freehold/Strata
Acceptable Financing Purchaser To Finance
Listing Terms Purchaser To Finance
Pets Description Cats, Dogs, Number Limit, Size Limit
Read Less Info
Want to know what your home might be worth? Contact us for a FREE valuation!

Our team is ready to help you sell your home for the highest possible price ASAP
Bought with Macdonald Realty Victoria








