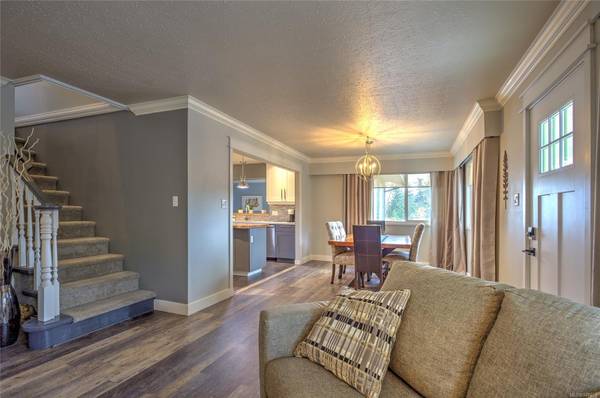$940,000
For more information regarding the value of a property, please contact us for a free consultation.
7 Beds
4 Baths
2,368 SqFt
SOLD DATE : 03/28/2024
Key Details
Sold Price $940,000
Property Type Single Family Home
Sub Type Single Family Detached
Listing Status Sold
Purchase Type For Sale
Square Footage 2,368 sqft
Price per Sqft $396
MLS Listing ID 948225
Sold Date 03/28/24
Style Main Level Entry with Upper Level(s)
Bedrooms 7
Rental Info Unrestricted
Year Built 1978
Annual Tax Amount $5,488
Tax Year 2023
Lot Size 8,276 Sqft
Acres 0.19
Property Description
An exceptional home with ocean views. Picture perfect, a large covered verandah adds a welcoming touch..perfect for a porch swing. The main level offers a formal living room, dining area , family room , a dream kitchen w marble counters, , vegetable sink and work island with live edge accent counter. 3 bedrooms plus a main bath featuring a slipper soaker tub. Laundry on the main. Access to a large deck to enjoy ocean views and dining el fresco. Up are 2 more bedrooms plus a sumptuous master suite w 2 closets and luxury ensuite. An adjoining upper deck is a quiet place for contemplation and enjoying the ocean views. A heat pump & newer vinyl windows ensure cost effective heating. A detached studio is a perfect home office which can easily accommodate visitors. Artfully landscaped, just move in and enjoy. Minutes from shopping, Bike/walking trails , Kin Beach and bus service. A detached garage with its own driveway plus extra parking.
Location
Province BC
County North Cowichan, Municipality Of
Area Du Chemainus
Zoning R3
Direction South
Rooms
Other Rooms Workshop
Basement Crawl Space
Main Level Bedrooms 3
Kitchen 2
Interior
Interior Features French Doors, Workshop
Heating Baseboard, Electric, Heat Pump
Cooling Air Conditioning
Flooring Carpet, Mixed, Vinyl
Fireplaces Number 1
Fireplaces Type Propane
Fireplace 1
Window Features Vinyl Frames
Appliance F/S/W/D, Microwave
Laundry In House
Exterior
Exterior Feature Balcony/Deck, Fencing: Partial, Low Maintenance Yard, Water Feature
Utilities Available Natural Gas Available
View Y/N 1
View Ocean
Roof Type Asphalt Shingle
Parking Type Additional, Detached, Driveway, RV Access/Parking
Total Parking Spaces 6
Building
Lot Description Easy Access, Quiet Area, Recreation Nearby, Serviced, Shopping Nearby, Southern Exposure
Building Description Insulation: Ceiling,Insulation: Walls,Stucco, Main Level Entry with Upper Level(s)
Faces South
Foundation Poured Concrete
Sewer Sewer Connected
Water Municipal
Structure Type Insulation: Ceiling,Insulation: Walls,Stucco
Others
Tax ID 001-478-214
Ownership Freehold
Pets Description Aquariums, Birds, Caged Mammals, Cats, Dogs
Read Less Info
Want to know what your home might be worth? Contact us for a FREE valuation!

Our team is ready to help you sell your home for the highest possible price ASAP
Bought with 460 Realty Inc. (QU)








