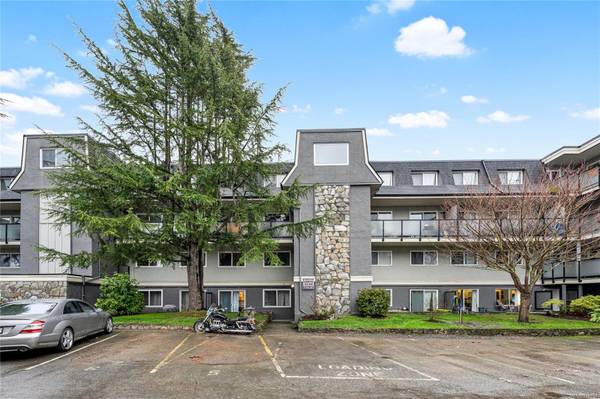$540,000
For more information regarding the value of a property, please contact us for a free consultation.
3 Beds
2 Baths
1,145 SqFt
SOLD DATE : 03/28/2024
Key Details
Sold Price $540,000
Property Type Townhouse
Sub Type Row/Townhouse
Listing Status Sold
Purchase Type For Sale
Square Footage 1,145 sqft
Price per Sqft $471
MLS Listing ID 950761
Sold Date 03/28/24
Style Condo
Bedrooms 3
HOA Fees $363/mo
Rental Info Unrestricted
Year Built 1971
Annual Tax Amount $2,271
Tax Year 2023
Lot Size 1,306 Sqft
Acres 0.03
Property Description
OPEN HOUSE Saturday the 20th 11am-1pm! Welcome to the spacious, TOP FLOOR, 2-LEVEL townhouse with 3 bedrooms and 2 bathrooms! The open-concept main floor dining/living space is perfect for entertaining, complete with a 2-piece bathroom, galley kitchen, walk-in pantry, and quiet balcony. The second level boasts 3 generously sized bedrooms, in-unit laundry and a 5-piece bathroom. This suite has ample space for a growing family or first-time home buyers and is conveniently situated within walking distance of the beautiful Gorge Waterway. Parks, schools, groceries, the golf course, Tillicum Mall, and downtown Victoria are only a short drive away! You and your pets will love to call this home!
Location
Province BC
County Capital Regional District
Area Es Kinsmen Park
Direction Northwest
Rooms
Basement None
Kitchen 1
Interior
Interior Features Ceiling Fan(s), Closet Organizer, Dining/Living Combo, Soaker Tub
Heating Baseboard, Electric
Cooling None
Flooring Carpet, Laminate, Tile
Window Features Blinds,Vinyl Frames
Appliance Dishwasher, F/S/W/D, Oven/Range Electric, Range Hood
Laundry In Unit
Exterior
Exterior Feature Balcony
Roof Type Asphalt Shingle,Asphalt Torch On
Parking Type Open
Total Parking Spaces 1
Building
Building Description Frame Wood,Stucco, Condo
Faces Northwest
Story 3
Foundation Poured Concrete
Sewer Sewer To Lot
Water Municipal
Structure Type Frame Wood,Stucco
Others
Tax ID 000-109-673
Ownership Freehold/Strata
Pets Description Cats, Dogs
Read Less Info
Want to know what your home might be worth? Contact us for a FREE valuation!

Our team is ready to help you sell your home for the highest possible price ASAP
Bought with RE/MAX Generation - The Neal Estate Group








