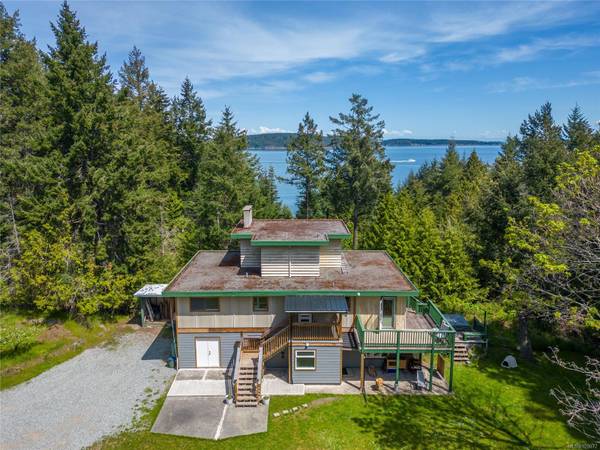$820,000
For more information regarding the value of a property, please contact us for a free consultation.
4 Beds
3 Baths
2,700 SqFt
SOLD DATE : 03/28/2024
Key Details
Sold Price $820,000
Property Type Single Family Home
Sub Type Single Family Detached
Listing Status Sold
Purchase Type For Sale
Square Footage 2,700 sqft
Price per Sqft $303
MLS Listing ID 929077
Sold Date 03/28/24
Style Ground Level Entry With Main Up
Bedrooms 4
Rental Info Unrestricted
Year Built 1974
Annual Tax Amount $3,082
Tax Year 2023
Lot Size 2.330 Acres
Acres 2.33
Property Description
Enjoy sunrises and ocean views on this usable 2.33-acre property located in one of Pender Island's most sought-after areas. Perched on a sunny rise, this home is a gardener's paradise with its fenced gardens, buttoned up greenhouse, & chicken run. The 2700 sq ft home has 3 bed, 2 bath in the main home as well as a self-contained, 1 bed, 1 bath permitted secondary suite on the lower level with a separate entry. The main living area features large open-plan living/dining rooms and 2 bedrooms, while the upper level is dedicated to a luxurious primary bedroom with an ensuite & views from the deck. Other upgrades include a 2019 septic system, water treatment, UV filtration, propane furnace, new engineered oak floors & bathroom/laundry combo. Ground floor offers ample storage and a large open room, perfect for a studio. Near Hope Bay, this property is a dream come true for those seeking island living at its finest. Don't miss it out on this one. Measurements approx buyer to verify.
Location
Province BC
County Capital Regional District
Area Gi Pender Island
Direction East
Rooms
Other Rooms Greenhouse, Storage Shed
Basement Finished, Partially Finished, Walk-Out Access, With Windows
Main Level Bedrooms 2
Kitchen 2
Interior
Interior Features Cathedral Entry, Dining/Living Combo, Soaker Tub, Winding Staircase, Workshop
Heating Baseboard, Electric, Forced Air, Propane, Wood
Cooling None
Flooring Basement Slab, Carpet, Linoleum
Fireplaces Number 2
Fireplaces Type Living Room, Primary Bedroom, Wood Burning, Wood Stove
Fireplace 1
Window Features Window Coverings
Laundry In House
Exterior
Exterior Feature Balcony/Patio, Fencing: Partial, Garden, Low Maintenance Yard
Utilities Available Cable To Lot, Compost, Electricity To Lot, Garbage, Phone To Lot, Recycling
View Y/N 1
View Mountain(s), Ocean
Roof Type Tar/Gravel
Handicap Access Primary Bedroom on Main
Parking Type Driveway
Total Parking Spaces 4
Building
Lot Description Acreage, Cleared, Corner, Landscaped, Level, Near Golf Course, No Through Road, Private, Quiet Area, Serviced, Wooded Lot
Building Description Frame Wood,Wood, Ground Level Entry With Main Up
Faces East
Foundation Poured Concrete
Sewer Septic System, Other
Water To Lot, Well: Drilled
Architectural Style California, West Coast
Structure Type Frame Wood,Wood
Others
Tax ID 004-253-663
Ownership Freehold
Pets Description Aquariums, Birds, Caged Mammals, Cats, Dogs
Read Less Info
Want to know what your home might be worth? Contact us for a FREE valuation!

Our team is ready to help you sell your home for the highest possible price ASAP
Bought with Dockside Realty Ltd.








