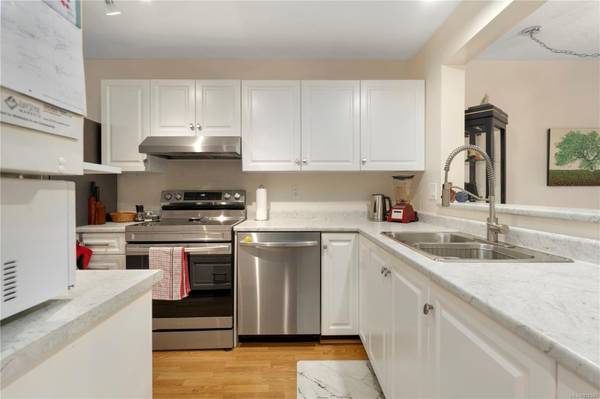$530,000
For more information regarding the value of a property, please contact us for a free consultation.
2 Beds
1 Bath
1,105 SqFt
SOLD DATE : 04/02/2024
Key Details
Sold Price $530,000
Property Type Condo
Sub Type Condo Apartment
Listing Status Sold
Purchase Type For Sale
Square Footage 1,105 sqft
Price per Sqft $479
Subdivision The Beechwood
MLS Listing ID 952347
Sold Date 04/02/24
Style Condo
Bedrooms 2
HOA Fees $373/mo
Rental Info Unrestricted
Year Built 1989
Annual Tax Amount $2,132
Tax Year 2023
Lot Size 1,306 Sqft
Acres 0.03
Property Description
Welcome to 'The Beechwood Village' in the heart of Sidney. This spacious 1,100+ sq ft condominium, exclusively available to those aged 55 and above, offers refined living. Unit 304 has been tastefully modernized and thoughtfully designed, boasting ample storage. The floor plan has two bedrooms and an updated bathroom. An abundance of natural light floods in through expansive west-facing windows, illuminating the unit. A recently renovated kitchen showcases newer countertops, white cabinetry, and a lovely breakfast nook. Step out onto the sunny west-facing deck to savor your morning coffee and relish the peaceful ambiance. Lots of parking available for your guests. This impeccably managed building allows a small dog or cat to weigh under 30 lbs. Enjoy the convenience of strolling to urban amenities, neighboring the Sidney library, and the SHOAL Centre for activities. Embrace easy living in Sidney by the Sea from this prime location.
Location
Province BC
County Capital Regional District
Area Si Sidney North-East
Zoning RM-C
Direction West
Rooms
Main Level Bedrooms 2
Kitchen 1
Interior
Interior Features Ceiling Fan(s), Controlled Entry, Dining/Living Combo, Eating Area, French Doors, Soaker Tub, Storage
Heating Baseboard, Electric, Radiant Ceiling
Cooling None
Flooring Laminate, Vinyl
Equipment Central Vacuum
Window Features Blinds,Window Coverings
Appliance Dishwasher, F/S/W/D, Range Hood
Laundry In Unit
Exterior
Exterior Feature Balcony/Patio
Utilities Available Cable Available, Electricity Available, Phone Available
Amenities Available Elevator(s), Secured Entry
Roof Type Tar/Gravel,Tile
Handicap Access Accessible Entrance, No Step Entrance, Wheelchair Friendly
Parking Type Open
Total Parking Spaces 1
Building
Lot Description Central Location, Corner, Easy Access, Landscaped, Level, Marina Nearby, Near Golf Course, No Through Road, Quiet Area, Recreation Nearby, Shopping Nearby, See Remarks
Building Description Insulation: Ceiling,Insulation: Walls,Stucco, Condo
Faces West
Story 4
Foundation Poured Concrete
Sewer Sewer To Lot
Water Municipal
Structure Type Insulation: Ceiling,Insulation: Walls,Stucco
Others
HOA Fee Include Garbage Removal,Maintenance Grounds,Property Management,Recycling,Sewer,Water
Tax ID 013-855-808
Ownership Freehold/Strata
Pets Description Cats, Dogs, Number Limit, Size Limit
Read Less Info
Want to know what your home might be worth? Contact us for a FREE valuation!

Our team is ready to help you sell your home for the highest possible price ASAP
Bought with Century 21 Queenswood Realty Ltd.








