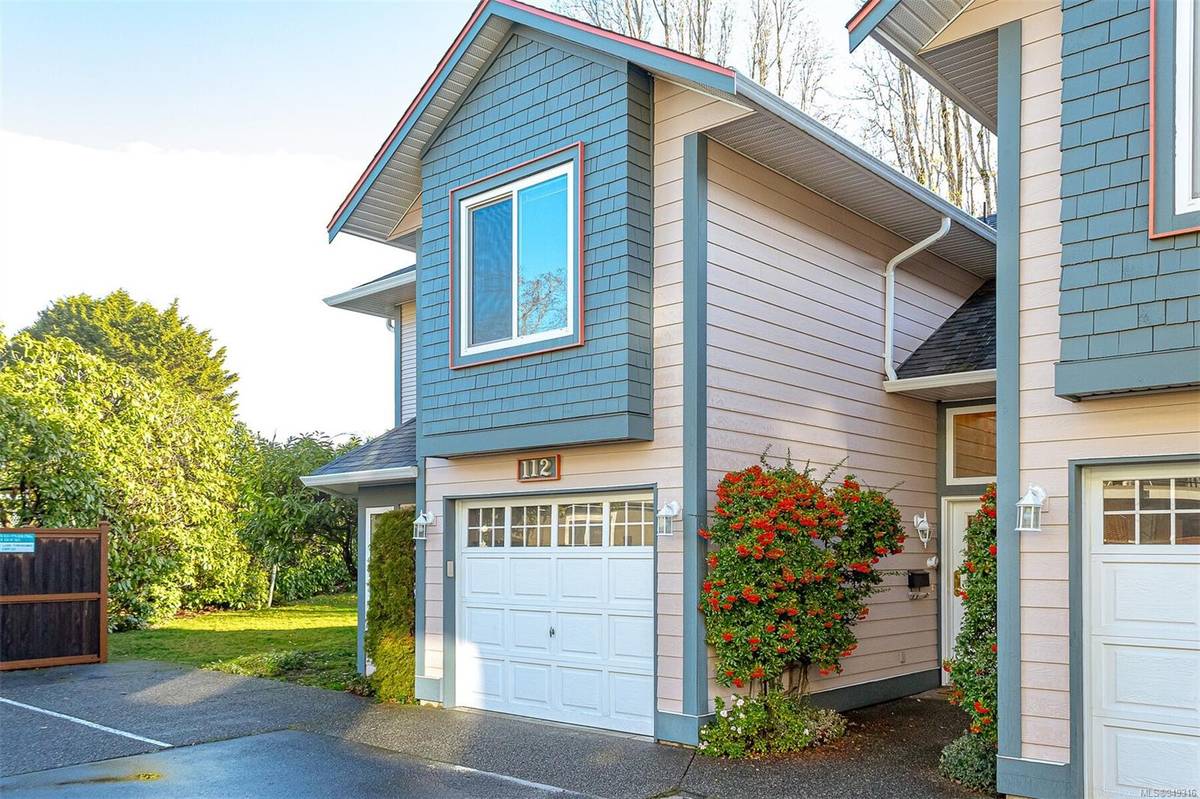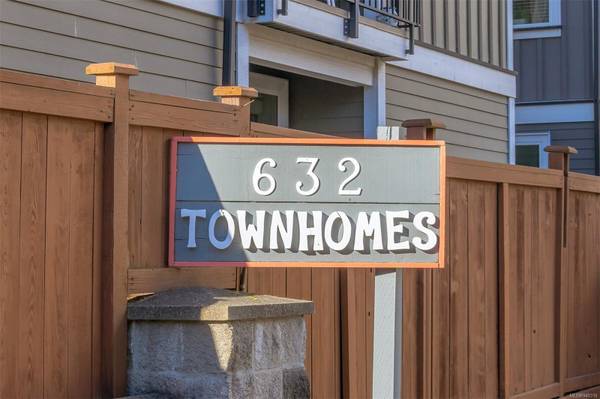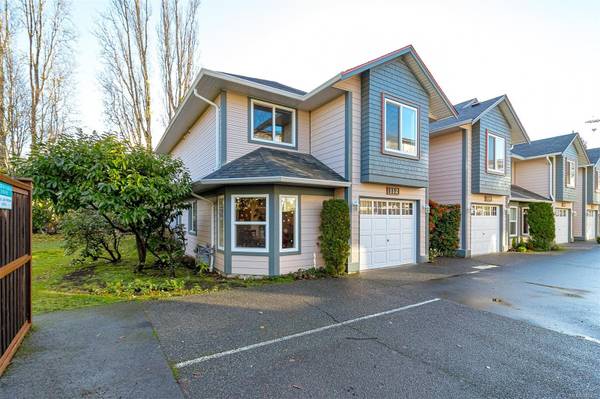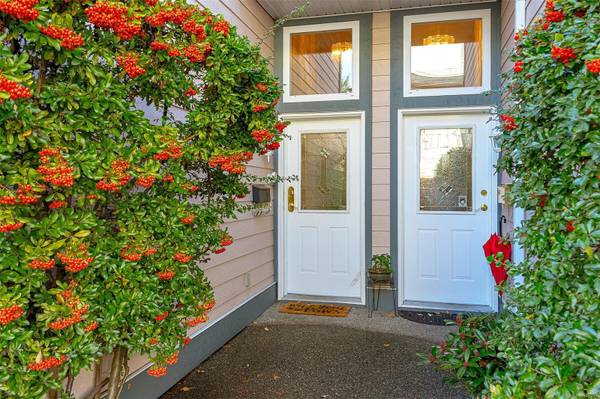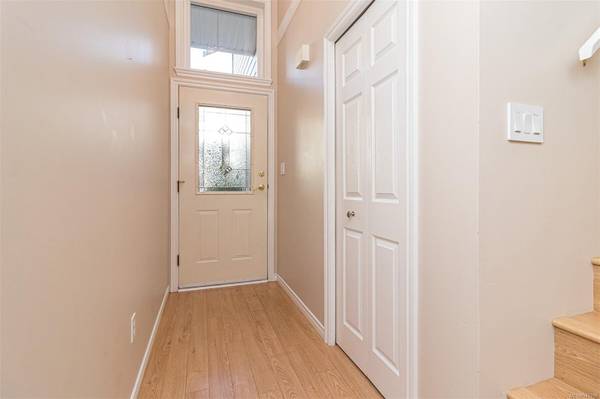$740,000
For more information regarding the value of a property, please contact us for a free consultation.
3 Beds
3 Baths
1,619 SqFt
SOLD DATE : 04/02/2024
Key Details
Sold Price $740,000
Property Type Townhouse
Sub Type Row/Townhouse
Listing Status Sold
Purchase Type For Sale
Square Footage 1,619 sqft
Price per Sqft $457
MLS Listing ID 949316
Sold Date 04/02/24
Style Main Level Entry with Upper Level(s)
Bedrooms 3
HOA Fees $403/mo
Rental Info Unrestricted
Year Built 1995
Annual Tax Amount $2,818
Tax Year 2023
Lot Size 871 Sqft
Acres 0.02
Property Description
Beautifully maintained, Spacious and Private! End Unit home backing onto private green space. Wonderful layout with the entry leading to a large Living and Dining Room a cozy gas fireplace and sliders to the outdoor Patio. The open concept Kitchen has new Black SS appliances loads of storage and counter space. The kitchen opens up to a great room for family to enjoy with easy access to the 2 piece washroom a single car garage and storage. 3 Large Bedroom upstairs including the oversized Primary with sitting area walk in closet and amazing ensuite with soaker tub and separate shower. Main Bathroom has loads of under counter storage. They don't make these townhomes this spacious anymore, updated and ready for a new family. This won't last long book your showing today.
Location
Province BC
County Capital Regional District
Area La Fairway
Direction North
Rooms
Basement None
Kitchen 1
Interior
Interior Features Breakfast Nook, Dining/Living Combo
Heating Baseboard, Electric, Natural Gas
Cooling None
Flooring Laminate, Mixed, Vinyl
Fireplaces Number 1
Fireplaces Type Gas, Living Room
Equipment Central Vacuum
Fireplace 1
Window Features Blinds,Screens
Appliance Dishwasher, F/S/W/D
Laundry In Unit
Exterior
Exterior Feature Balcony/Deck, Low Maintenance Yard
Garage Spaces 1.0
Amenities Available Common Area, Private Drive/Road
Roof Type Fibreglass Shingle
Handicap Access Ground Level Main Floor
Total Parking Spaces 2
Building
Lot Description Central Location, Near Golf Course, Private, Recreation Nearby, Shopping Nearby
Building Description Cement Fibre, Main Level Entry with Upper Level(s)
Faces North
Story 2
Foundation Poured Concrete
Sewer Sewer To Lot
Water Municipal
Architectural Style Character
Structure Type Cement Fibre
Others
HOA Fee Include Garbage Removal,Insurance,Maintenance Grounds,Maintenance Structure
Tax ID 023-012-510
Ownership Freehold/Strata
Pets Allowed Aquariums, Birds, Caged Mammals, Cats, Dogs, Number Limit, Size Limit
Read Less Info
Want to know what your home might be worth? Contact us for a FREE valuation!

Our team is ready to help you sell your home for the highest possible price ASAP
Bought with RE/MAX Generation



