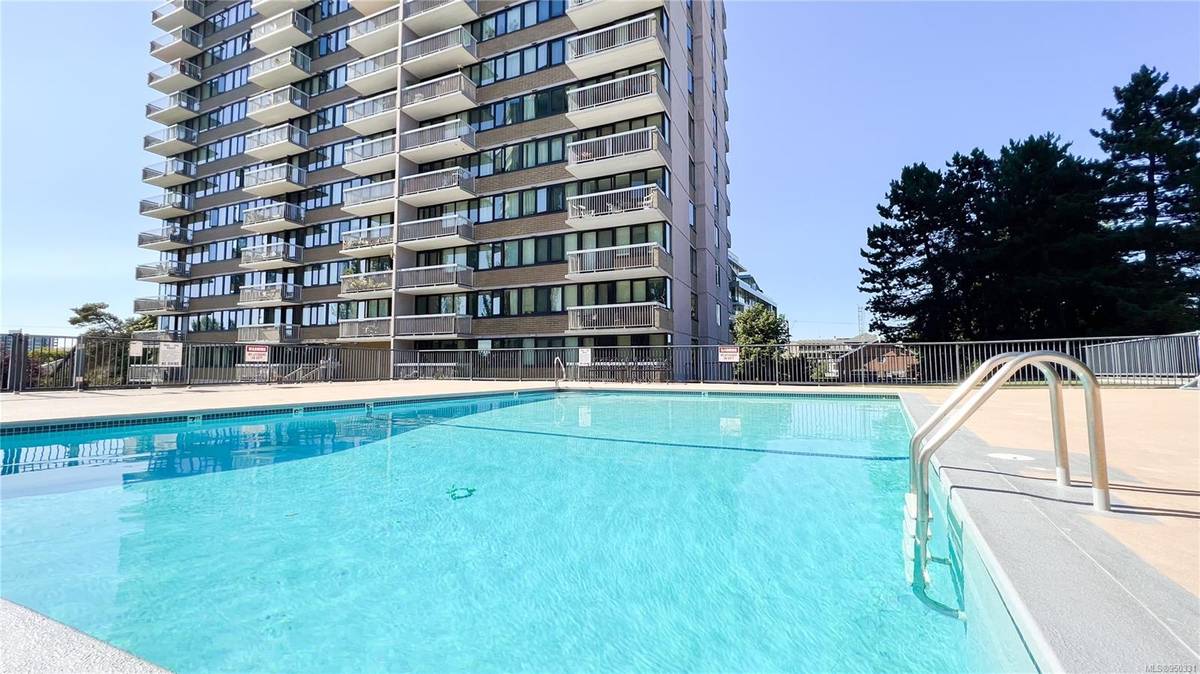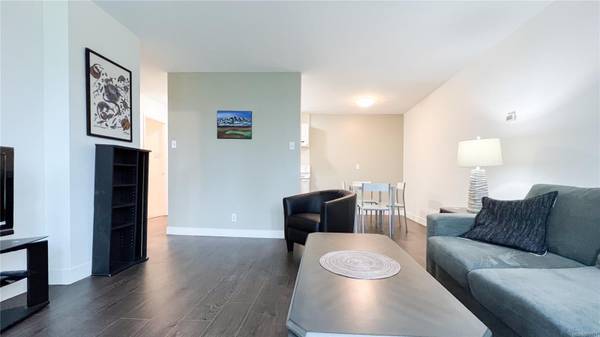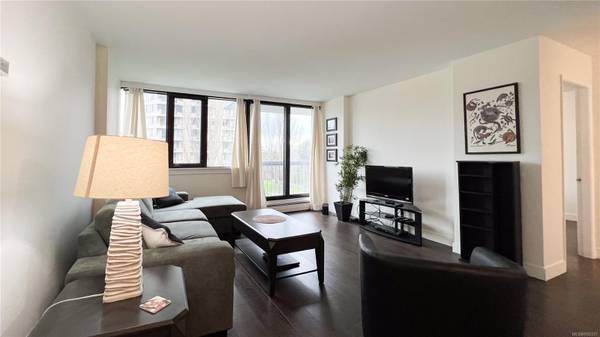$242,000
For more information regarding the value of a property, please contact us for a free consultation.
1 Bed
1 Bath
630 SqFt
SOLD DATE : 04/02/2024
Key Details
Sold Price $242,000
Property Type Condo
Sub Type Condo Apartment
Listing Status Sold
Purchase Type For Sale
Square Footage 630 sqft
Price per Sqft $384
Subdivision Orchard House
MLS Listing ID 950331
Sold Date 04/02/24
Style Condo
Bedrooms 1
HOA Fees $662/mo
Rental Info Unrestricted
Year Built 1969
Tax Year 2023
Lot Size 1.190 Acres
Acres 1.19
Property Description
Prime Location! Stroll to inner harbour, James Bay, Beacon Hill Park & all good things from this wonderful home in a steel & concrete Leasehold building w/ Parking, Pool, Sauna, Hot Tub, storage locker + Bike storage + your heat + hot water & Property Taxes included in your monthly fee ( Dont forget to claim your HOME OWNER GANT TOO;-) Excellent Pied-A-Terre, great home & or live-work spot (depending on your work) or perfect Investment Property. This Bright suite is complete w/ updated flooring, a convenient Kitchen & Eating area, multiple closets & storage spaces + your private balcony overlooking the heated pool & green spaces! Well-managed & maintained building w/ a great onsite manager. Walk to the City Center, Beacon Hill Park, Dallas Rd, Cook St Village, South Park Family School & bus routes, yet nestled in a quiet neighborhood. Orchard House is the ideal spot for city living & cruising the ocean sea walk, all @ a GREAT price! More than the sum of it's parts - come see!
Location
Province BC
County Capital Regional District
Area Vi James Bay
Zoning R3-B
Direction South
Rooms
Main Level Bedrooms 1
Kitchen 1
Interior
Interior Features Dining/Living Combo
Heating Baseboard, Electric
Cooling Window Unit(s)
Flooring Laminate, Tile
Appliance Dishwasher, Oven/Range Electric, Refrigerator
Laundry Common Area
Exterior
Exterior Feature Balcony, Garden, Sprinkler System, Swimming Pool, Wheelchair Access
Utilities Available Compost, Garbage, Recycling
Amenities Available Bike Storage, Common Area, Elevator(s), Pool: Outdoor, Sauna, Spa/Hot Tub, Storage Unit
View Y/N 1
View City
Roof Type Asphalt Torch On
Parking Type Underground
Total Parking Spaces 1
Building
Lot Description Central Location, Irregular Lot, Landscaped, Park Setting, Recreation Nearby, Shopping Nearby, Sidewalk
Building Description Steel and Concrete, Condo
Faces South
Story 22
Foundation Poured Concrete
Sewer Sewer Connected
Water Municipal
Structure Type Steel and Concrete
Others
HOA Fee Include Caretaker,Garbage Removal,Heat,Hot Water,Insurance,Maintenance Grounds,Maintenance Structure,Property Management,Recycling,Sewer,Taxes,Water
Tax ID 004-154-878
Ownership Leasehold/Strata
Pets Description None
Read Less Info
Want to know what your home might be worth? Contact us for a FREE valuation!

Our team is ready to help you sell your home for the highest possible price ASAP
Bought with Macdonald Realty Victoria








