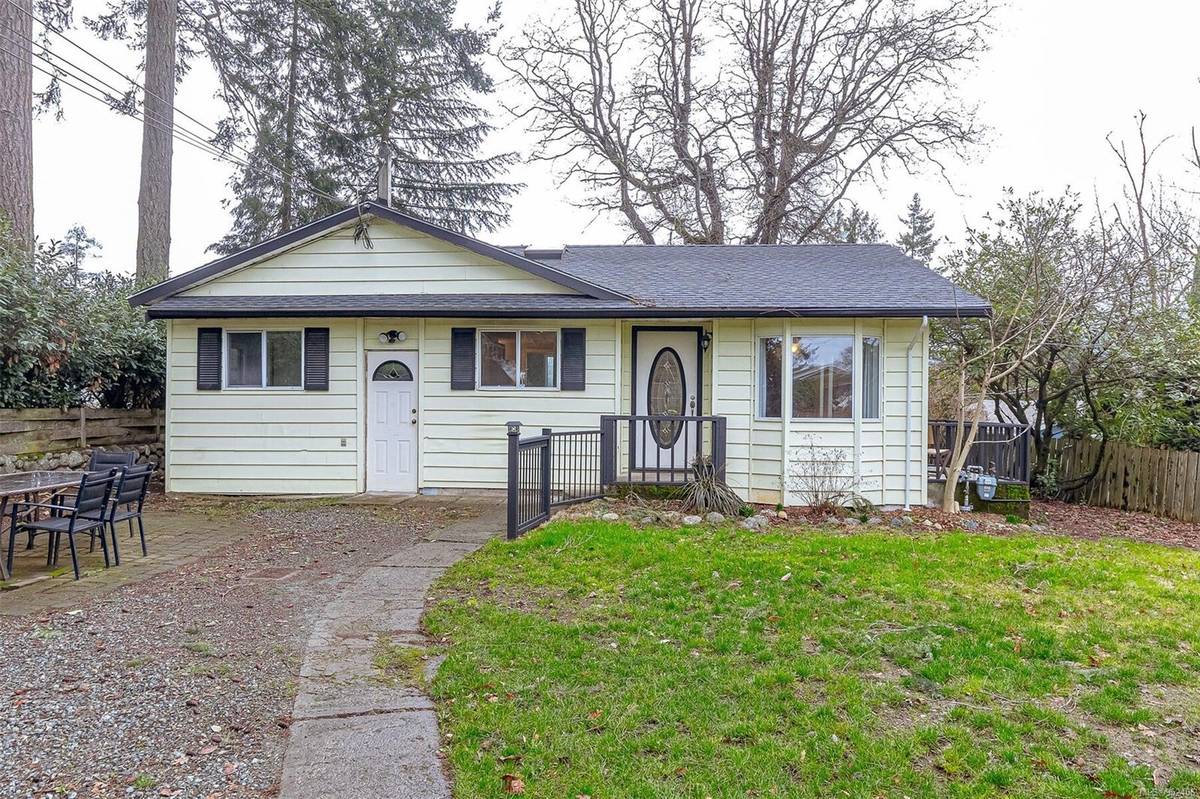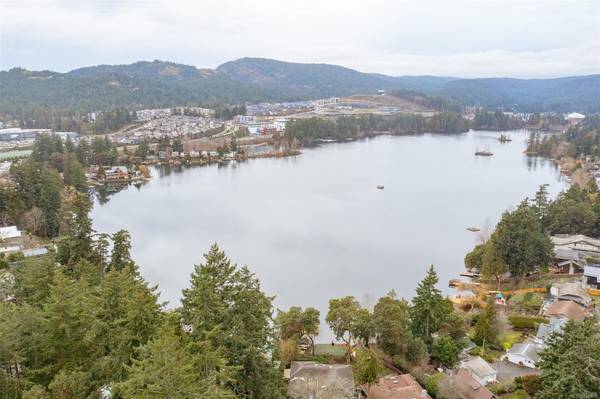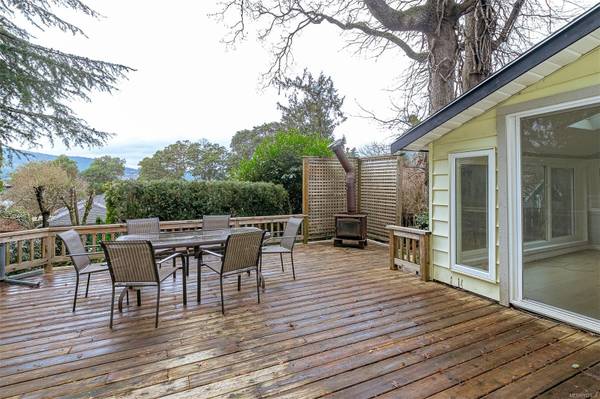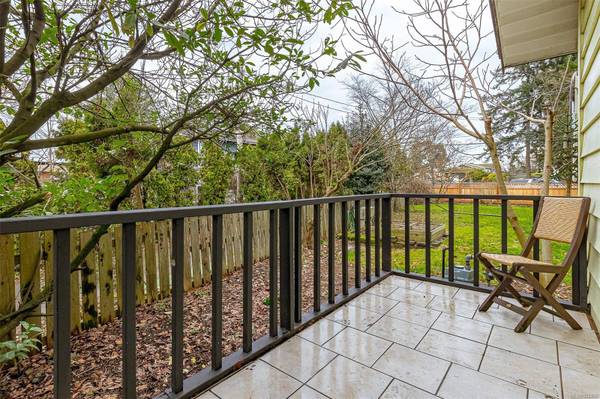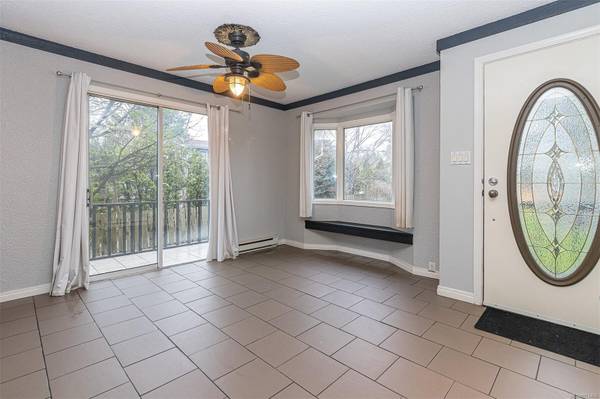$725,000
For more information regarding the value of a property, please contact us for a free consultation.
2 Beds
1 Bath
1,354 SqFt
SOLD DATE : 04/02/2024
Key Details
Sold Price $725,000
Property Type Single Family Home
Sub Type Single Family Detached
Listing Status Sold
Purchase Type For Sale
Square Footage 1,354 sqft
Price per Sqft $535
MLS Listing ID 952406
Sold Date 04/02/24
Style Rancher
Bedrooms 2
Rental Info Unrestricted
Year Built 1935
Annual Tax Amount $2,929
Tax Year 2023
Lot Size 7,840 Sqft
Acres 0.18
Property Description
Wonderful country feeling, yet within easy walking distance to all amenities! Charming rancher on a large lot with gardens, expansive deck, some lake views, and zoned for a garden suite. This two bedroom (possibly three) has been updated and is move in ready. The floorpan includes a sunroom to capture the west facing yard and enjoy the sunsets. The mudroom and large laundry room make clean up a breeze and provide ample storage space. A walking path just a few doors down leads to a dock on Langford Lake to enjoy swimming and water activities. The extremely private rear yard is perfect for entertaining, complete with an outdoor kitchen and 240 wiring ready for a hot tub.
The location can't be beat with schools, parks and entertainment close by. Call today to avoid disappointment.
Location
Province BC
County Capital Regional District
Area La Langford Lake
Zoning S.F.D.
Direction East
Rooms
Basement Crawl Space
Main Level Bedrooms 2
Kitchen 1
Interior
Interior Features Ceiling Fan(s), Dining Room
Heating Baseboard, Electric, Wood
Cooling None
Flooring Laminate, Tile
Fireplaces Number 1
Fireplaces Type Gas, Living Room
Fireplace 1
Window Features Bay Window(s),Skylight(s)
Appliance F/S/W/D
Laundry In House
Exterior
Roof Type Asphalt Shingle
Handicap Access Ground Level Main Floor, No Step Entrance
Total Parking Spaces 2
Building
Lot Description Level, Rectangular Lot
Building Description Wood, Rancher
Faces East
Foundation Poured Concrete
Sewer Sewer Connected
Water Municipal
Architectural Style Arts & Crafts
Structure Type Wood
Others
Tax ID 001-293-451
Ownership Freehold
Pets Allowed Aquariums, Birds, Caged Mammals, Cats, Dogs
Read Less Info
Want to know what your home might be worth? Contact us for a FREE valuation!

Our team is ready to help you sell your home for the highest possible price ASAP
Bought with Sotheby's International Realty Canada



