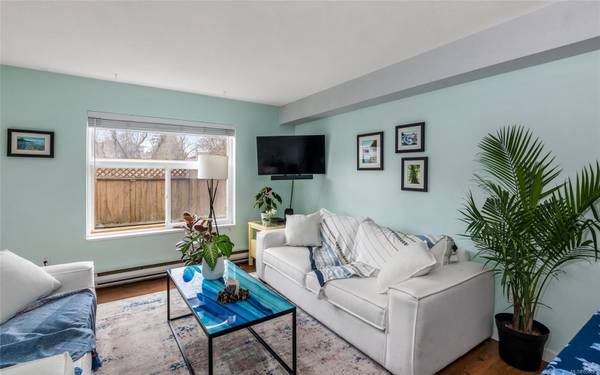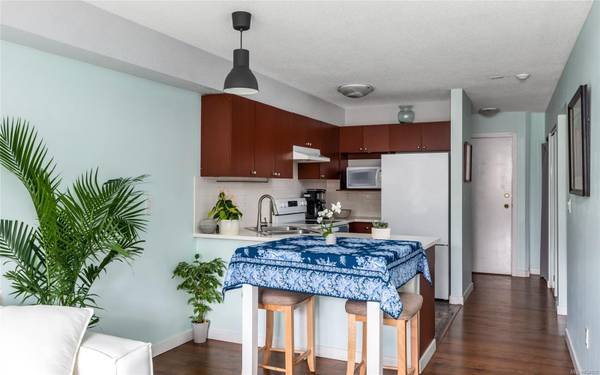$345,900
For more information regarding the value of a property, please contact us for a free consultation.
2 Beds
2 Baths
812 SqFt
SOLD DATE : 04/03/2024
Key Details
Sold Price $345,900
Property Type Condo
Sub Type Condo Apartment
Listing Status Sold
Purchase Type For Sale
Square Footage 812 sqft
Price per Sqft $425
Subdivision Prevost Place
MLS Listing ID 954025
Sold Date 04/03/24
Style Condo
Bedrooms 2
HOA Fees $313/mo
Rental Info Unrestricted
Year Built 1992
Annual Tax Amount $2,004
Tax Year 2023
Property Sub-Type Condo Apartment
Property Description
Updated ground floor 2 bed 2 bath condo. Great opportunity for anyone looking for a move-in-ready place to call home or as an investment property. Immediate possession is available! Located a beautiful community within walking distance of amenities including a grocery store, eateries, pub, boutiques, schools, trails & more. Located in the second building & looking onto a grassy backdrop, this well situated unit is easy to access from the main entrance or from walking around the building - making it perfect for those who keep to themselves or have a pet & it's also positioned away from the elevator/staircase for added quietness. This 812sq.ft unit has a bright living area, kitchen w/updated appliances, dining area, patio w/yard space & ample storage including a 4'4x5'2 storage room/flex space/office. Down the hall there is a guest bed, 4pc bath, laundry & the primary w/walk-in closet & 4pc ensuite. 2 parking spots, rentals allowed, 1 dog or 1 cat under 20lbs & 20 inches & bbq's allowed.
Location
Province BC
County North Cowichan, Municipality Of
Area Du West Duncan
Zoning R-7
Direction East
Rooms
Basement None
Main Level Bedrooms 2
Kitchen 1
Interior
Interior Features Closet Organizer, Controlled Entry, Dining/Living Combo, Storage
Heating Baseboard, Electric
Cooling None
Flooring Mixed
Window Features Vinyl Frames,Window Coverings
Appliance Dishwasher, F/S/W/D
Laundry In Unit
Exterior
Exterior Feature Balcony/Patio, Fencing: Partial
Utilities Available Cable To Lot, Electricity To Lot, Garbage, Phone To Lot, Recycling
Amenities Available Elevator(s)
Roof Type Fibreglass Shingle
Handicap Access Accessible Entrance, Ground Level Main Floor, No Step Entrance, Primary Bedroom on Main, Wheelchair Friendly
Total Parking Spaces 2
Building
Lot Description Central Location, Family-Oriented Neighbourhood, Shopping Nearby
Building Description Frame Wood,Insulation: Ceiling,Insulation: Walls,Vinyl Siding, Condo
Faces East
Story 3
Foundation Slab
Sewer Sewer Connected
Water Municipal
Additional Building None
Structure Type Frame Wood,Insulation: Ceiling,Insulation: Walls,Vinyl Siding
Others
HOA Fee Include Garbage Removal,Insurance,Maintenance Grounds,Maintenance Structure,Recycling,Sewer,Water
Tax ID 017-926-599
Ownership Freehold/Strata
Pets Allowed Aquariums, Birds, Caged Mammals, Cats, Dogs, Number Limit
Read Less Info
Want to know what your home might be worth? Contact us for a FREE valuation!

Our team is ready to help you sell your home for the highest possible price ASAP
Bought with Royal LePage Duncan Realty







