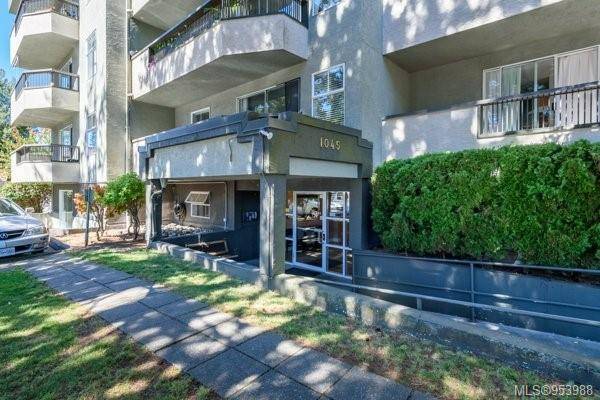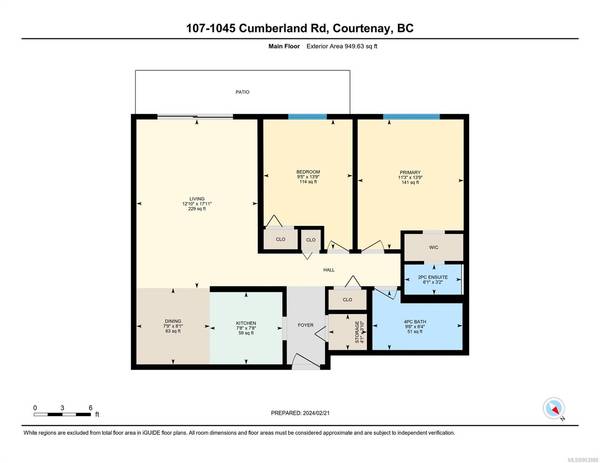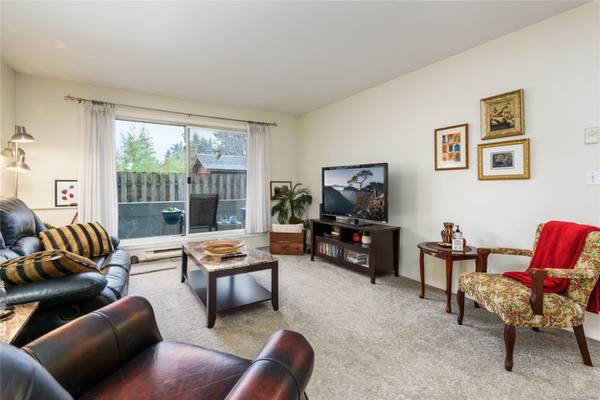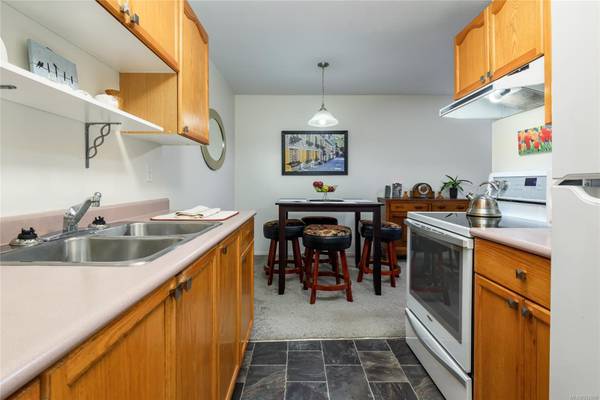$300,500
For more information regarding the value of a property, please contact us for a free consultation.
2 Beds
2 Baths
949 SqFt
SOLD DATE : 04/03/2024
Key Details
Sold Price $300,500
Property Type Condo
Sub Type Condo Apartment
Listing Status Sold
Purchase Type For Sale
Square Footage 949 sqft
Price per Sqft $316
Subdivision Beecher Manor
MLS Listing ID 953988
Sold Date 04/03/24
Style Condo
Bedrooms 2
HOA Fees $338/mo
Rental Info Unrestricted
Year Built 1994
Annual Tax Amount $1,495
Tax Year 2023
Property Description
Out of town owner only uses her condo for about 4 weeks a year, so shows really well. Ground floor at quiet back northwest corner. Updates include flooring, paint, and in 2023, new fridge & stove. Huge 22'10 x 4'7 patio to enjoy afternoon/evening sun. Primary bedroom has walk-in closet and bonus feature: 2 piece ensuite. Tasteful decor, perfectly furnished: furnishings available for purchase if buyer interested. Reasonably quick possession, but owner needs enough time to remove her personal effects. Over $160,000 in the contingency fund. Property taxes (2023) $1495; Strata fee: $338.46/mo Conveniently located 5 minutes by car to downtown core. Bus stop right outside, and excellent coffee shop across the street. May be a wait list, and for a monthly fee, extra building features include bike storage, storage lockers, and 2nd parking space. Hot water is included in the strata fee.
Location
Province BC
County Courtenay, City Of
Area Cv Courtenay City
Zoning R-4
Direction West
Rooms
Basement None
Main Level Bedrooms 2
Kitchen 1
Interior
Interior Features Controlled Entry, Dining Room, Elevator, Furnished
Heating Baseboard, Electric
Cooling None
Flooring Carpet, Linoleum
Window Features Vinyl Frames
Appliance Oven/Range Electric, Range Hood, Refrigerator
Laundry Common Area
Exterior
Utilities Available Cable Available, Electricity To Lot, Phone Available
Amenities Available Bike Storage, Elevator(s), Storage Unit
Roof Type Membrane
Handicap Access Accessible Entrance, Ground Level Main Floor, No Step Entrance, Primary Bedroom on Main, Wheelchair Friendly
Parking Type Open
Total Parking Spaces 61
Building
Lot Description Landscaped, Level, Recreation Nearby, Shopping Nearby
Building Description Frame Wood,Insulation All,Stucco, Condo
Faces West
Story 4
Foundation Poured Concrete
Sewer Sewer Connected
Water Municipal
Additional Building None
Structure Type Frame Wood,Insulation All,Stucco
Others
HOA Fee Include Garbage Removal,Hot Water,Insurance,Maintenance Grounds,Maintenance Structure,Property Management,Recycling,Sewer,Water
Ownership Freehold/Strata
Acceptable Financing None
Listing Terms None
Pets Description Aquariums, Birds, Caged Mammals, Cats, Dogs, Number Limit, Size Limit
Read Less Info
Want to know what your home might be worth? Contact us for a FREE valuation!

Our team is ready to help you sell your home for the highest possible price ASAP
Bought with Engel & Volkers Vancouver Island North








