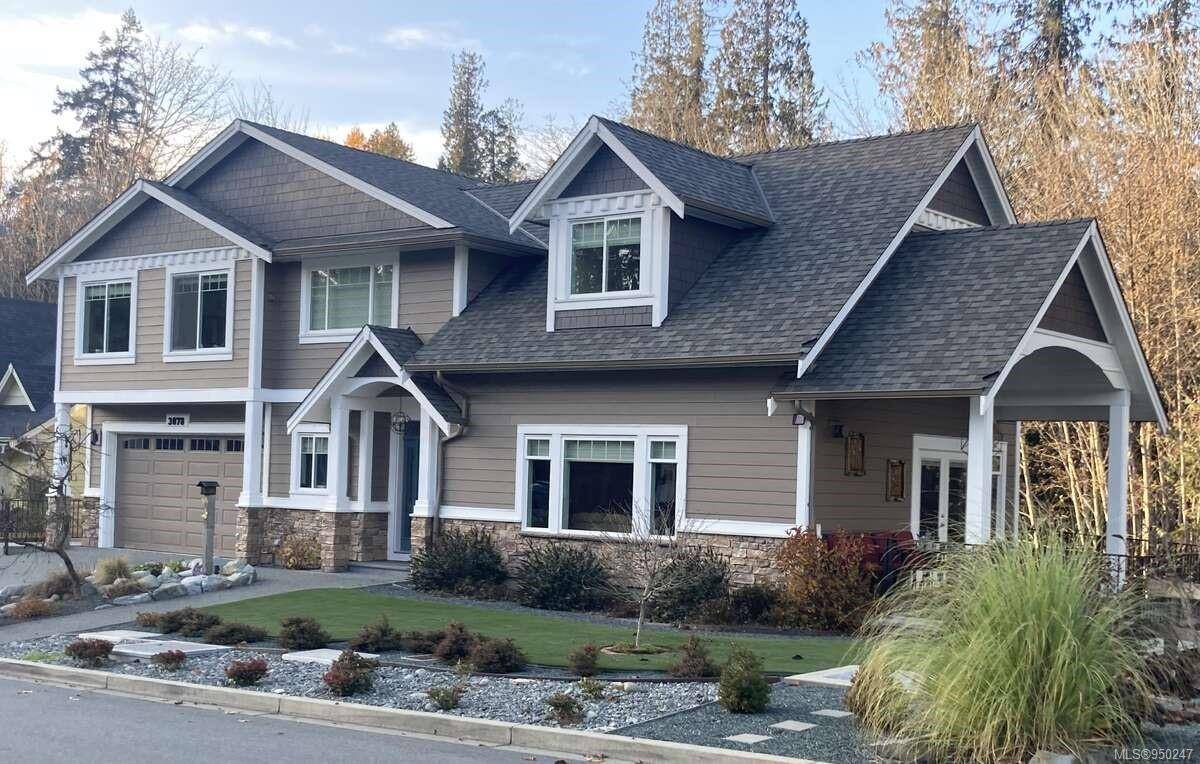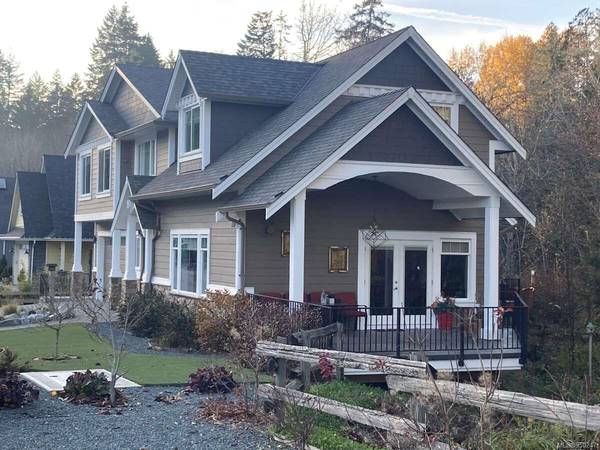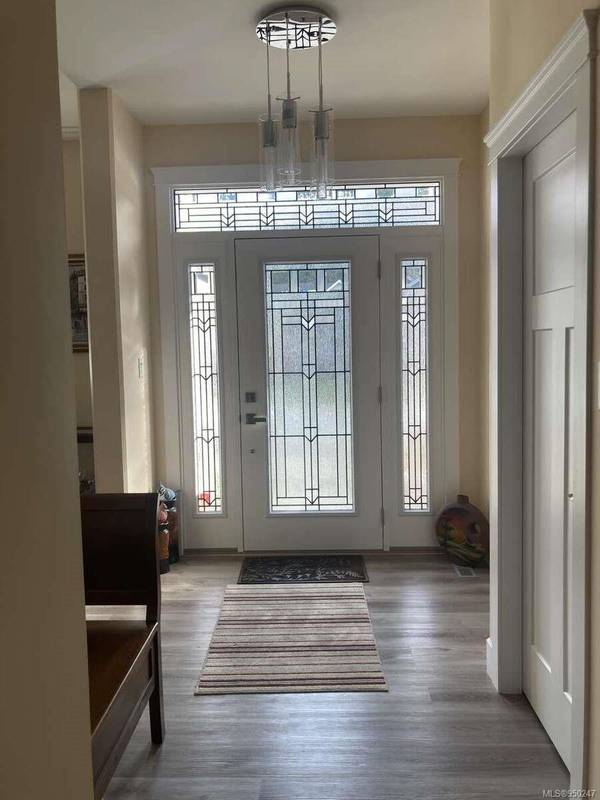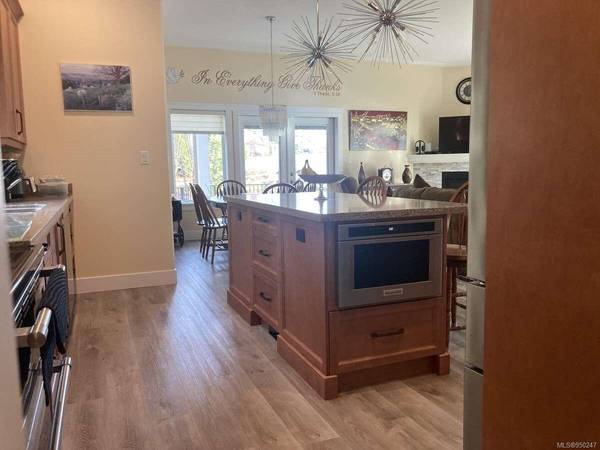$1,135,000
For more information regarding the value of a property, please contact us for a free consultation.
4 Beds
4 Baths
3,369 SqFt
SOLD DATE : 04/05/2024
Key Details
Sold Price $1,135,000
Property Type Single Family Home
Sub Type Single Family Detached
Listing Status Sold
Purchase Type For Sale
Square Footage 3,369 sqft
Price per Sqft $336
MLS Listing ID 950247
Sold Date 04/05/24
Style Main Level Entry with Upper Level(s)
Bedrooms 4
Rental Info Unrestricted
Year Built 2020
Annual Tax Amount $5,618
Tax Year 2023
Lot Size 0.260 Acres
Acres 0.26
Property Description
For additional information, please click on Brochure button below.
Beautifully designed home with a Registered Suite. Main home is open concept with 3 bdrms, and 2.5 baths. Stunning kitchen, quartz counter tops, 6 ft. island with wine fridge and microwave. Other features include NG fireplace, 7 appliances, heat pump with AC, an efficient NG furnace and large rec room. The 1600 sq. ft. heated crawl is fully insulated offering excellent storage with 5'8" head room. The one bdrm self contained suite is 779 sq. ft., has lots of parking, separate entrance, 5 appliances and its own hydro meter. Property is partially fenced including area for an RV, total of 8 parking spaces. Carefully planned irrigated landscaping with artificial lawn. Home is protected by 2-5-10 New Home Warranty. This comfy attractive home is conveniently located on a dead end street near all services and boasts stunning curb appeal. It's easy living, and there's a so much more! All measurements are approximate. No GST.
Location
Province BC
County North Cowichan, Municipality Of
Area Du West Duncan
Zoning R3
Direction Southwest
Rooms
Basement Crawl Space, Not Full Height, Unfinished, Walk-Out Access
Main Level Bedrooms 2
Kitchen 2
Interior
Interior Features Dining Room, Furnished, Soaker Tub
Heating Electric, Forced Air, Heat Pump, Natural Gas
Cooling Air Conditioning, Central Air
Flooring Carpet, Vinyl
Fireplaces Number 1
Fireplaces Type Gas, Living Room
Equipment Central Vacuum, Electric Garage Door Opener
Fireplace 1
Window Features Blinds,Insulated Windows,Screens
Appliance Dishwasher, Dryer, F/S/W/D, Microwave, Oven Built-In, Oven/Range Electric, Range Hood, Refrigerator, Washer
Laundry In House
Exterior
Exterior Feature Balcony/Deck, Fenced, Low Maintenance Yard
Garage Spaces 3.0
Utilities Available Cable Available, Cable To Lot, Electricity To Lot, Garbage, Natural Gas To Lot, Phone Available, Underground Utilities
Roof Type Fibreglass Shingle
Handicap Access Accessible Entrance, Ground Level Main Floor, Primary Bedroom on Main
Parking Type Additional, Attached, Driveway, Garage, Garage Double, On Street, RV Access/Parking
Total Parking Spaces 8
Building
Lot Description Curb & Gutter, Irregular Lot, Irrigation Sprinkler(s), Landscaped, No Through Road, Quiet Area, Serviced, Shopping Nearby, Southern Exposure
Building Description Cement Fibre,Concrete,Frame Wood,Insulation All,Insulation: Ceiling,Insulation: Walls,Wood, Main Level Entry with Upper Level(s)
Faces Southwest
Foundation Poured Concrete
Sewer Sewer Connected
Water Municipal
Architectural Style Contemporary
Additional Building None
Structure Type Cement Fibre,Concrete,Frame Wood,Insulation All,Insulation: Ceiling,Insulation: Walls,Wood
Others
Restrictions Easement/Right of Way
Tax ID 030-405-513
Ownership Freehold
Pets Description Aquariums, Birds, Caged Mammals, Cats, Dogs
Read Less Info
Want to know what your home might be worth? Contact us for a FREE valuation!

Our team is ready to help you sell your home for the highest possible price ASAP
Bought with Sutton Group-West Coast Realty (Dunc)








