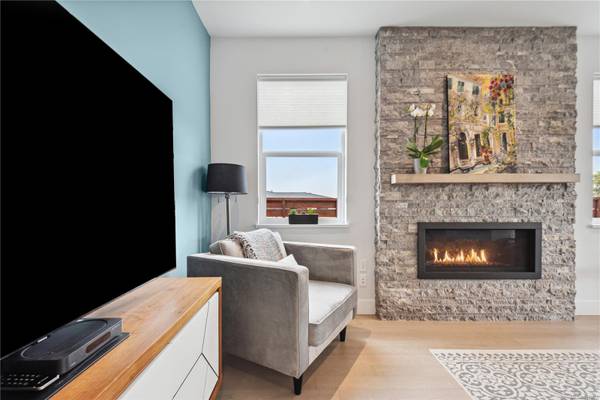$969,000
For more information regarding the value of a property, please contact us for a free consultation.
3 Beds
2 Baths
1,858 SqFt
SOLD DATE : 04/08/2024
Key Details
Sold Price $969,000
Property Type Single Family Home
Sub Type Single Family Detached
Listing Status Sold
Purchase Type For Sale
Square Footage 1,858 sqft
Price per Sqft $521
MLS Listing ID 950983
Sold Date 04/08/24
Style Rancher
Bedrooms 3
Rental Info Unrestricted
Year Built 2021
Annual Tax Amount $5,502
Tax Year 2022
Lot Size 6,969 Sqft
Acres 0.16
Property Description
Enter the epitome of contemporary elegance within this 3-bedroom + DEN, 2-bath rancher by Elmworth Construction. The open concept design featuring quartz countertops, engineered hardwood floors, an extra-large kitchen island, and a cozy natural gas fireplace. The luxurious owners suite offering a spacious walk-in closet and a 4-piece ensuite featuring custom floor-to-ceiling tiles in the walk-in shower, heated floors, and a wall-mounted vanity with double sinks. Enjoy the convenience of a double garage with built-in tool storage. A laundry room of your dreams—an expansive space with ample storage. The backyard has an extended roof and a private hot tub perfect for gatherings. Meticulously landscaped surroundings, coupled with a sprinkler system. Beyond builder-grade finishes highlighted in the information package. Positioned in the sought-after area of Maple Bay. Future potential for a secondary suite, coach house, or accessory dwelling unit exists. (verify with the local municipality)
Location
Province BC
County North Cowichan, Municipality Of
Area Du East Duncan
Zoning CD18
Direction South
Rooms
Other Rooms Storage Shed
Basement Crawl Space
Main Level Bedrooms 3
Kitchen 1
Interior
Interior Features Dining/Living Combo, French Doors, Storage, Workshop
Heating Natural Gas
Cooling Air Conditioning
Flooring Carpet, Hardwood, Tile
Fireplaces Number 1
Fireplaces Type Gas
Equipment Electric Garage Door Opener, Security System
Fireplace 1
Window Features Vinyl Frames
Appliance F/S/W/D, Garburator, Microwave, Oven/Range Gas
Laundry In House
Exterior
Exterior Feature Balcony/Patio, Fencing: Full, Security System, Sprinkler System, Wheelchair Access
Garage Spaces 2.0
Utilities Available Cable To Lot, Compost, Electricity To Lot, Garbage, Natural Gas To Lot, Phone To Lot, Recycling, Underground Utilities
View Y/N 1
View Mountain(s)
Roof Type Asphalt Shingle
Handicap Access Accessible Entrance, Ground Level Main Floor, No Step Entrance, Primary Bedroom on Main, Wheelchair Friendly
Parking Type Driveway, EV Charger: Common Use - Roughed In, Garage Double, On Street, RV Access/Parking
Total Parking Spaces 6
Building
Lot Description Level, Southern Exposure
Building Description Cement Fibre,Frame Wood,Insulation All,Stone, Rancher
Faces South
Foundation Poured Concrete
Sewer Sewer Connected
Water Municipal
Architectural Style Contemporary
Structure Type Cement Fibre,Frame Wood,Insulation All,Stone
Others
Restrictions Building Scheme
Tax ID 031-047-785
Ownership Freehold
Pets Description Aquariums, Birds, Caged Mammals, Cats, Dogs
Read Less Info
Want to know what your home might be worth? Contact us for a FREE valuation!

Our team is ready to help you sell your home for the highest possible price ASAP
Bought with Pemberton Holmes Ltd. (Dun)








