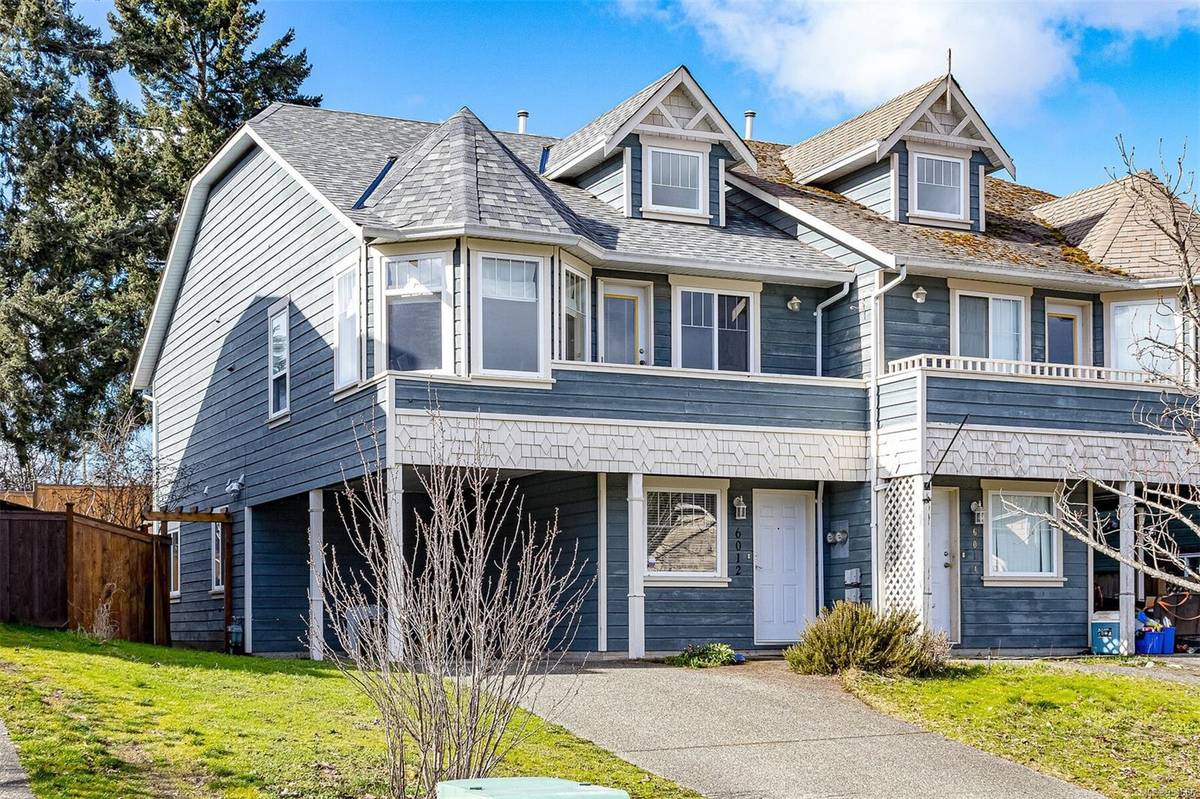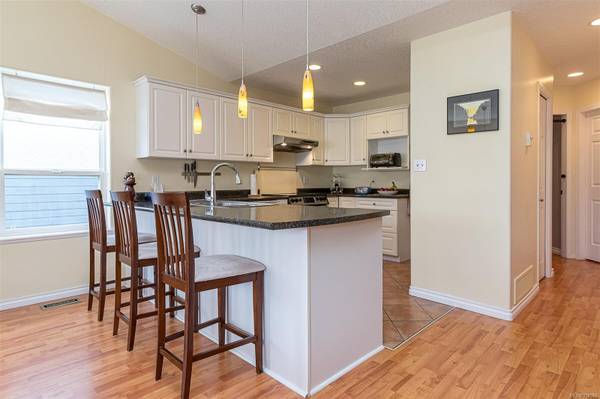$581,000
For more information regarding the value of a property, please contact us for a free consultation.
3 Beds
2 Baths
1,687 SqFt
SOLD DATE : 04/11/2024
Key Details
Sold Price $581,000
Property Type Multi-Family
Sub Type Half Duplex
Listing Status Sold
Purchase Type For Sale
Square Footage 1,687 sqft
Price per Sqft $344
MLS Listing ID 954586
Sold Date 04/11/24
Style Duplex Side/Side
Bedrooms 3
Rental Info Unrestricted
Year Built 1996
Annual Tax Amount $3,419
Tax Year 2023
Lot Size 3,484 Sqft
Acres 0.08
Lot Dimensions 30 x 119
Property Description
Step into this impeccably cared-for and generously-sized half duplex. Boasting 1687 sf (measurements are approx please verify if important), it is ideally situated in a family-friendly neighborhood near shopping, schools, and just a short drive to downtown. The upper living area features a vaulted ceiling and skylight, creating an open-concept design that is perfect for entertaining family and friends. On the top floor, discover two bedrooms, with the primary bedroom featuring a walk-in closet and convenient cheater access to the 4-piece bathroom, which is where you’ll find another skylight, allowing an abundance of natural light to flood in. On the lower level, you'll find the third bedroom and a spacious den/office, currently utilized as a home-based business. Bring your ideas, the in-laws, or close it off to create a suite. Fully enclosed by 6-foot cedar fencing, the backyard becomes your private sanctuary—a tranquil retreat or an ideal space for your furry companion.
Location
Province BC
County Duncan, City Of
Area Du West Duncan
Zoning R3
Direction East
Rooms
Basement None
Main Level Bedrooms 1
Kitchen 1
Interior
Interior Features Dining/Living Combo, Vaulted Ceiling(s)
Heating Forced Air, Natural Gas
Cooling None
Flooring Laminate, Mixed, Tile
Fireplaces Number 1
Fireplaces Type Gas, Living Room
Fireplace 1
Window Features Insulated Windows,Vinyl Frames
Appliance Dishwasher, F/S/W/D
Laundry In House
Exterior
Exterior Feature Fencing: Full
Carport Spaces 1
Roof Type Asphalt Shingle
Parking Type Carport
Total Parking Spaces 1
Building
Lot Description Easy Access, Landscaped, Shopping Nearby
Building Description Frame Wood,Insulation All,Shingle-Wood,Wood, Duplex Side/Side
Faces East
Story 2
Foundation Poured Concrete
Sewer Sewer Connected
Water Municipal
Structure Type Frame Wood,Insulation All,Shingle-Wood,Wood
Others
Tax ID 023-338-105
Ownership Freehold/Strata
Acceptable Financing Purchaser To Finance
Listing Terms Purchaser To Finance
Pets Description Aquariums, Birds, Caged Mammals, Cats, Dogs
Read Less Info
Want to know what your home might be worth? Contact us for a FREE valuation!

Our team is ready to help you sell your home for the highest possible price ASAP
Bought with Royal LePage Duncan Realty








