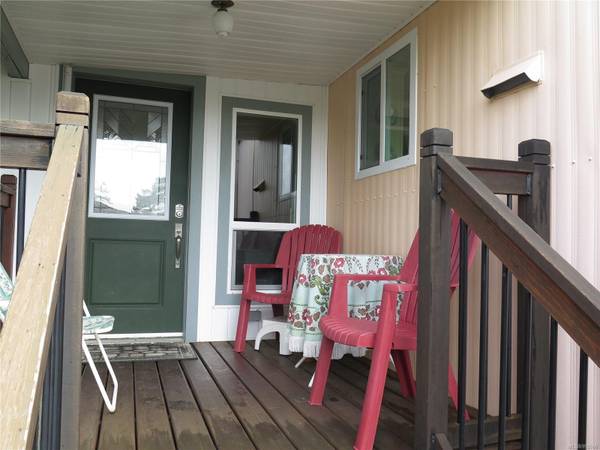$260,000
For more information regarding the value of a property, please contact us for a free consultation.
2 Beds
2 Baths
1,180 SqFt
SOLD DATE : 04/15/2024
Key Details
Sold Price $260,000
Property Type Manufactured Home
Sub Type Manufactured Home
Listing Status Sold
Purchase Type For Sale
Square Footage 1,180 sqft
Price per Sqft $220
MLS Listing ID 955066
Sold Date 04/15/24
Style Rancher
Bedrooms 2
HOA Fees $540/mo
Rental Info No Rentals
Year Built 1983
Annual Tax Amount $350
Tax Year 2023
Lot Size 2,613 Sqft
Acres 0.06
Property Description
Cozy 2 bedroom 2 bath mobile at Town and Country. This has has been rebuilt from the inside out. There is a newer torch-on roof, newer windows and doors, flooring, updated bathroom, furnace and heat pump, 2 newer decks and insulated and drywalled throughout. Large sunny country kitchen for entertaining as well as good sized living room with a wood stove for those chilly winter nights. Huge covered patio area for more entertaining and 2 storage areas to boot. This is a 55 plus park with a small pet allowed. (under 20 lbs.) There is a fabulous clubhouse that offers all sorts of social events as well as an outdoor pool. Park is on the bus route and only a short drive to shopping.
Location
Province BC
County Ladysmith, Town Of
Area Du Ladysmith
Direction South
Rooms
Basement Other
Main Level Bedrooms 2
Kitchen 1
Interior
Interior Features Breakfast Nook, Eating Area
Heating Heat Pump
Cooling Air Conditioning
Fireplaces Number 1
Fireplaces Type Wood Stove
Fireplace 1
Window Features Bay Window(s),Screens,Vinyl Frames,Window Coverings
Appliance F/S/W/D
Laundry In House
Exterior
Exterior Feature Awning(s), Balcony/Deck
Carport Spaces 1
Roof Type Membrane
Handicap Access Primary Bedroom on Main
Parking Type Carport
Total Parking Spaces 2
Building
Building Description Aluminum Siding,Insulation All, Rancher
Faces South
Foundation Other
Sewer Septic System: Common
Water Municipal
Structure Type Aluminum Siding,Insulation All
Others
Ownership Pad Rental
Pets Description Cats, Dogs
Read Less Info
Want to know what your home might be worth? Contact us for a FREE valuation!

Our team is ready to help you sell your home for the highest possible price ASAP
Bought with Pemberton Holmes Ltd. (Dun)








