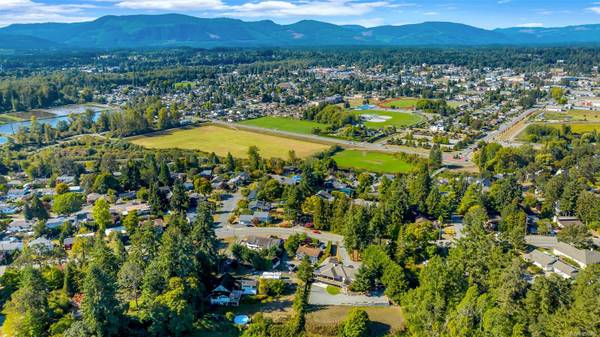$1,135,000
For more information regarding the value of a property, please contact us for a free consultation.
4 Beds
3 Baths
3,500 SqFt
SOLD DATE : 04/15/2024
Key Details
Sold Price $1,135,000
Property Type Single Family Home
Sub Type Single Family Detached
Listing Status Sold
Purchase Type For Sale
Square Footage 3,500 sqft
Price per Sqft $324
MLS Listing ID 950962
Sold Date 04/15/24
Style Main Level Entry with Lower Level(s)
Bedrooms 4
Rental Info Unrestricted
Year Built 1995
Annual Tax Amount $5,604
Tax Year 2023
Lot Size 0.700 Acres
Acres 0.7
Property Description
This California Rancher set on 3/4 of an acre which features a full walkout basement includes city water & sewer. At over 3500 SQ FT the 4BD 3 BTH home showcases a traditional floor plan with Living Dining combination new gas fireplace adjoining full Chefs Kitchen featuring a new gas range with overhead fan & stainless built-ins. The cozy Family Room completes with entrance to the massive deck. The Primary suite featuring walk-ins and the 5 PCE Ensuite highlights a new glassed in shower & soaker tub. The full basement enjoys 2 more bedrooms & 4 pc bath, utility rm plus 225 amp bonus shop & overhead door access for the Auto enthusiast. You'll note the covered deck runs the length of the home with recently installed new out door heaters, additional updates include new furnace & heat pump. The grounds with its mature trees & professional landscaping will impress. This property is a must see and is located in an established subdivision of Duncan, including all levels of schools & shopping.
Location
Province BC
County North Cowichan, Municipality Of
Area Du East Duncan
Zoning R1
Direction Southwest
Rooms
Other Rooms Storage Shed
Basement Finished, Full
Main Level Bedrooms 2
Kitchen 1
Interior
Interior Features Breakfast Nook, Cathedral Entry, Ceiling Fan(s), Closet Organizer, Controlled Entry, Dining Room, Eating Area, French Doors, Soaker Tub, Storage, Workshop
Heating Electric, Forced Air, Heat Pump, Natural Gas
Cooling Air Conditioning, HVAC
Flooring Hardwood, Mixed, Tile, Wood
Fireplaces Number 2
Fireplaces Type Gas
Equipment Electric Garage Door Opener
Fireplace 1
Window Features Insulated Windows,Vinyl Frames,Window Coverings
Appliance Dishwasher, Dryer, Microwave, Oven/Range Gas, Range Hood, Refrigerator, Washer
Laundry In House
Exterior
Exterior Feature Balcony/Deck, Fencing: Partial, Garden, Lighting, Low Maintenance Yard, Playground, Sprinkler System, Wheelchair Access
Garage Spaces 2.0
Carport Spaces 1
Utilities Available Cable To Lot, Electricity To Lot, Garbage, Natural Gas To Lot, Recycling, Underground Utilities
View Y/N 1
View Mountain(s), Lake
Roof Type Fibreglass Shingle
Handicap Access Ground Level Main Floor, Primary Bedroom on Main, Wheelchair Friendly
Parking Type Attached, Carport, Driveway, Garage Double, Open, Underground
Total Parking Spaces 20
Building
Lot Description Acreage, Adult-Oriented Neighbourhood, Central Location, Easy Access, Family-Oriented Neighbourhood, Landscaped, Level, Pasture, Private, Quiet Area, Recreation Nearby, Serviced, Shopping Nearby, Sidewalk
Building Description Frame Wood,Insulation: Ceiling,Insulation: Walls,Shingle-Other, Main Level Entry with Lower Level(s)
Faces Southwest
Foundation Poured Concrete
Sewer Sewer Connected
Water Municipal
Architectural Style California
Structure Type Frame Wood,Insulation: Ceiling,Insulation: Walls,Shingle-Other
Others
Tax ID 005-264-111
Ownership Freehold
Acceptable Financing Must Be Paid Off
Listing Terms Must Be Paid Off
Pets Description Aquariums, Birds, Caged Mammals, Cats, Dogs
Read Less Info
Want to know what your home might be worth? Contact us for a FREE valuation!

Our team is ready to help you sell your home for the highest possible price ASAP
Bought with Pemberton Holmes - Cloverdale








