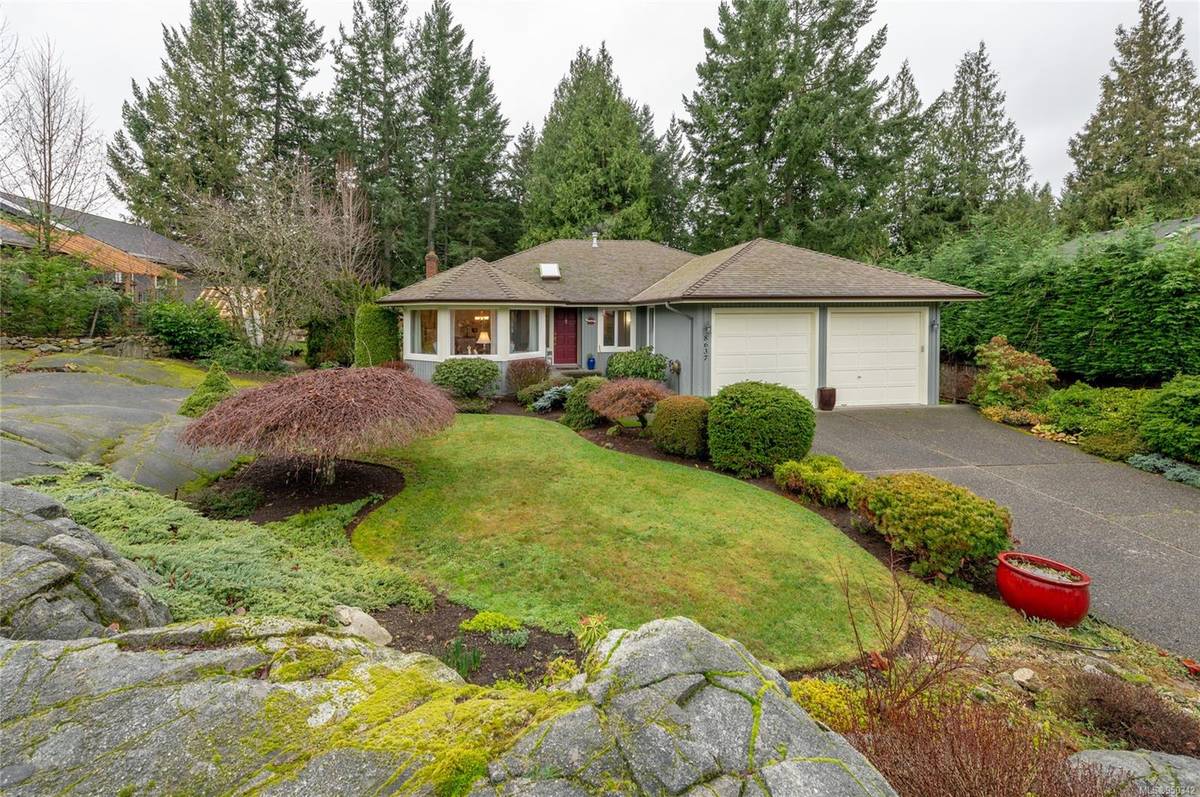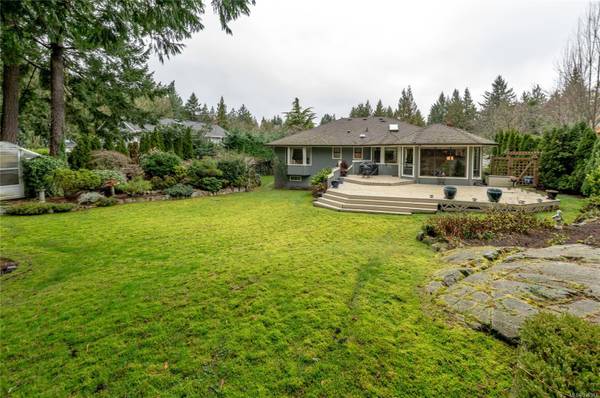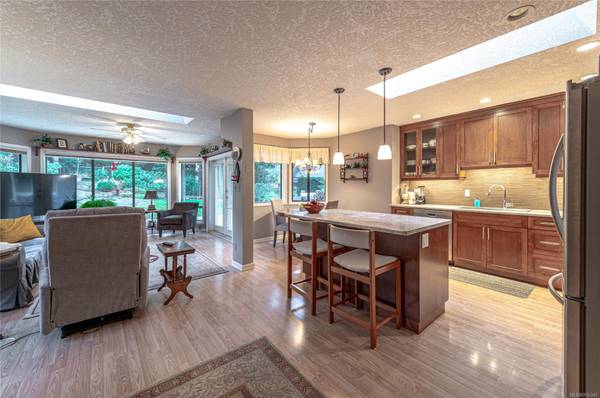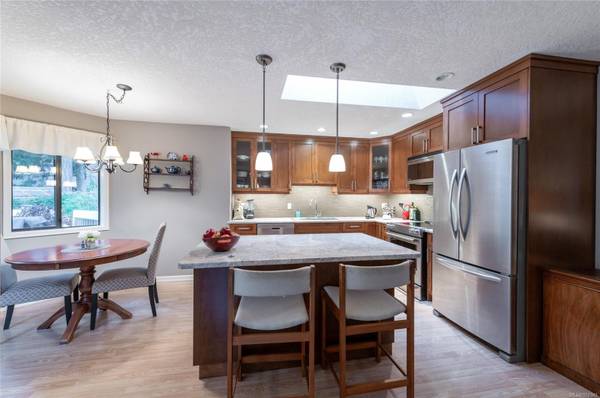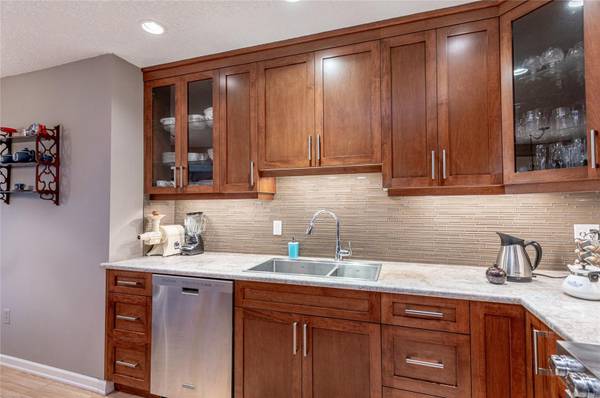$1,180,000
For more information regarding the value of a property, please contact us for a free consultation.
3 Beds
2 Baths
1,831 SqFt
SOLD DATE : 04/15/2024
Key Details
Sold Price $1,180,000
Property Type Single Family Home
Sub Type Single Family Detached
Listing Status Sold
Purchase Type For Sale
Square Footage 1,831 sqft
Price per Sqft $644
MLS Listing ID 950342
Sold Date 04/15/24
Style Rancher
Bedrooms 3
Rental Info Unrestricted
Year Built 1987
Annual Tax Amount $3,577
Tax Year 2022
Lot Size 0.360 Acres
Acres 0.36
Property Description
Lovingly maintained rancher on quiet street in Dean Park sits on a large ,south facing and private lot. The three bedroom two bath home has been both lovingly maintained and updated. The renovated kitchen is open to the spacious family room with gas fireplace and eating area overlooking large deck and sunny landscaped backyard. The master bedroom is tucked away at back of house and has a renovated ensuite and walk in closet. Two more bedrooms and a fully renovated bathroom plus a large living /dining area complete this very liveable floor plan. Double garage and good height crawl space offer plenty of storage. The yard is truly a highlight and is South facing providing great exposure for gardeners or those who enjoy outdoor entertaining. Underground sprinklers throughout yard and beds for easy care as well as lovely bonus of greenhouse. Close to hiking, parks and great schools as well as the Panoramic Recreation Centre. Great value for a truly lovely home in fabulous neighbourhood !
Location
Province BC
County Capital Regional District
Area Ns Dean Park
Direction North
Rooms
Basement Crawl Space
Main Level Bedrooms 3
Kitchen 1
Interior
Heating Forced Air, Natural Gas
Cooling None
Fireplaces Number 1
Fireplaces Type Family Room, Gas
Fireplace 1
Laundry In House
Exterior
Garage Spaces 2.0
Roof Type See Remarks
Total Parking Spaces 2
Building
Building Description Stucco, Rancher
Faces North
Foundation Poured Concrete
Sewer Sewer Connected
Water Municipal
Structure Type Stucco
Others
Tax ID 005-191-980
Ownership Freehold
Pets Allowed Aquariums, Birds, Caged Mammals, Cats, Dogs
Read Less Info
Want to know what your home might be worth? Contact us for a FREE valuation!

Our team is ready to help you sell your home for the highest possible price ASAP
Bought with Royal LePage Coast Capital - Westshore



