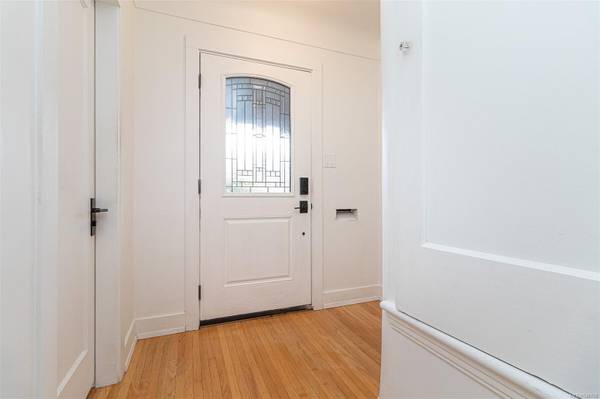$1,100,000
For more information regarding the value of a property, please contact us for a free consultation.
3 Beds
3 Baths
2,118 SqFt
SOLD DATE : 04/15/2024
Key Details
Sold Price $1,100,000
Property Type Single Family Home
Sub Type Single Family Detached
Listing Status Sold
Purchase Type For Sale
Square Footage 2,118 sqft
Price per Sqft $519
MLS Listing ID 948769
Sold Date 04/15/24
Style Main Level Entry with Lower Level(s)
Bedrooms 3
Rental Info Unrestricted
Year Built 1945
Annual Tax Amount $4,597
Tax Year 2023
Lot Size 9,147 Sqft
Acres 0.21
Lot Dimensions 75 ft wide x 120 ft deep
Property Description
This stunning home boasts 2100 sq ft of living space, 2/3 Bedroom & 3 Bath & sitting on a 9000 sf lot, offering an abundance of room. Step inside this recently renovated home and prepare to be impressed. The extensive renovations throughout incl: new windows, a modern kitchen, updated bathrooms, and much more. On the Lower level, you will find a nearly complete legal bachelor suite. Whether you choose to use it as a source of extra income or as a space for extended family, this additional living area adds incredible value. Situated on a large corner lot, this home also offers GREAT DEVELOPMENT POTENTIAL. With its convenient location and ample space, you'll have endless possibilities to expand or create your dream outdoor oasis. Enjoy easy access to a variety of amenities including parks, schools, shopping, and commuting is a breeze , close to major highways and public transportation. Don't miss your opportunity to own this beautifully renovated home in a prime Saanich location.
Location
Province BC
County Capital Regional District
Area Se Maplewood
Direction East
Rooms
Basement Finished, Full, Partially Finished, With Windows
Main Level Bedrooms 2
Kitchen 1
Interior
Interior Features Eating Area
Heating Baseboard, Electric
Cooling None
Flooring Hardwood, Tile, Wood
Fireplaces Number 1
Fireplaces Type Living Room
Fireplace 1
Window Features Blinds,Wood Frames
Appliance Dryer, Oven/Range Electric, Refrigerator, Washer
Laundry In House
Exterior
Exterior Feature Balcony/Patio
Garage Spaces 1.0
Roof Type Asphalt Shingle
Parking Type Attached, Driveway, Garage
Total Parking Spaces 2
Building
Lot Description Central Location, Corner, Easy Access, Level, Private, Rectangular Lot
Building Description Frame Wood,Insulation: Ceiling,Insulation: Walls,Wood, Main Level Entry with Lower Level(s)
Faces East
Foundation Poured Concrete
Sewer Sewer To Lot
Water Municipal
Additional Building Exists
Structure Type Frame Wood,Insulation: Ceiling,Insulation: Walls,Wood
Others
Tax ID 005-926-858
Ownership Freehold
Pets Description Aquariums, Birds, Caged Mammals, Cats, Dogs
Read Less Info
Want to know what your home might be worth? Contact us for a FREE valuation!

Our team is ready to help you sell your home for the highest possible price ASAP
Bought with Sotheby's International Realty Canada








