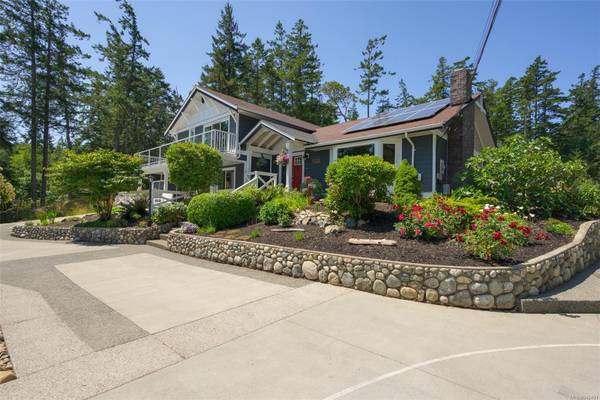$2,250,000
For more information regarding the value of a property, please contact us for a free consultation.
5 Beds
5 Baths
4,474 SqFt
SOLD DATE : 04/15/2024
Key Details
Sold Price $2,250,000
Property Type Single Family Home
Sub Type Single Family Detached
Listing Status Sold
Purchase Type For Sale
Square Footage 4,474 sqft
Price per Sqft $502
MLS Listing ID 949491
Sold Date 04/15/24
Style Split Level
Bedrooms 5
Rental Info Unrestricted
Year Built 1979
Annual Tax Amount $6,902
Tax Year 2023
Lot Size 2.580 Acres
Acres 2.58
Property Description
Beautiful ocean view home on over 2.5 acres in beautiful Metchosin! This immaculate home has been tastefully updated throughout with new flooring, windows, millwork, lighting & a luxurious kitchen with quartz countertops & SS appliances. The main floor is surrounded by windows, framing the beautiful views of the expansive & private park like property & surrounding nature. The upper level features an office, bedroom & a spacious primary bedroom, w/4 piece ensuite opening onto a wrap around deck with ocean views. The lower level features theatre area and weight room, up the stairs is the 3rd bedroom with its own ensuite. Also a separate 2 bedroom suite, easily re-connected to main home for blended families. The recently built detached 2 car heated garage is a massive bonus with 2 bathrooms a great workshop & extra finished space upstairs for a man/woman/teenager cave. Other features; newer septic, BB court, solar panels, Tesla power wall, & putting green!
Location
Province BC
County Capital Regional District
Area Me William Head
Direction East
Rooms
Basement Finished
Kitchen 2
Interior
Interior Features Dining/Living Combo, Workshop
Heating Electric, Forced Air, Natural Gas
Cooling Air Conditioning
Flooring Hardwood, Laminate, Tile
Fireplaces Number 2
Fireplaces Type Family Room, Gas, Living Room, Wood Burning
Equipment Electric Garage Door Opener
Fireplace 1
Window Features Insulated Windows,Vinyl Frames
Appliance Dishwasher, F/S/W/D, Hot Tub
Laundry In House
Exterior
Exterior Feature Balcony/Patio, Fencing: Full, Lighting
Garage Spaces 2.0
View Y/N 1
View City, Ocean
Roof Type Fibreglass Shingle
Parking Type Detached, Driveway, EV Charger: Dedicated - Installed, Garage Double, RV Access/Parking
Total Parking Spaces 8
Building
Lot Description Acreage, Cleared, Irregular Lot, Level, Private
Building Description Cement Fibre,Frame Wood,Insulation: Ceiling,Insulation: Walls, Split Level
Faces East
Foundation Poured Concrete
Sewer Septic System
Water Municipal
Structure Type Cement Fibre,Frame Wood,Insulation: Ceiling,Insulation: Walls
Others
Tax ID 000-739-031
Ownership Freehold/Strata
Pets Description Cats, Dogs
Read Less Info
Want to know what your home might be worth? Contact us for a FREE valuation!

Our team is ready to help you sell your home for the highest possible price ASAP
Bought with Engel & Volkers Vancouver Island








