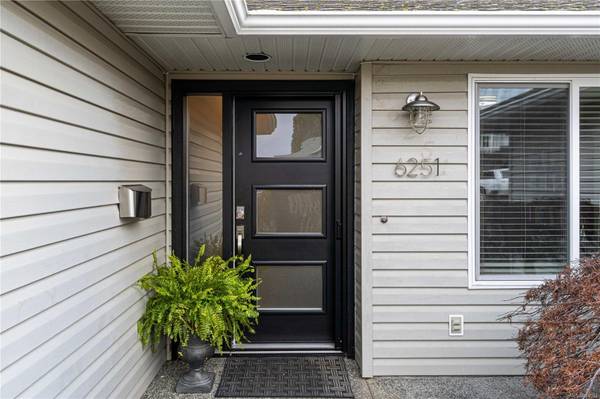$885,000
For more information regarding the value of a property, please contact us for a free consultation.
3 Beds
2 Baths
1,634 SqFt
SOLD DATE : 04/15/2024
Key Details
Sold Price $885,000
Property Type Single Family Home
Sub Type Single Family Detached
Listing Status Sold
Purchase Type For Sale
Square Footage 1,634 sqft
Price per Sqft $541
MLS Listing ID 954584
Sold Date 04/15/24
Style Rancher
Bedrooms 3
Rental Info Unrestricted
Year Built 1991
Annual Tax Amount $4,082
Tax Year 2020
Lot Size 6,534 Sqft
Acres 0.15
Property Description
Fully renovated Rancher in North Nanaimo. As soon as you walk into this 1640sqft Rancher you will feel the warmth visually and physically with the modern renovations and in floor radiant heat throughout. The huge 18x13 living room greets you with its open living and dining room. The kitchen has a new kitchen with new cabinets and quartz countertops. There is a breakfast nook looking out to the manicured yard and a family room with cozy new gas fireplace in this cozy convenient space. The Master bedroom has a ensuite and walk in closet with ample space. The Homes main bathroom is completely re-done and is magazine worthy. A beautiful oasis awaits you in the fully fenced back yard featuring gardens, plum tree and patio with gazebo. This space is irrigated for your convenience. Other Features include: New boiler system for infloor heating, Hunder Douglas blinds throughout, new windows and a back up generator panel.
Location
Province BC
County Nanaimo, City Of
Area Na North Nanaimo
Zoning R1
Direction North
Rooms
Basement None
Main Level Bedrooms 3
Kitchen 1
Interior
Interior Features Ceiling Fan(s), Closet Organizer, Dining/Living Combo
Heating Natural Gas, Radiant Floor
Cooling None
Flooring Basement Slab, Mixed
Fireplaces Number 1
Fireplaces Type Gas
Equipment Security System
Fireplace 1
Window Features Insulated Windows
Laundry In House
Exterior
Exterior Feature Fencing: Full, Garden, Sprinkler System
Garage Spaces 3.0
Utilities Available Natural Gas To Lot, Underground Utilities
Roof Type Asphalt Shingle
Handicap Access Wheelchair Friendly
Parking Type Garage, Garage Double
Total Parking Spaces 2
Building
Lot Description Curb & Gutter, Landscaped, Recreation Nearby, Shopping Nearby, Southern Exposure
Building Description Frame Wood,Insulation: Ceiling,Insulation: Walls,Vinyl Siding, Rancher
Faces North
Foundation Poured Concrete
Sewer Sewer To Lot
Water Municipal
Structure Type Frame Wood,Insulation: Ceiling,Insulation: Walls,Vinyl Siding
Others
Tax ID 017-387-469
Ownership Freehold
Pets Description Aquariums, Birds, Caged Mammals, Cats, Dogs
Read Less Info
Want to know what your home might be worth? Contact us for a FREE valuation!

Our team is ready to help you sell your home for the highest possible price ASAP
Bought with RE/MAX of Nanaimo








