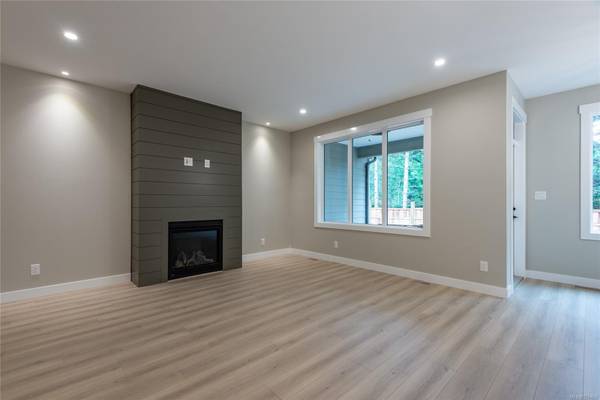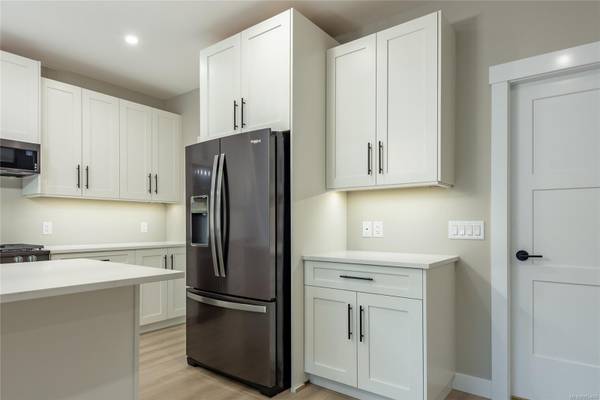$835,000
For more information regarding the value of a property, please contact us for a free consultation.
3 Beds
2 Baths
1,645 SqFt
SOLD DATE : 04/15/2024
Key Details
Sold Price $835,000
Property Type Single Family Home
Sub Type Single Family Detached
Listing Status Sold
Purchase Type For Sale
Square Footage 1,645 sqft
Price per Sqft $507
MLS Listing ID 955465
Sold Date 04/15/24
Style Rancher
Bedrooms 3
Rental Info Unrestricted
Year Built 2023
Tax Year 2023
Lot Size 6,098 Sqft
Acres 0.14
Property Description
Quality built rancher by Premier Homes, located in Campbell Rivers newest up & coming subdivision! Home is finished and ready for quick possession! This home has 3 large bedrooms, 2 bathrooms with a bright, open Great Room floor plan. There is a nice, covered south facing patio area off the dining room with gas hookups for your BBQ and/or patio heater. The modern kitchen has quartz counters, gas stove/oven, black stainless colored appliances and a washer and dryer are in and ready to go! Close to Beaver Lodge lands giving you lots of options for recreational paths and trails for walking, and biking just outside your doorstep! Close to all levels of schools, shopping, buses, main transportation routes and most amenities - call to view today and start your carefree living! 10 year New Home Warranty
Location
Province BC
County Campbell River, City Of
Area Cr Willow Point
Direction North
Rooms
Basement Crawl Space
Main Level Bedrooms 3
Kitchen 1
Interior
Interior Features Dining/Living Combo
Heating Electric, Forced Air, Heat Pump
Cooling Air Conditioning
Flooring Mixed
Fireplaces Number 1
Fireplaces Type Gas, Living Room
Fireplace 1
Window Features Vinyl Frames
Appliance Dishwasher, F/S/W/D, Microwave
Laundry In House
Exterior
Exterior Feature Fenced, Low Maintenance Yard
Garage Spaces 2.0
Utilities Available Cable Available, Electricity To Lot, Natural Gas To Lot
Roof Type Fibreglass Shingle
Handicap Access Ground Level Main Floor, Primary Bedroom on Main
Parking Type Garage Double
Total Parking Spaces 2
Building
Lot Description Curb & Gutter, Irrigation Sprinkler(s), Landscaped, Level, Marina Nearby, Near Golf Course, Quiet Area, Recreation Nearby, Shopping Nearby
Building Description Frame Wood,Insulation: Ceiling,Insulation: Walls, Rancher
Faces North
Foundation Poured Concrete
Sewer Sewer Connected
Water Municipal
Structure Type Frame Wood,Insulation: Ceiling,Insulation: Walls
Others
Tax ID 031-593-500
Ownership Freehold
Acceptable Financing Purchaser To Finance
Listing Terms Purchaser To Finance
Pets Description Aquariums, Birds, Caged Mammals, Cats, Dogs
Read Less Info
Want to know what your home might be worth? Contact us for a FREE valuation!

Our team is ready to help you sell your home for the highest possible price ASAP
Bought with RE/MAX Check Realty








